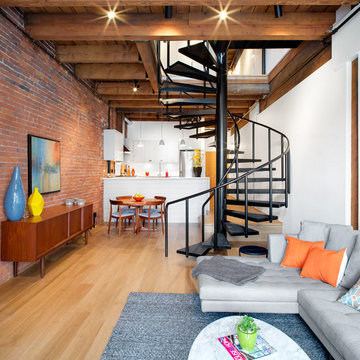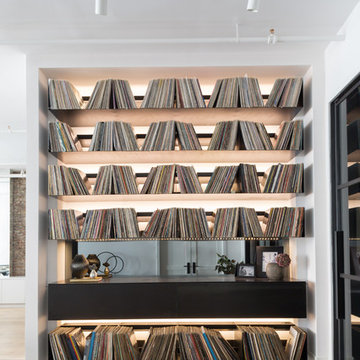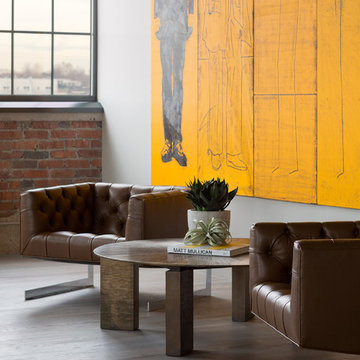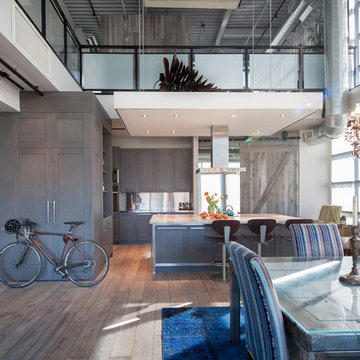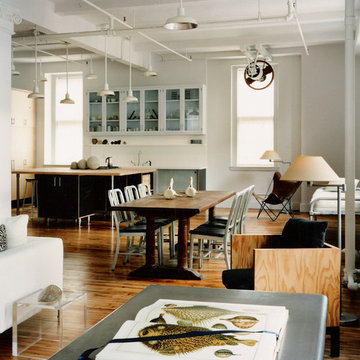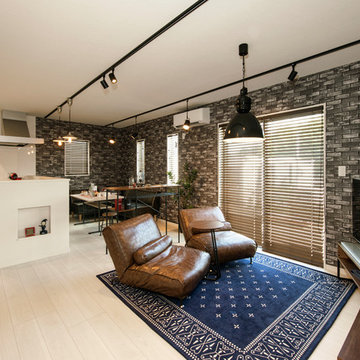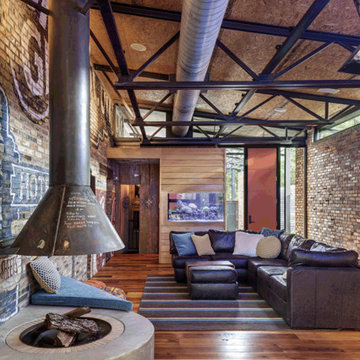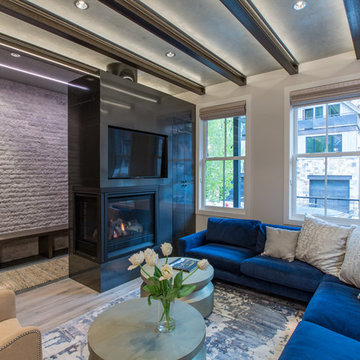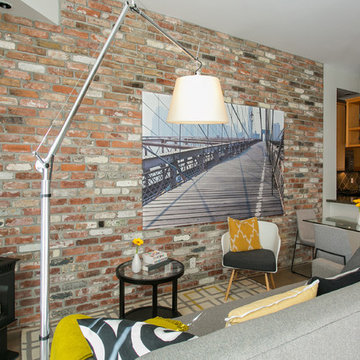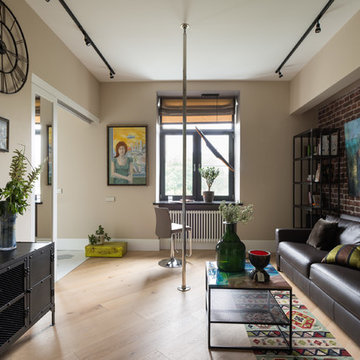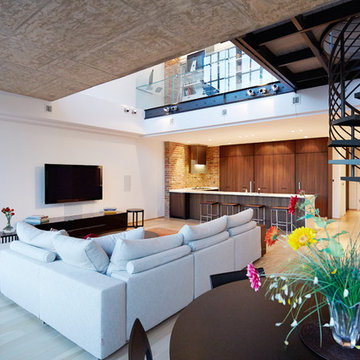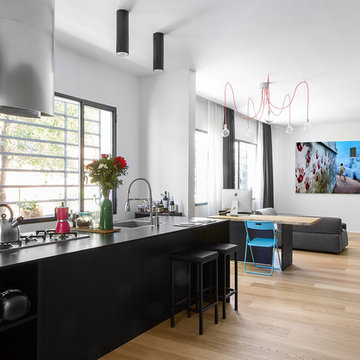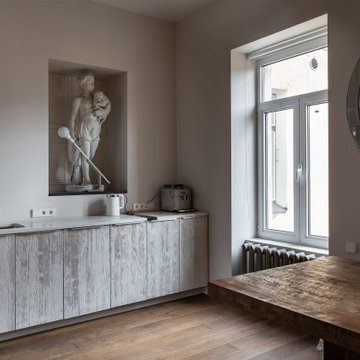Industrial Living Room Design Photos with Light Hardwood Floors
Refine by:
Budget
Sort by:Popular Today
21 - 40 of 1,330 photos
Item 1 of 3
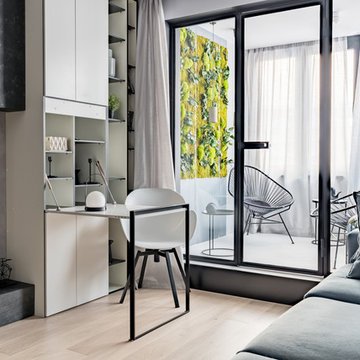
Проект интерьера гостиной, выполненный для телепередачи Квартирный Вопрос от 10.03.2018
Авторский коллектив : Екатерина Вязьминова, Иван Сельвинский
Фото : Василий Буланов
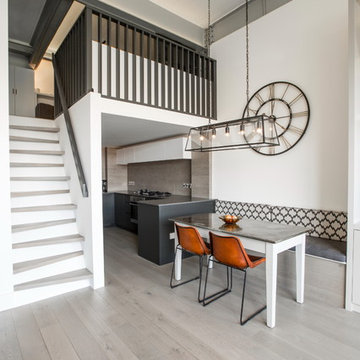
The brief for this project involved completely re configuring the space inside this industrial warehouse style apartment in Chiswick to form a one bedroomed/ two bathroomed space with an office mezzanine level. The client wanted a look that had a clean lined contemporary feel, but with warmth, texture and industrial styling. The space features a colour palette of dark grey, white and neutral tones with a bespoke kitchen designed by us, and also a bespoke mural on the master bedroom wall.
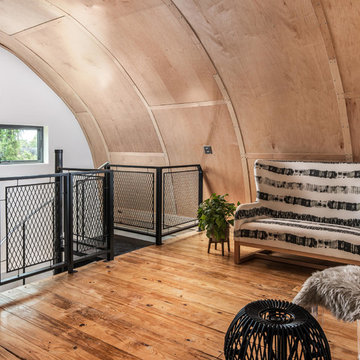
Custom Quonset Huts become artist live/work spaces, aesthetically and functionally bridging a border between industrial and residential zoning in a historic neighborhood. The open space on the main floor is designed to be flexible for artists to pursue their creative path. Upstairs, a living space helps to make creative pursuits in an expensive city more attainable.
The two-story buildings were custom-engineered to achieve the height required for the second floor. End walls utilized a combination of traditional stick framing with autoclaved aerated concrete with a stucco finish. Steel doors were custom-built in-house.
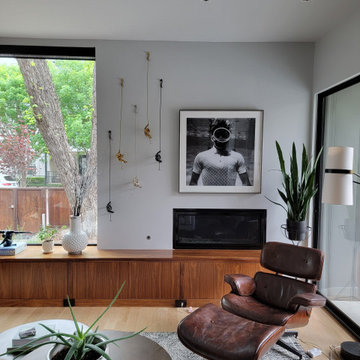
This industrial modern living room was designed with New York sophistication in mind.
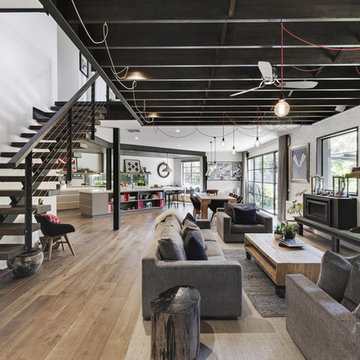
Photography: Gerard Warrener, DPI
Photography for Atkinson Pontifex
Design, construction and landscaping: Atkinson Pontifex
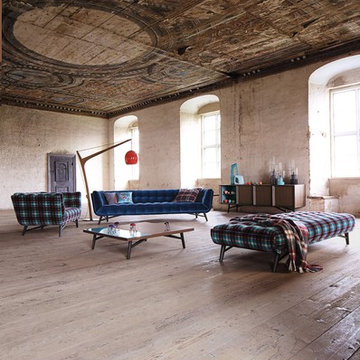
PROFILE LARGE 4-SEAT SOFA
design Roberto Tapinassi & Maurizio Manzoni
Nouveaux Classiques collection
Upholstered in CABARET velvet (100% cotton) or in TARTAN JP GAULTIER velvet (100% cotton). Padded seats, backs and armrests. Seat cushions in HR foam 40 kg/m3. Back cushions in HR foam 35 kg/m3. Structure in solid wood, plywood and particle board. XL elastic straps suspension. Base in Wenge-stained solid beech and reinforced with metal.
Manufactured in Europe
Dimensions: W. 279 x H. 76 x D. 95 cm (109.8"w x 29.9"h x 37.4"d)
Other Dimensions :
Large 3-seat sofa : W. 239 x H. 76 x D. 95 cm (94.1"w x 29.9"h x 37.4"d)
2.5-seat sofa : W. 199 x H. 76 x D. 95 cm (78.3"w x 29.9"h x 37.4"d)
1.5-seat sofa : W. 159 x H. 76 x D. 95 cm (62.6"w x 29.9"h x 37.4"d)
Lounge chair independent : W. 155 x H. 75 x D. 110 cm (61"w x 29.5"h x 43.3"d)
Armchair : W. 105 x H. 76 x D. 84 cm (41.3"w x 29.9"h x 33.1"d)
Large ottoman : W. 222 x H. 43 x D. 83 cm (87.4"w x 16.9"h x 32.7"d)
Rectangular ottoman : W. 162 x H. 43 x D. 83 cm (63.8"w x 16.9"h x 32.7"d)
Round ottoman : W. 114 x H. 33 x D. 114 cm (44.9"w x 13"h x 44.9"d)
This product, like all Roche Bobois pieces, can be customised with a large array of materials, colours and dimensions.
Our showroom advisors are at your disposal and will happily provide you with any additional information and advice.
Industrial Living Room Design Photos with Light Hardwood Floors
2
