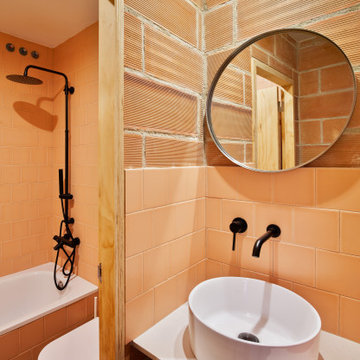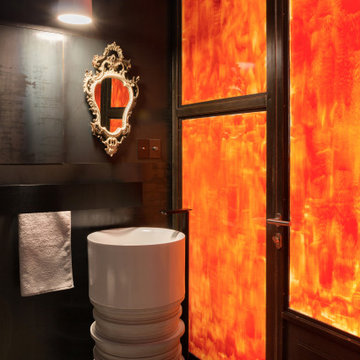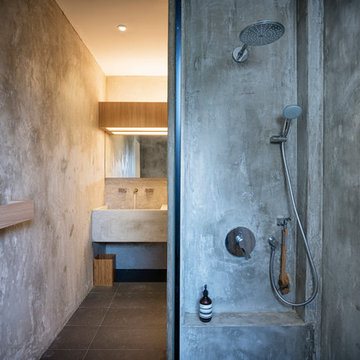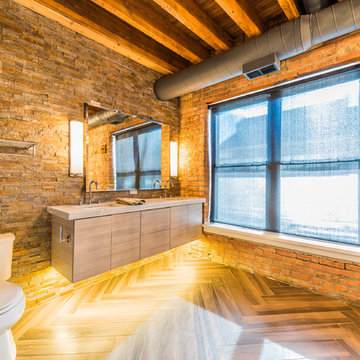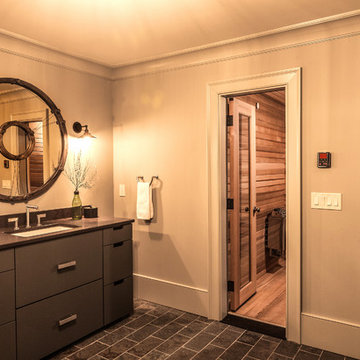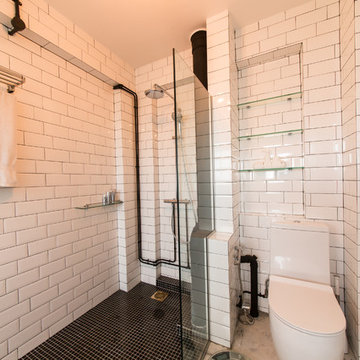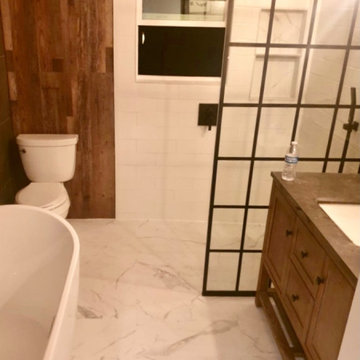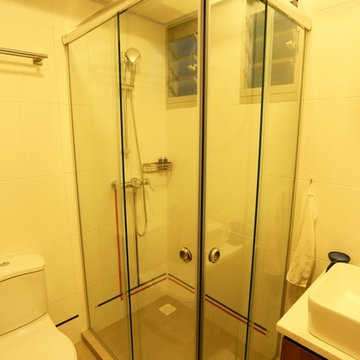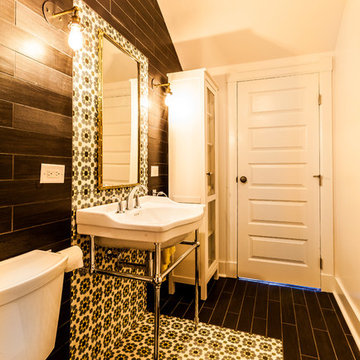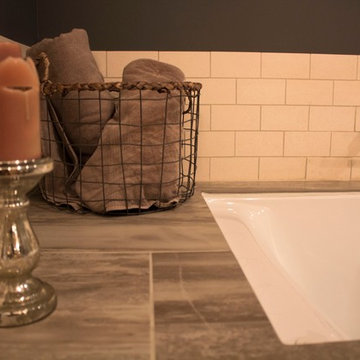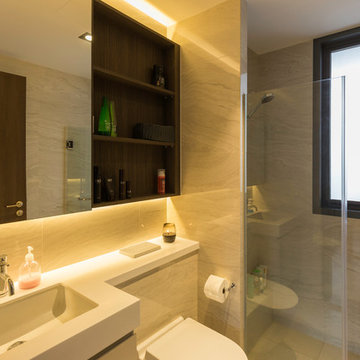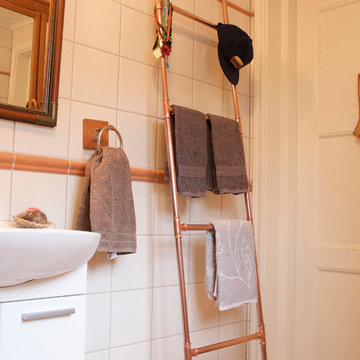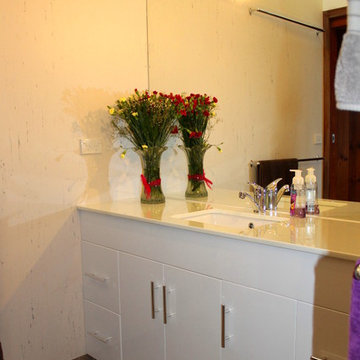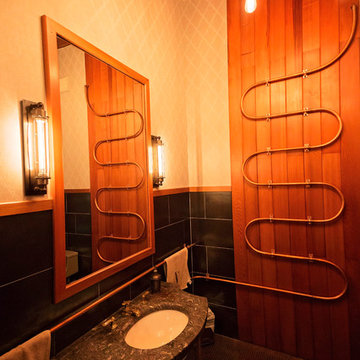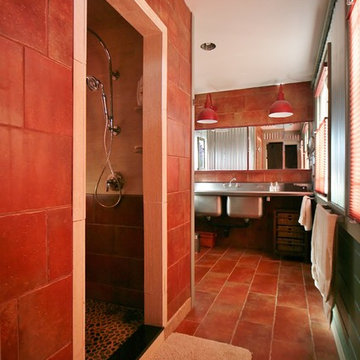Industrial Orange Bathroom Design Ideas
Refine by:
Budget
Sort by:Popular Today
21 - 40 of 122 photos
Item 1 of 3
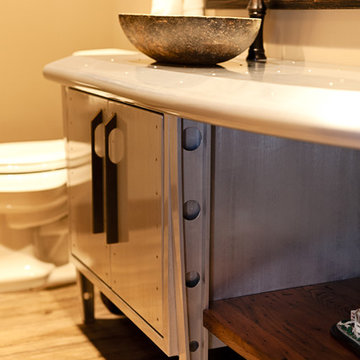
Native House Photography
A place for entertaining and relaxation. Inspired by natural and aviation. This mantuary sets the tone for leaving your worries behind.
Once a boring concrete box, this space now features brick, sandblasted texture, custom rope and wood ceiling treatments and a beautifully crafted bar adorned with a zinc bar top. The bathroom features a custom vanity, inspired by an airplane wing.
What do we love most about this space? The ceiling treatments are the perfect design to hide the exposed industrial ceiling and provide more texture and pattern throughout the space.
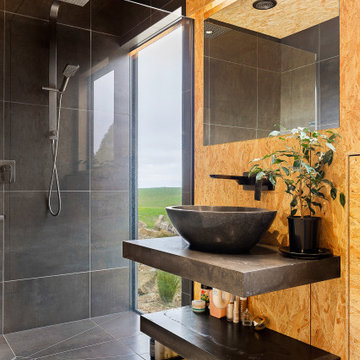
With its gabled rectangular form and black iron cladding, this clever new build makes a striking statement yet complements its natural environment.
Internally, the house has been lined in chipboard with negative detailing. Polished concrete floors not only look stylish but absorb the sunlight that floods in, keeping the north-facing home warm.
The bathroom also features chipboard and two windows to capture the outlook. One of these is positioned at the end of the shower to bring the rural views inside.
Floor-to-ceiling dark tiles in the shower alcove make a stunning contrast to the wood. Made on-site, the concrete vanity benchtops match the imported bathtub and vanity bowls.
Doors from each of the four bedrooms open to their own exposed aggregate terrace, landscaped with plants and boulders.
Attached to the custom kitchen island is a lowered dining area, continuing the chipboard theme. The cabinets and benchtops match those in the bathrooms and contrast with the rest of the open-plan space.
A lot has been achieved in this home on a tight budget.
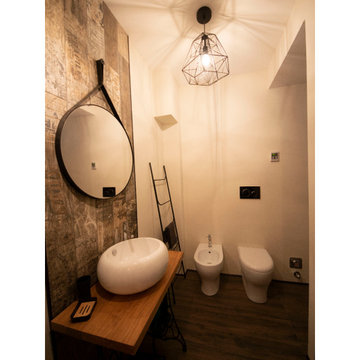
Data la larghezza inferiore a 1 mt del bagno esistente, si è deciso di rinunciare all'aerazione naturale dell'ambiente per consentire di creare una apposita nicchia in cui inserire una spaziosa doccia. per i rivestimenti si è optato al gres porcellanato per la fascia in prossimita del lavabo, e ad un rivestimento materico in resina nella zona doccia. Le restanti pareti sono state invece tinteggiate e rifinite con una mano di vernice protettiva trasparente idrorepellente.
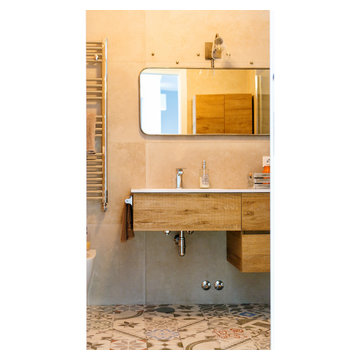
La sala da bagno è caratterizzata da una pavimentazione patchwork sui toni del grigio con richiami al celeste presente nella zona giorno. Lo stesso mix di texture caratterizza le pareti della ampia doccia rettangolare.
In pieno stile industriale una parete di mattoncini rossi fa da sfondo ai sanitari.
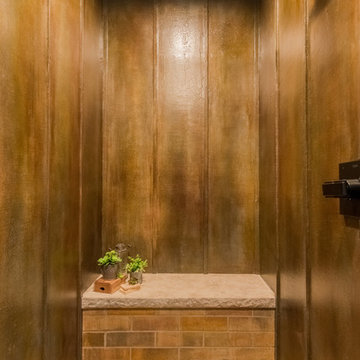
This wet room shower features a custom Granicrete ceiling, floor, wall, and bench. Our client wanted the walls to look like rusted steel, so we used dyes and stains to get this very unique color palette. Because this room does not use any grout and is fully sealed, the homeowner does not have to worry about mold or mildew. The brick-inspired flooring is mirrored on the bench wall, and the bench top is designed to coordinate with surrounding stone with a chiseled edge.
Tom Manitou - Manitou Photography
Industrial Orange Bathroom Design Ideas
2
