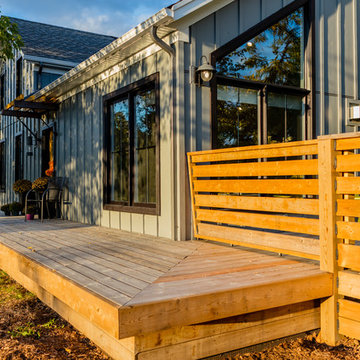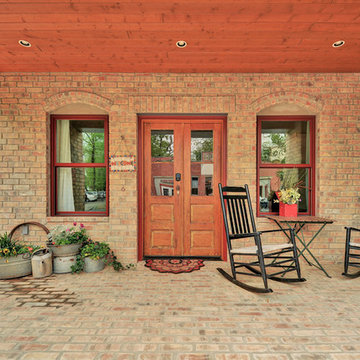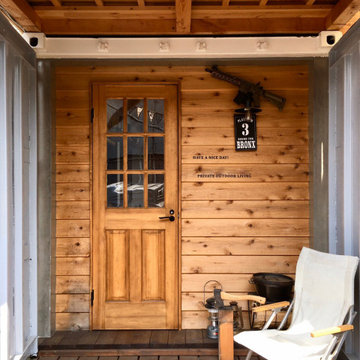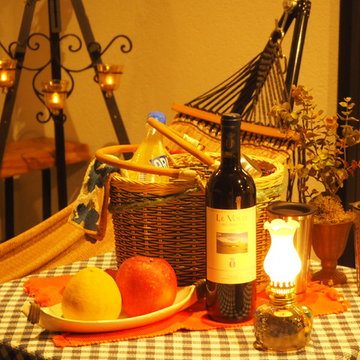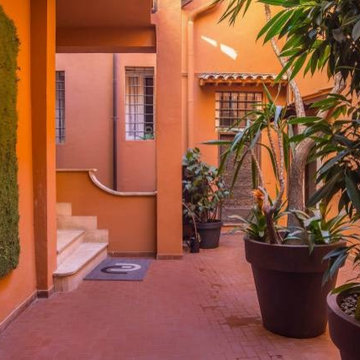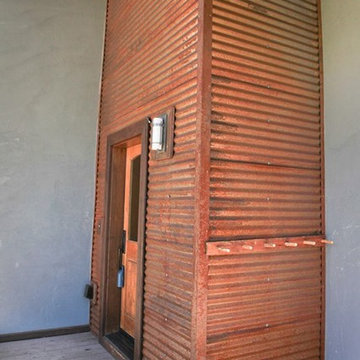Industrial Orange Verandah Design Ideas
Refine by:
Budget
Sort by:Popular Today
1 - 9 of 9 photos
Item 1 of 3
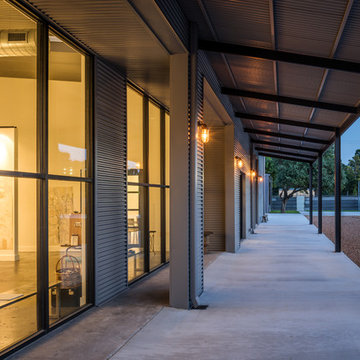
This project encompasses the renovation of two aging metal warehouses located on an acre just North of the 610 loop. The larger warehouse, previously an auto body shop, measures 6000 square feet and will contain a residence, art studio, and garage. A light well puncturing the middle of the main residence brightens the core of the deep building. The over-sized roof opening washes light down three masonry walls that define the light well and divide the public and private realms of the residence. The interior of the light well is conceived as a serene place of reflection while providing ample natural light into the Master Bedroom. Large windows infill the previous garage door openings and are shaded by a generous steel canopy as well as a new evergreen tree court to the west. Adjacent, a 1200 sf building is reconfigured for a guest or visiting artist residence and studio with a shared outdoor patio for entertaining. Photo by Peter Molick, Art by Karin Broker
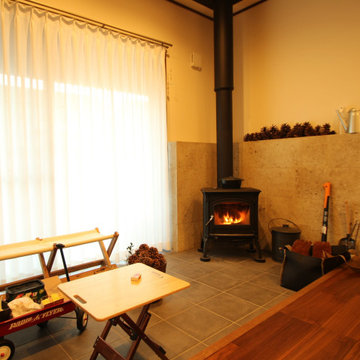
リビング内、薪ストーブのための土間空間。
掃き出し窓を開ければそのままお庭へとつながり、
薪割りから火をくべるまでの動線を
スムーズにしています。
炉壁の石や床タイルのグレー色は、
クールになりすぎず温かみを感じるよう
多孔質でムラ感のある質感にて選定。
Industrial Orange Verandah Design Ideas
1

