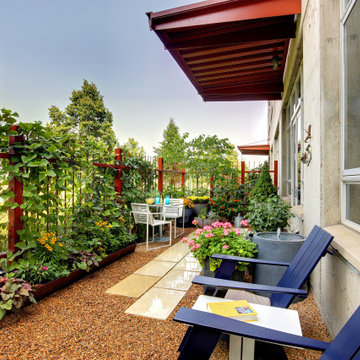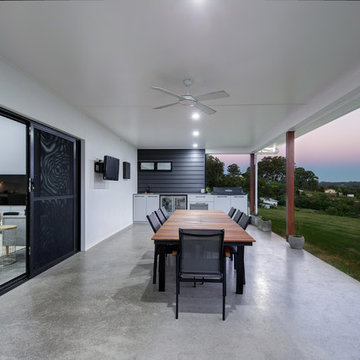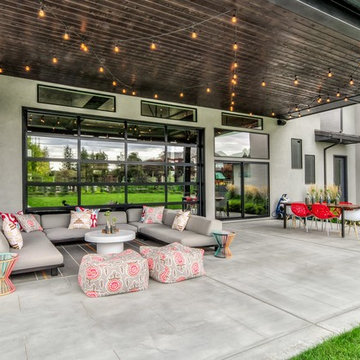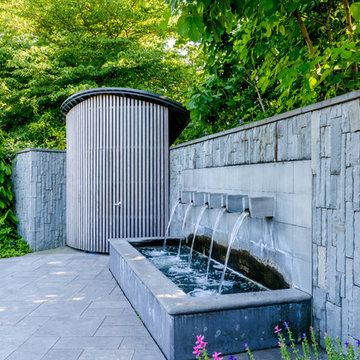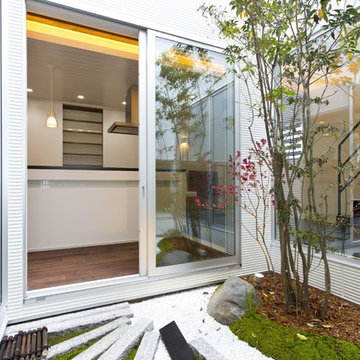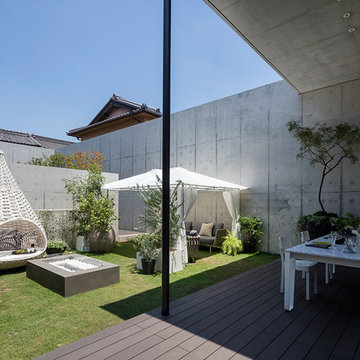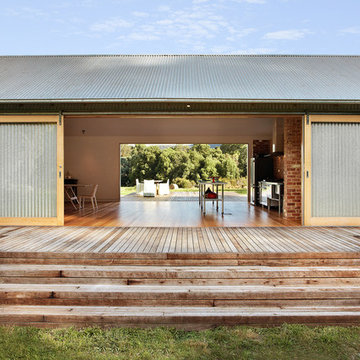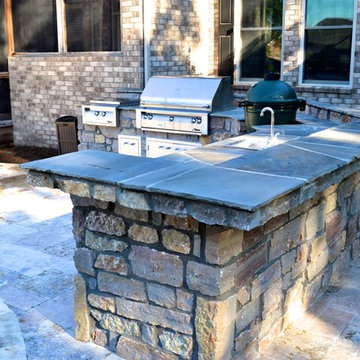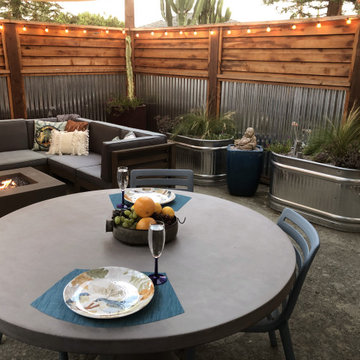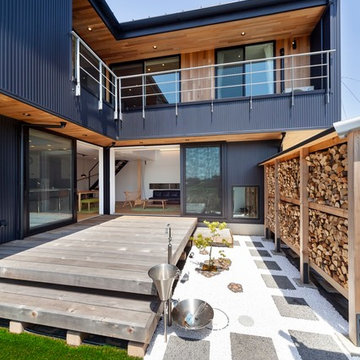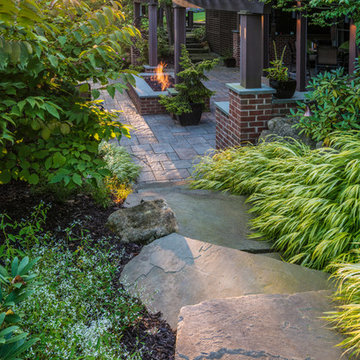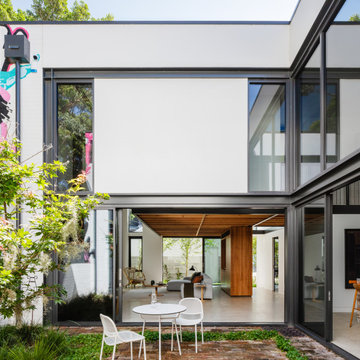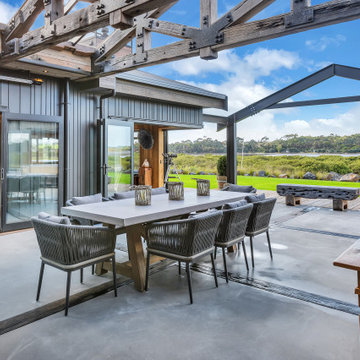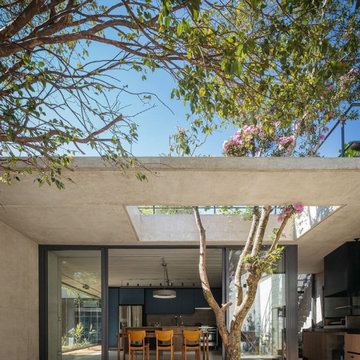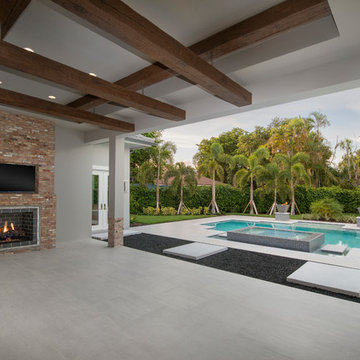Industrial Patio Design Ideas
Refine by:
Budget
Sort by:Popular Today
61 - 80 of 1,999 photos
Item 1 of 2
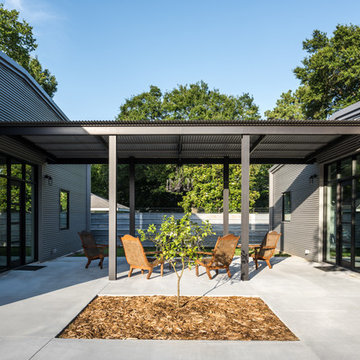
This project encompasses the renovation of two aging metal warehouses located on an acre just North of the 610 loop. The larger warehouse, previously an auto body shop, measures 6000 square feet and will contain a residence, art studio, and garage. A light well puncturing the middle of the main residence brightens the core of the deep building. The over-sized roof opening washes light down three masonry walls that define the light well and divide the public and private realms of the residence. The interior of the light well is conceived as a serene place of reflection while providing ample natural light into the Master Bedroom. Large windows infill the previous garage door openings and are shaded by a generous steel canopy as well as a new evergreen tree court to the west. Adjacent, a 1200 sf building is reconfigured for a guest or visiting artist residence and studio with a shared outdoor patio for entertaining. Photo by Peter Molick, Art by Karin Broker
Find the right local pro for your project
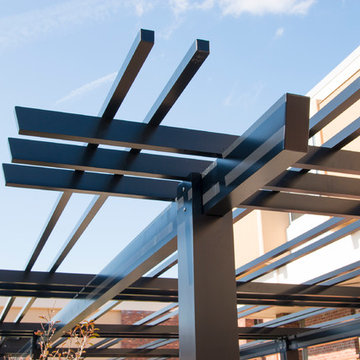
This custom aluminum shade structure featuring flat end detail and a powder coated finish also incorporates integrated electrical so students may plug in devices for charging. Providing a sense of enclosure and architectural beauty, this aluminum pergola kit enhances the student common area at this Penn State University Campus in New Kensington, PA. This is a commercial grade, low maintenance pergola kit that will last for years.
A powder coated custom Ipê utility screen, as seen in the right rear of the structure, was built to hide the AC units.
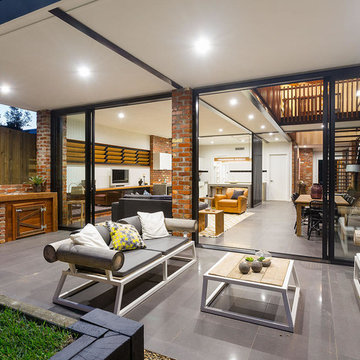
Conceptual design & copyright by ZieglerBuild
Design development & documentation by Urban Design Solutions
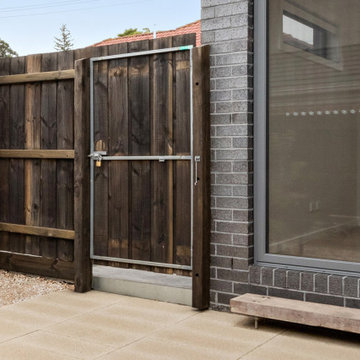
Garden design & landscape construction in Melbourne by Boodle Concepts. Project in Reservoir, featuring floating porch steps from reclaimed wood, permeable paving & low-care planting. Vertical mesh cladding becomes a growing trellis.
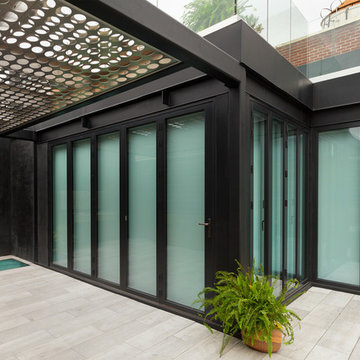
Black Venetian Plaster With Custom Metal Brise Soleil and Ipe Planters. ©Arko Photo.
Industrial Patio Design Ideas
4
