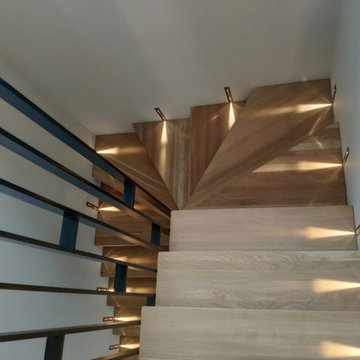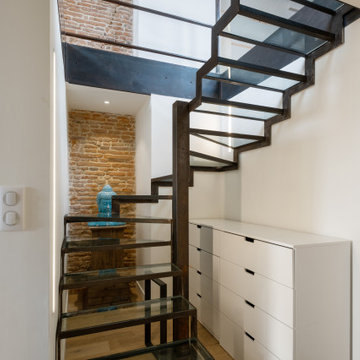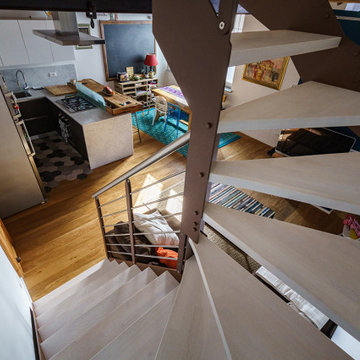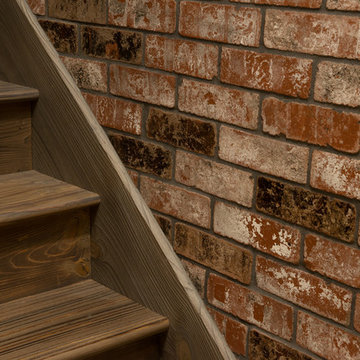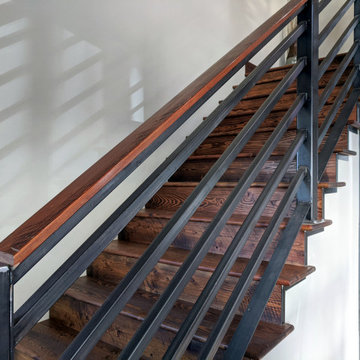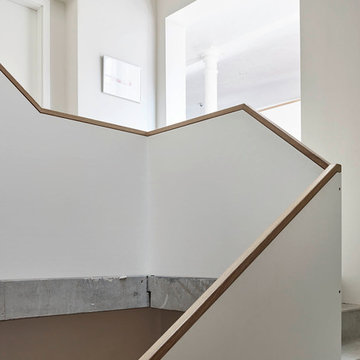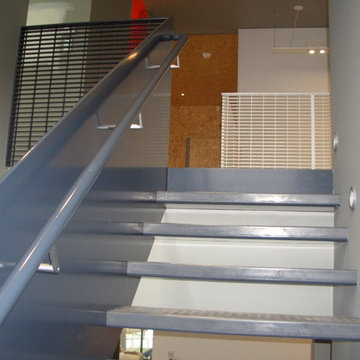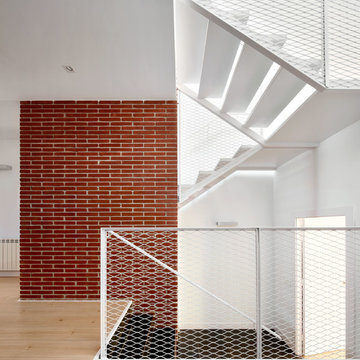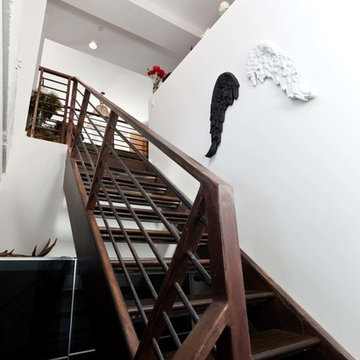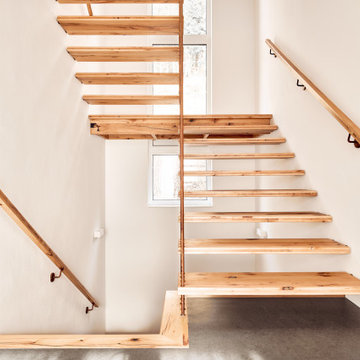Industrial Staircase Design Ideas
Refine by:
Budget
Sort by:Popular Today
161 - 180 of 628 photos
Item 1 of 3
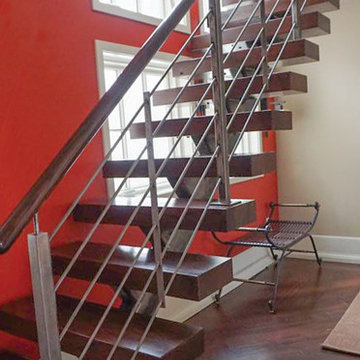
The combination of dark cherry treads as well as the stainless steel newels/posts, stainless steel rods and dark-painted mono stringer, make this staircase into a great focal point for this new home. CSC 1976-2020 © Century Stair Company LLC ® All rights reserved.
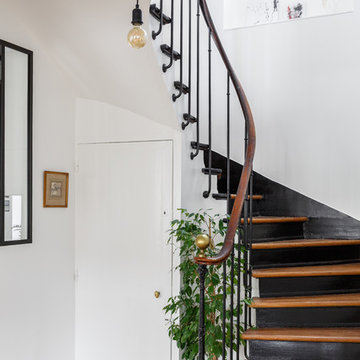
Transformer un bien divisé en 3 étages en une seule maison familiale. Nous devions conserver au maximum l'esprit "vieille maison" (car nos clients sont fans d'ancien et de brocante ) et les allier parfaitement avec les nouveaux travaux. Le plus bel exemple est sans aucun doute la modernisation de la verrière extérieure pour rajouter de la chaleur et de la visibilité à la maison tout en se mariant à l'escalier d'époque.
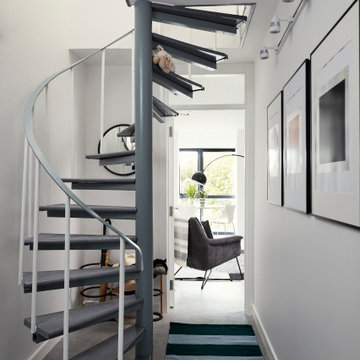
Hallway with striped runner, spiral stairs, artwork and track lighting, vinyl flooring and white walls.
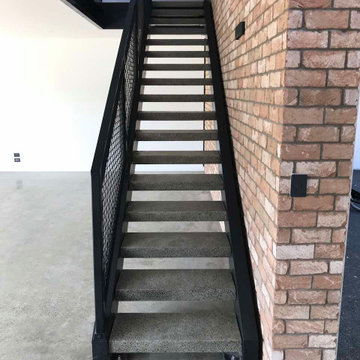
These Auckland homeowners wanted an industrial style look for their interior home design. So when it came to building the staircase, handrail and balustrades, we knew the exposed steel in a matte black was going to be the right look for them.
Due to the double stringers and concrete treads, this style of staircase is extremely solid and has zero movement, massively reducing noise.
Our biggest challenge on this project was that the double stringer staircase was designed with concrete treads that needed to be colour matched to the pre-existing floor.
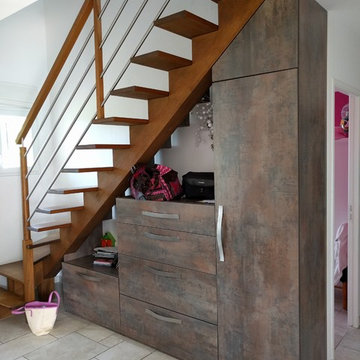
Agencement sur mesure, d'une penderie coulissante et de rangements pour chaussures dans une entrée, sous un escalier à limon central et sans contremarche. Il est fermé par des portes battantes et équipé de tiroirs dont certains sont spécifiques pour les chaussures. Il est en mélaminé Métallo-Bronze.
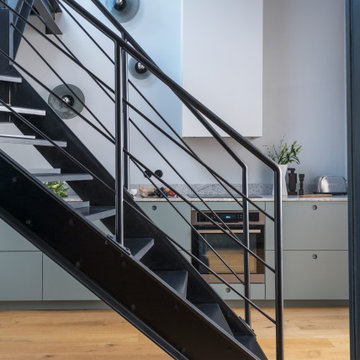
Agencement d'une cuisine avec un linéaire et un mur de placard. Plan de travail en granit Borgen. Ral des façades et des murs définit selon le camaïeu du granit. Réalisation sur-mesure par un menuisier des façades, des poignées intégrées et du caisson de la hotte. Les appliques en verre soufflé et une co-réalisation avec le verrier Arcam Glass.
crédit photo germain Herriau, stylisme aurélie lesage
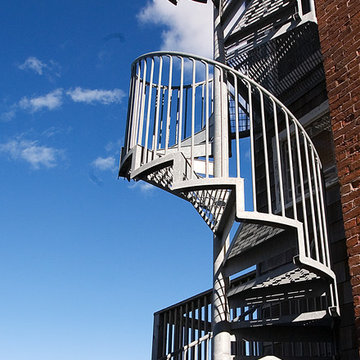
Stacked shop fabricated metal spirals; Pipe rail; vertical balusters; Custom hand made radial grate treads; Hot Dipped Galvanized; Site Visit; Shop Drawings; Installed; Rockport, MA
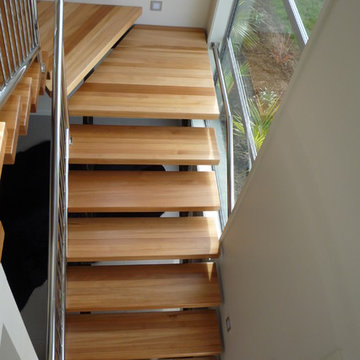
This staircase has dual steel stringers, Fijian Kauri treads and a stainless steel balustrade. A great way to create an industrial look in the stairwell.
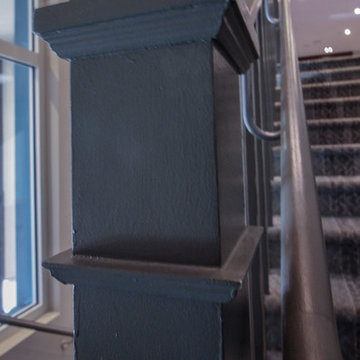
One of our commercial designs was recently selected for a beautiful clubhouse/fitness center renovation; this eco-friendly community near Crystal City and Pentagon City features square wooden newels and wooden stringers finished with grey/metal semi-gloss paint to match vertical metal rods and handrail. This particular staircase was designed and manufactured to builder’s specifications, allowing for a complete metal balustrade system and carpet-dressed treads that meet building code requirements for the city of Arlington.CSC 1976-2020 © Century Stair Company ® All rights reserved.
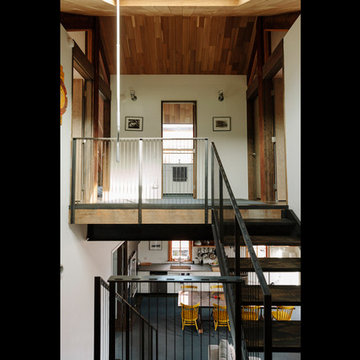
An adaptive reuse of a boat building facility by chadbourne + doss architects creates a home for family gathering and enjoyment of the Columbia River. photo by molly quan
Industrial Staircase Design Ideas
9
