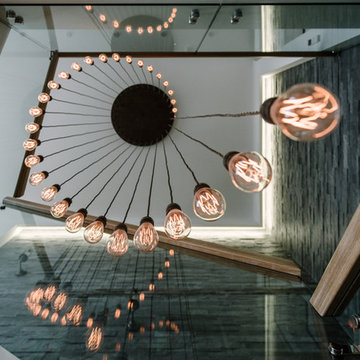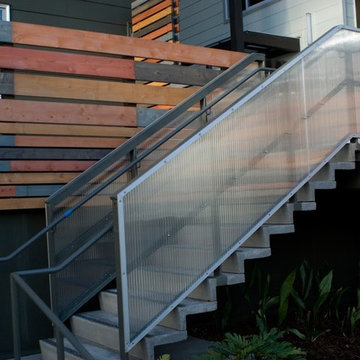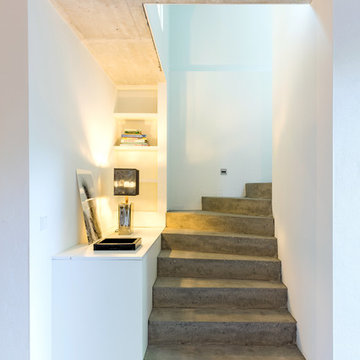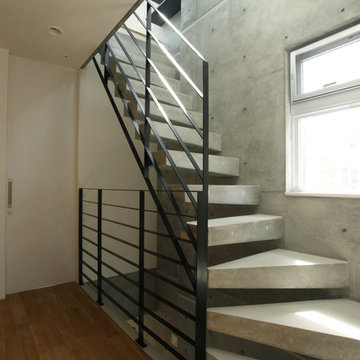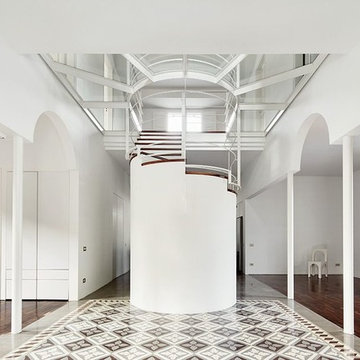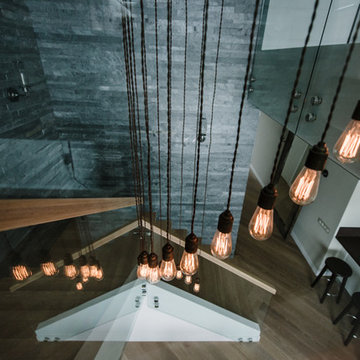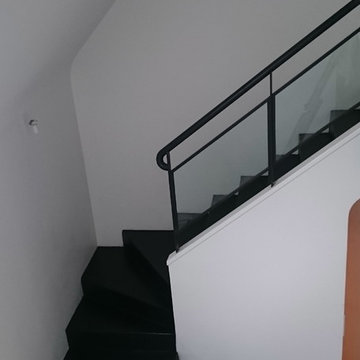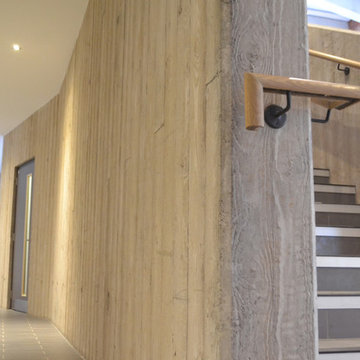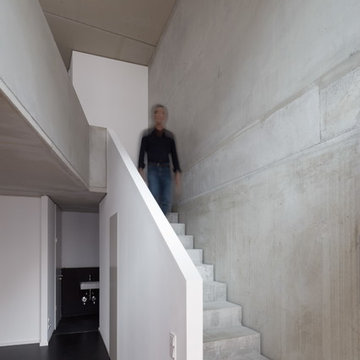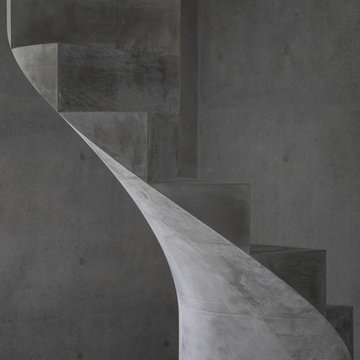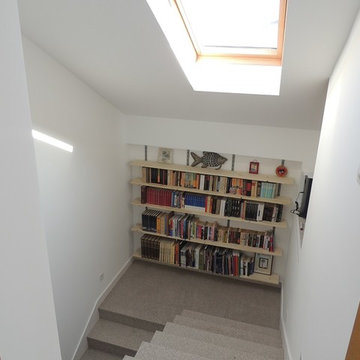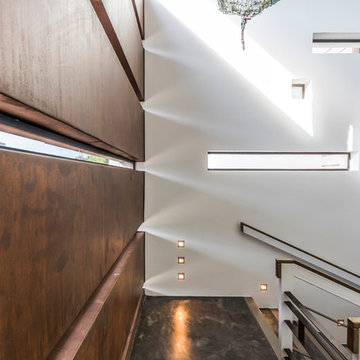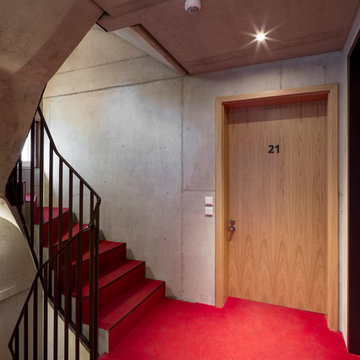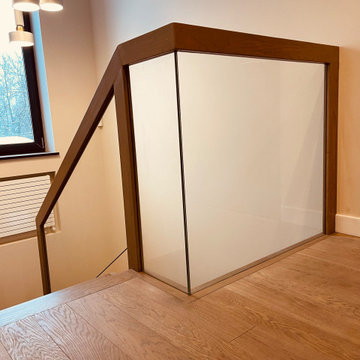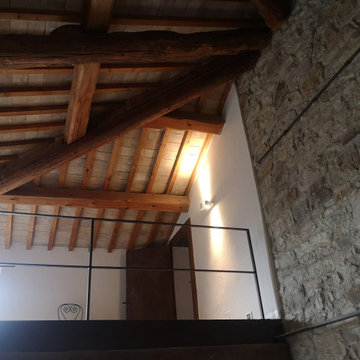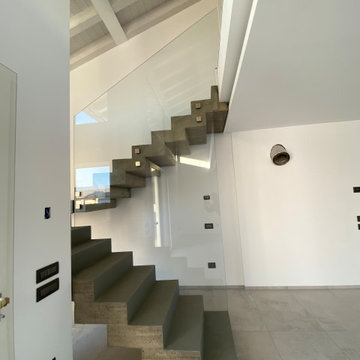Industrial Staircase Design Ideas with Concrete Risers
Refine by:
Budget
Sort by:Popular Today
61 - 80 of 109 photos
Item 1 of 3
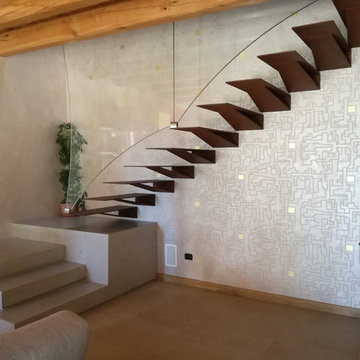
La scala realizzata per la prima rampa con un effetto cemento mentre per la seconda rampa sono stati realizzati dei gradini in acciaio corten in quanto i proprietari desideravano realizzare una ristrutturazione che coniugasse il moderno con l'edificio esistente. Sullo sfondo è stata realizzata una carta da parati con inserti oro per dare luminosità ed eleganza a tutta la scala che fa da sfondo al soggiorno. Il parapetto in vetro consente oltre che la realizzazione dell'idea di PIENO VUOTO anche ad una compartimentazione del calore del soggiorno.
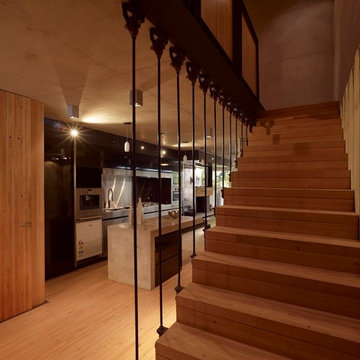
Brett Boardman Photography
Timber & steel staircase invites you up whilst the steel balustrade begins to reveal the kitchen.
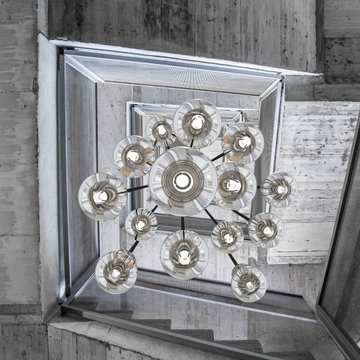
The conical light can be used in a commercial setting. Interior designers can have full control of the light in the space. 4000k is often used in an industrial staircase like this as it’s both practical and scientifically proven to increase productivity in the workplace.
Large clusters are the perfect way to connect multiple levels.
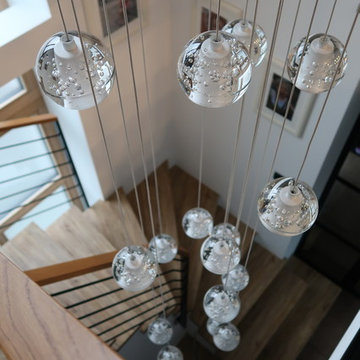
The chandelier has 29 clear bubble glass balls and is built into the ceiling. Windows are oak, as is the handrail. The floor on the stairs is vinyl (oak imitation).
Industrial Staircase Design Ideas with Concrete Risers
4
