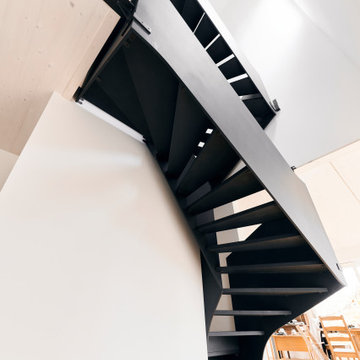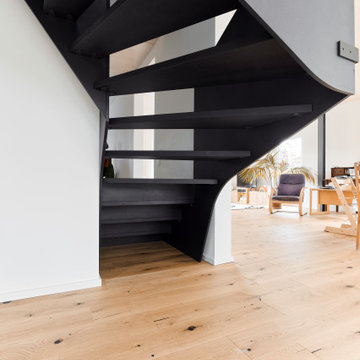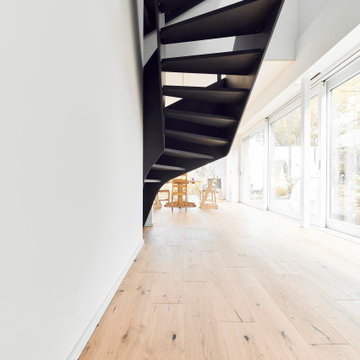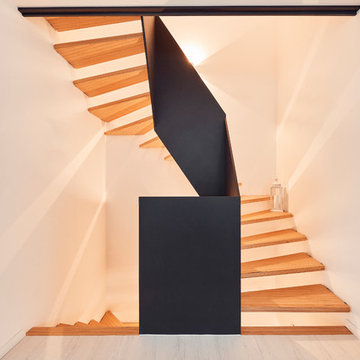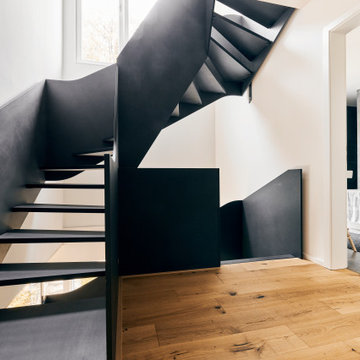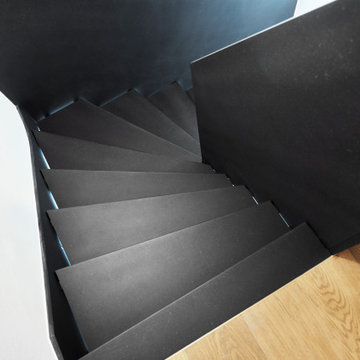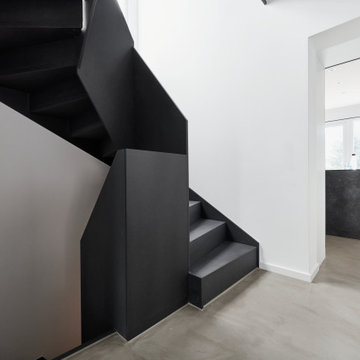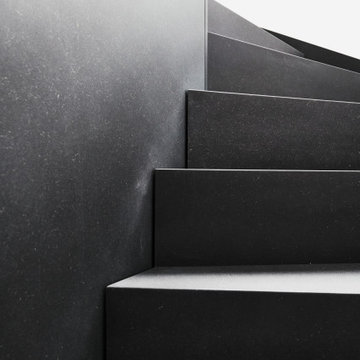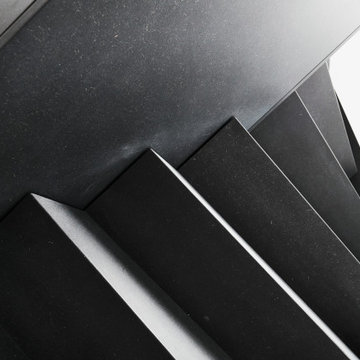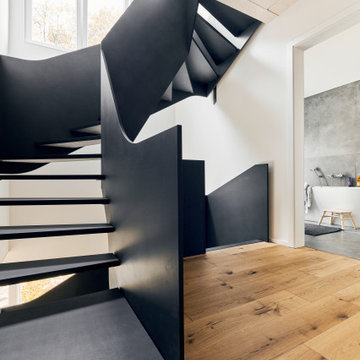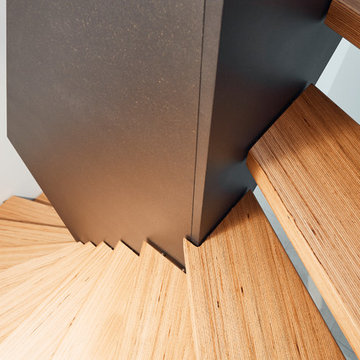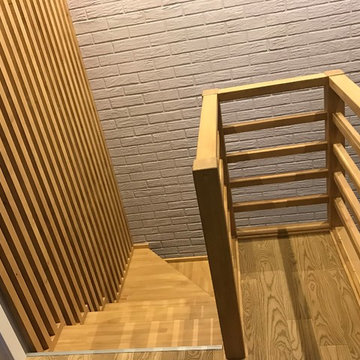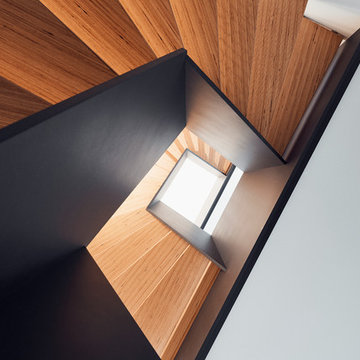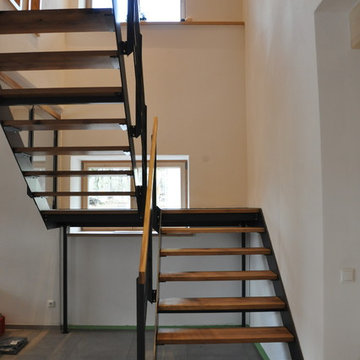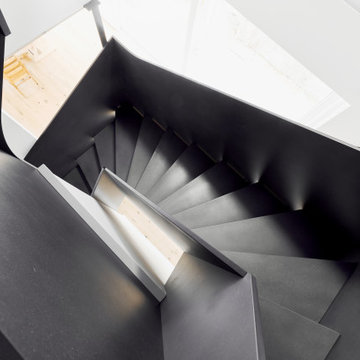Industrial Staircase Design Ideas with Wood Railing
Refine by:
Budget
Sort by:Popular Today
121 - 140 of 144 photos
Item 1 of 3
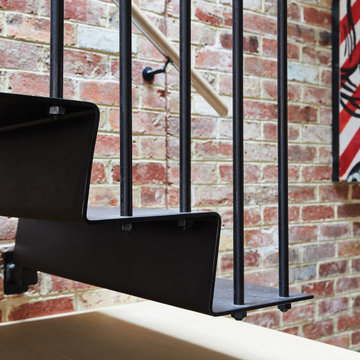
A modern form that plays on the space and features within this Coppin Street residence. Black steel treads and balustrade are complimented with a handmade European Oak handrail. Complete with a bold European Oak feature steps.
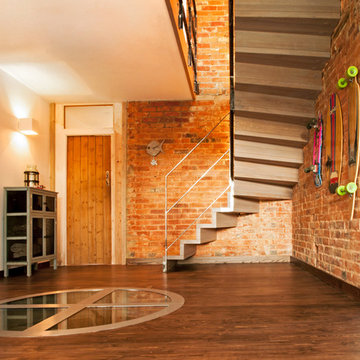
This minimalist, folded tread staircase has been treated to an unusual “Driftwood Sioo” white oil finish. The solid oak stair has been attached to the reclaimed brick stairwell with hidden steel pins.
The very open style wrought iron balustrade was cut and welded from yard stock; the joints carefully cleaned up and only the loose mill scale removed.
The metal balustrade has been chemically sealed and simply bolted to the structure to give an industrial salvaged feel.
As for the aesthetics, the sheer simplicity of the ribbon-like structure, in conjunction with the raw, reclaimed brick wall, make this staircase appear light, airy and practically weightless.
Photo credits: Kevala Stairs
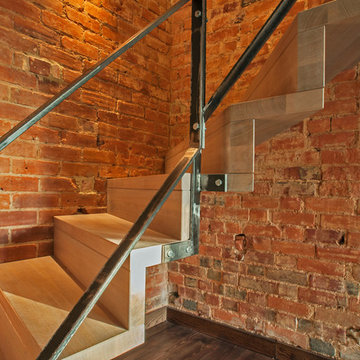
This minimalist, folded tread staircase has been treated to an unusual “Driftwood Sioo” white oil finish. The solid oak stair has been attached to the reclaimed brick stairwell with hidden steel pins.
The very open style wrought iron balustrade was cut and welded from yard stock; the joints carefully cleaned up and only the loose mill scale removed.
The metal balustrade has been chemically sealed and simply bolted to the structure to give an industrial salvaged feel.
As for the aesthetics, the sheer simplicity of the ribbon-like structure, in conjunction with the raw, reclaimed brick wall, make this staircase appear light, airy and practically weightless.
Photo credits: Kevala Stairs
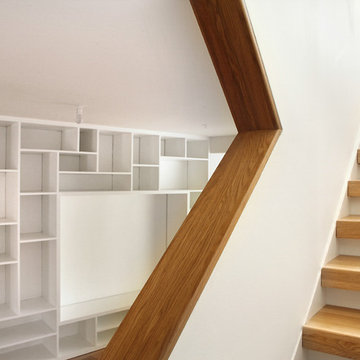
Notre client a acheté un immeuble au centre-ville de Strasbourg afin de créer des logements de standing.
Le défi majeur de cette réalisation a été de réaliser des travaux lourds (dépose de la couverture, de la charpente et du dernier niveau de l’immeuble) au-dessus d’un commerce en activité.
De plus ces travaux ont été réalisés dans une rue piétonne du centre-ville de Strasbourg avec toutes les contraintes d’accès et stationnement qui en découlent.
Au milieu du chantier un appartement a été modifié d’un duplex en un magnifique triplex.
La qualité des matériaux utilisés comme le zinc anthracite de la couverture, les garde-corps totalement vitrés ou encore le parquet contrecollé font de cette réalisation une réussite architecturale.
Nous avons également mis en œuvre le mobilier contemporain (cuisine, bibliothèque) qui trouve pleinement sa place dans ses volumes baignés de lumière.
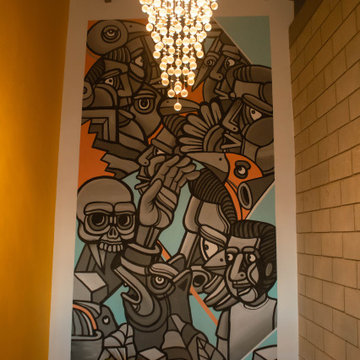
This wall mural is the main atention when you are goig up or down in the main stair at the interior.
This has a warm light froma glas bubles chandelier.
At the floor you can apreciate a wood work to place plants and other items.
Industrial Staircase Design Ideas with Wood Railing
7
