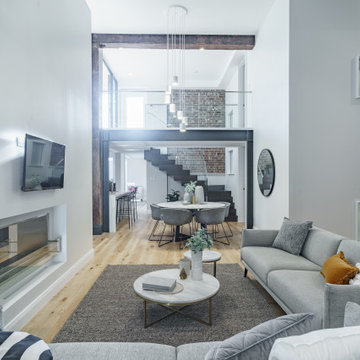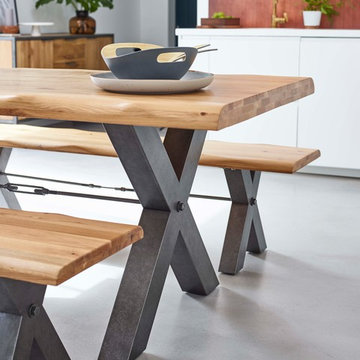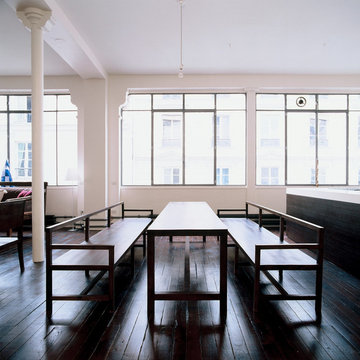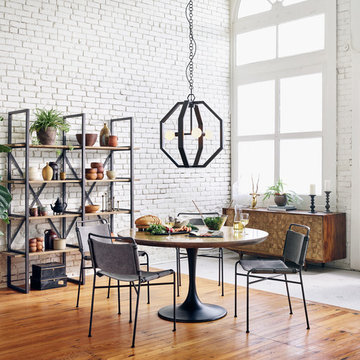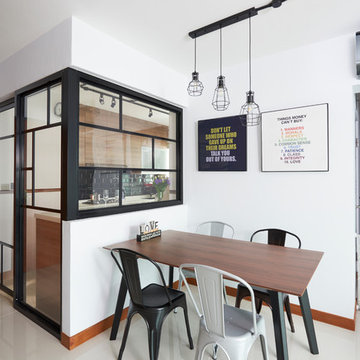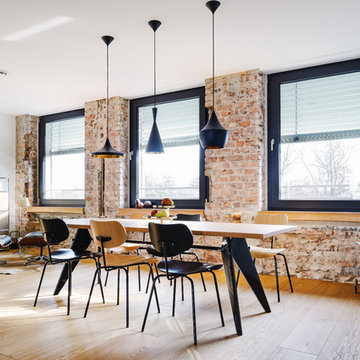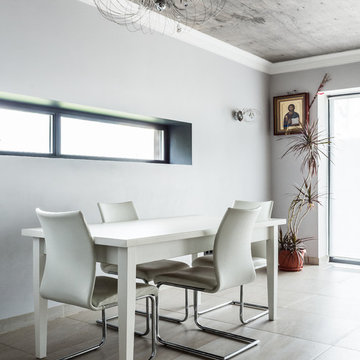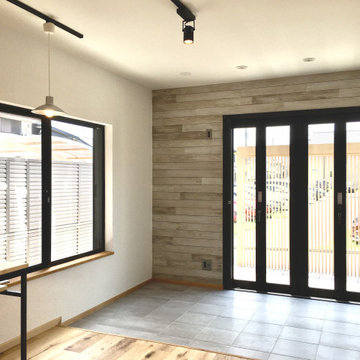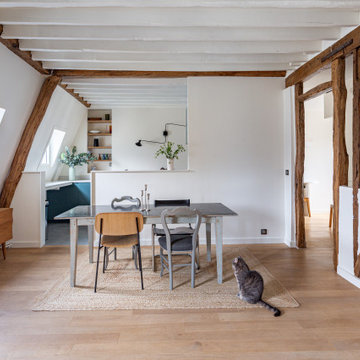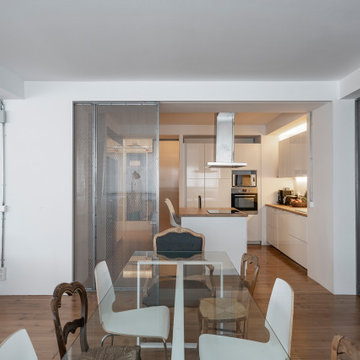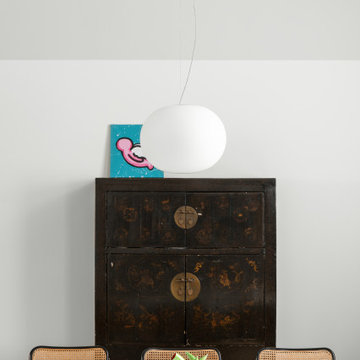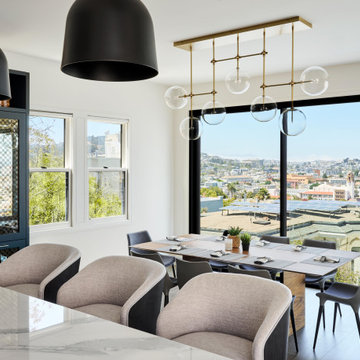Industrial White Dining Room Design Ideas
Refine by:
Budget
Sort by:Popular Today
121 - 140 of 1,387 photos
Item 1 of 3
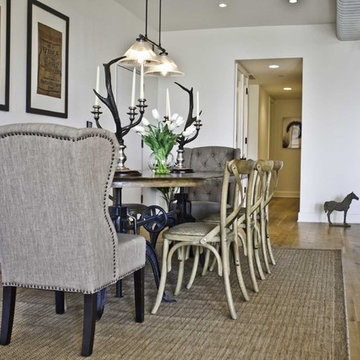
Established in 1895 as a warehouse for the spice trade, 481 Washington was built to last. With its 25-inch-thick base and enchanting Beaux Arts facade, this regal structure later housed a thriving Hudson Square printing company. After an impeccable renovation, the magnificent loft building’s original arched windows and exquisite cornice remain a testament to the grandeur of days past. Perfectly anchored between Soho and Tribeca, Spice Warehouse has been converted into 12 spacious full-floor lofts that seamlessly fuse Old World character with modern convenience. Steps from the Hudson River, Spice Warehouse is within walking distance of renowned restaurants, famed art galleries, specialty shops and boutiques. With its golden sunsets and outstanding facilities, this is the ideal destination for those seeking the tranquil pleasures of the Hudson River waterfront.
Expansive private floor residences were designed to be both versatile and functional, each with 3 to 4 bedrooms, 3 full baths, and a home office. Several residences enjoy dramatic Hudson River views.
This open space has been designed to accommodate a perfect Tribeca city lifestyle for entertaining, relaxing and working.
The design reflects a tailored “old world” look, respecting the original features of the Spice Warehouse. With its high ceilings, arched windows, original brick wall and iron columns, this space is a testament of ancient time and old world elegance.
The dining room is a combination of interesting textures and unique pieces which create a inviting space.
The elements are: industrial fabric jute bags framed wall art pieces, an oversized mirror handcrafted from vintage wood planks salvaged from boats, a double crank dining table featuring an industrial aesthetic with a unique blend of iron and distressed mango wood, comfortable host and hostess dining chairs in a tan linen, solid oak chair with Cain seat which combine the rustic charm of an old French Farmhouse with an industrial look. Last, the accents such as the antler candleholders and the industrial pulley double pendant antique light really complete the old world look we were after to honor this property’s past.
Photography: Francis Augustine
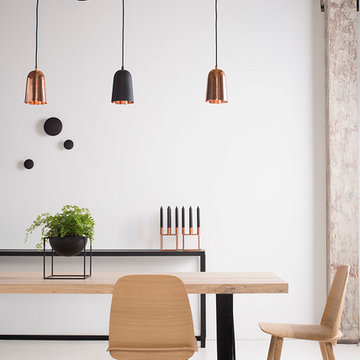
The Redfern industrial dining table is designed with a black steel frame with reclaimed elm or American oak table top and looks ideal in this converted warehouse.
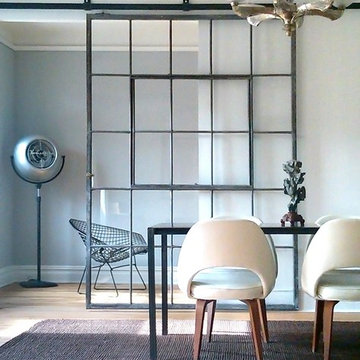
This dining room features a fusion of mid-century modern style with an industrial touch. The sliding door was constructed from a decades-old steel casement factory window that was found at a salvage yard. Real Sliding Hardware's Box Rail Barn Door Hardware was used to mount the door.
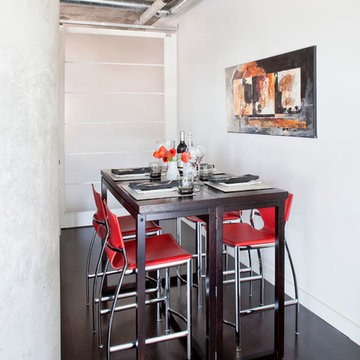
© Rad Design Inc.
Modern, minimal 1100 sf loft space located in Toronto's fashion district. A subtle earth-toned colour palette is punctuated by splashes of vibrant colour.
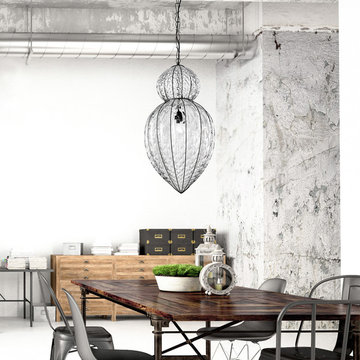
An industrial dining room, also used as a conference table for a home-based business, adds glamour and elegance to the space with a single large Poveglia Murano glass chandelier. Stunning spray of light emits from the quilted clear glass.
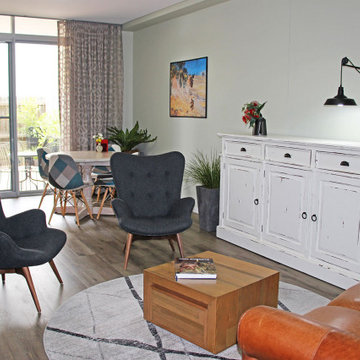
The expansive open-plan living spaces in this apartment meant that it was important that everything worked together in harmony.
The muted green colour on all of the walls (Dulux Green Alabaster) is reminiscent of the colour of the leaves on the eucalyptus trees surrounding their former property . The Together with the earthy colour of the sheer curtains they provide a neutral coloured backdrop for pops of colour dotted here and there.
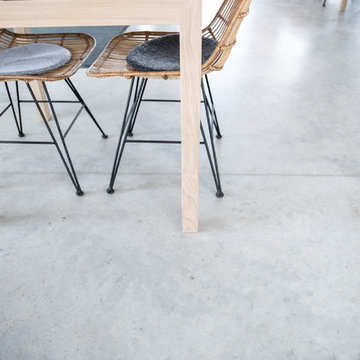
Creafloor® Design Sichtestrich
Unser Creafloor® Design Sichtestrich ist ein zementöser, maschinell geglätteter Sichtestrich, der Räumen einen robusten und zudem natürlichen Charakter verleiht. Schließlich verkörpert die einzigartige, edle Struktur Individualität und betont durch seine Zeitlosigkeit verschiedenste Richtungen der Architektur. Durch die Zugabe von Hartkorn ist die Oberfläche äußerst strapazierfähig. Der Boden ist sehr unempfindlich und lässt sich leicht pflegen. Ausserdem können Sie den Sichtestrich problemlos in ihrem Bad verlegen. Ebenso in ihrer Dusche natürlich.
Sichtestrich
In immer mehr Projekten werden Estriche mit geschliffener Oberfläche eingesetzt. Die Nachfrage ist nicht nur im Gewerbe oder für große Flächen, sondern auch verstärkt im privaten Bereich. Die Oberfläche ist sehr strapazierfähig, unempfindlich und zudem sehr pflegeleicht. Dieser Estrich kann im Innenbereich wie Wohnzimmer, Bad oder Küche aber auch im Außenbereich verwendet werden.
Verarbeitung
Entscheidet man sich für einen Sichtestrich, wird die Estrichschicht selbst zum Bodenbelag. Das heißt, es wird keine weitere Bodenschicht aufgetragen. Daher ist ein hoher planerischer Aufwand mit einer intensiven Beratung und ein einwandfreies Handwerk gefragt. Durch individuelle Verarbeitungstechniken und die mineralische Zusammensetzung sowie unserer „Handschrift“ von Singhammer Bodensysteme, ist jeder Betonestrich einzigartig und ein Unikat. Das Aushärten des maschinell geglättetem Sichtestrich ist ebenfalls von grosser Bedeutung und kann bis zu 30 Tage dauern. Zementestrich leitet Wärme optimal, da sie durch keinen weiteren Bodenaufbau durchdringen muss. Eine Fußbodenheizung eignen sich daher sehr gut. Der Boden ist schlicht, lebendig, belastbar, fugenlos und mit vielen Materialien sowie Deko- und Möbelobjekte kombinierbar und zudem der perfekte Ausgangspunkt für einen minimalistischen Einrichtungsstil.
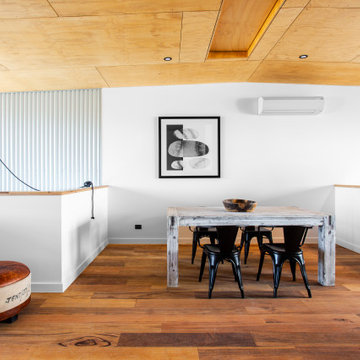
The flooring is wormy chestnut, a reclaimed timber from the fire torn Victorian forests
Industrial White Dining Room Design Ideas
7
