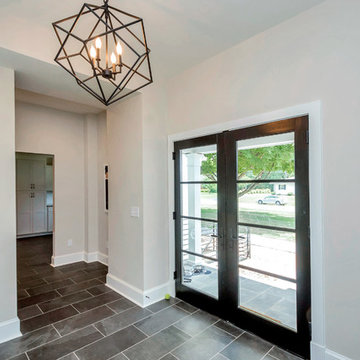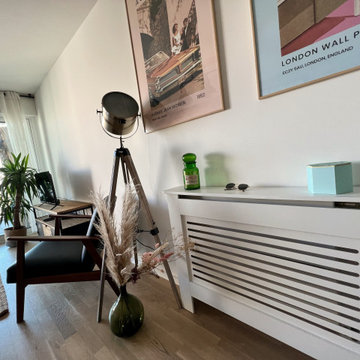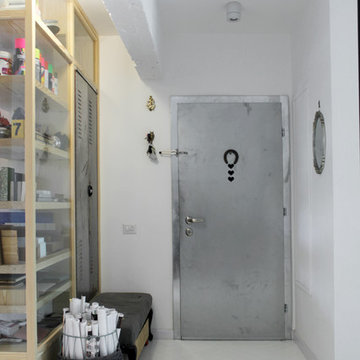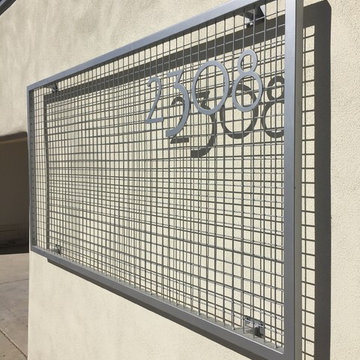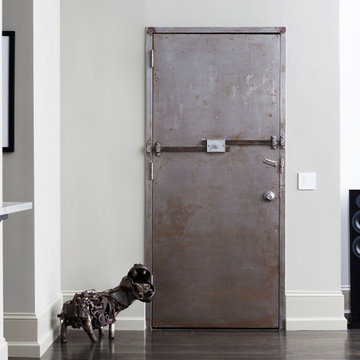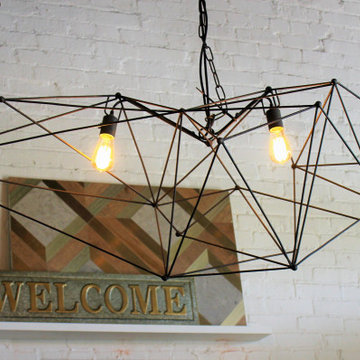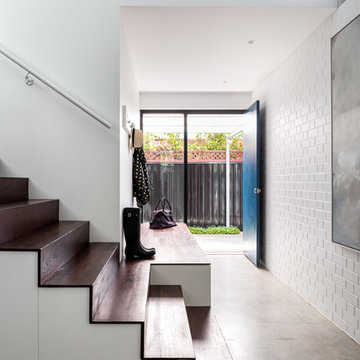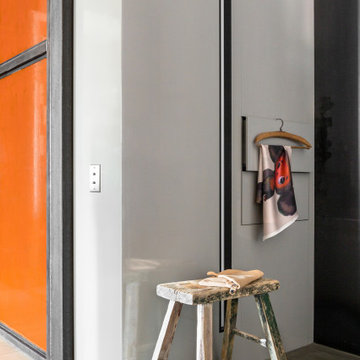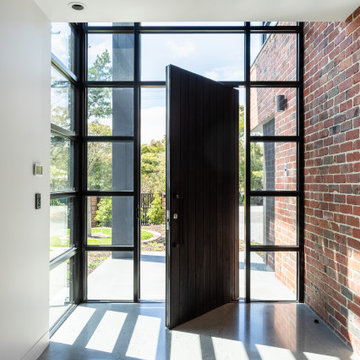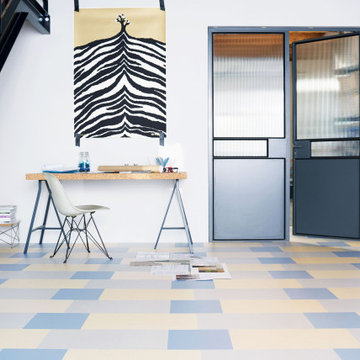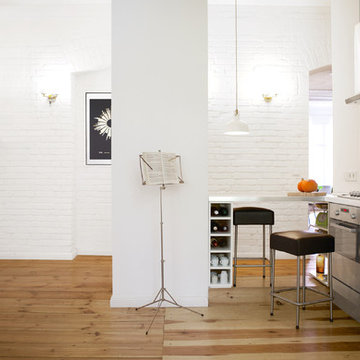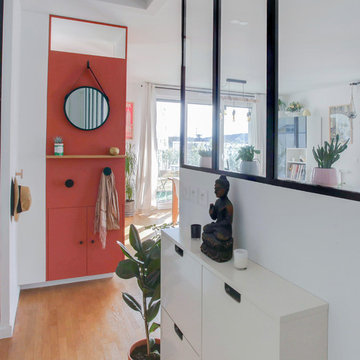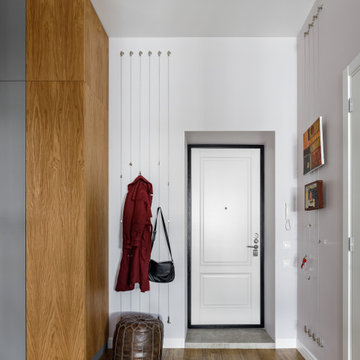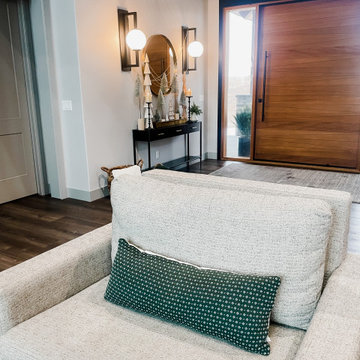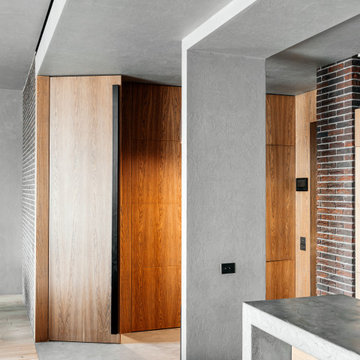Industrial White Entryway Design Ideas
Refine by:
Budget
Sort by:Popular Today
41 - 60 of 534 photos
Item 1 of 3
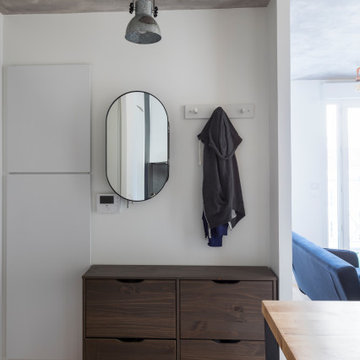
Une petite entrée retravaillé lors des TMA avec un placard face au GTL, une zone pour poser les clés sur un meuble à chaussures, un miroir qui cache du rangement derrière...
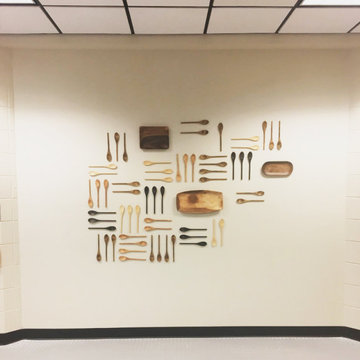
The original layout of the college café was cluttered with a dated design that had not been touched in over 30 years. Bringing life and cohesion to this space was achieved thru the use of warm woods, mixed metals and a solid color pallet. Much effort was put into redefining the layout and space planning the café to create a unique and functional area. Once this industrial café project was completed, the new layout invited community and created spaces for the students to eat, study and relax.
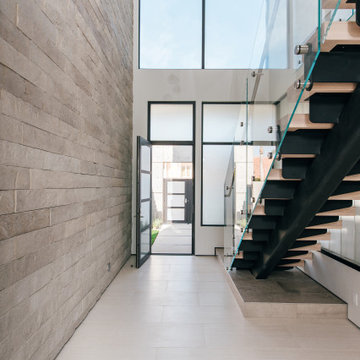
floating steel, glass and white oak stair provide drama at the double height entry foyer
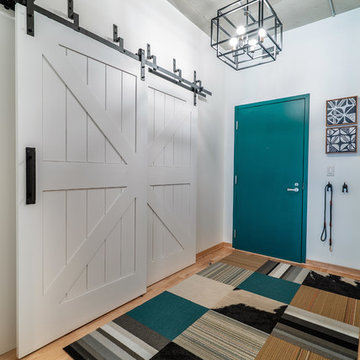
Teal Front Door Offers Cheery Welcome to Loft.
A teal door and complementary area rug add inviting color to the transitional-style entrance of this loft. A structural lighting fixture above draws the eye while the wood slats on the barn door create a Union Jack, a nod to the owner's British heritage.
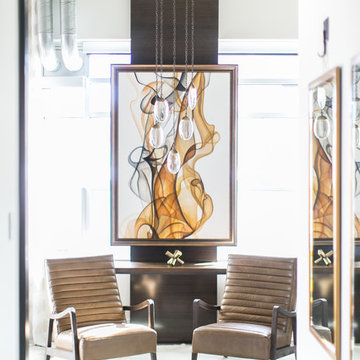
Entering this downtown Denver loft, three layered cowhide rugs create a perfectly organic shape and set the foundation for two cognac leather arm chairs. A 13' panel of Silver Eucalyptus (EKD) supports a commissioned painting ("Smoke")
Bottom line, it’s a pretty amazing first impression!
Without showing you the before photos of this condo, it’s hard to imagine the transformation that took place in just 6 short months.
The client wanted a hip, modern vibe to her new home and reached out to San Diego Interior Designer, Rebecca Robeson. Rebecca had a vision for what could be. Rebecca created a 3D model to convey the possibilities… and they were off to the races.
The design races that is.
Rebecca’s 3D model captured the heart of her new client and the project took off.
With only 6 short months to completely gut and transform the space, it was essential Robeson Design connect with the right people in Denver. Rebecca searched HOUZZ for Denver General Contractors.
Ryan Coats of Earthwood Custom Remodeling lead a team of highly qualified sub-contractors throughout the project and over the finish line.
The project was completed on time and the homeowner is thrilled...
Earthwood Custom Remodeling, Inc.
Exquisite Kitchen Design
Rugs - Aja Rugs, LaJolla
Painting – Liz Jardain
Photos by Ryan Garvin Photography
Industrial White Entryway Design Ideas
3
