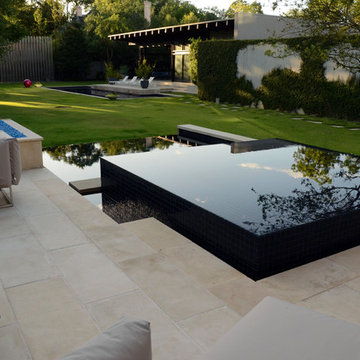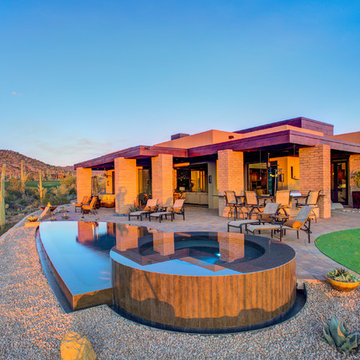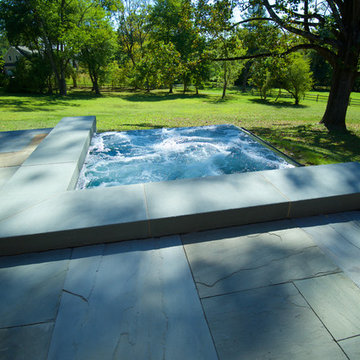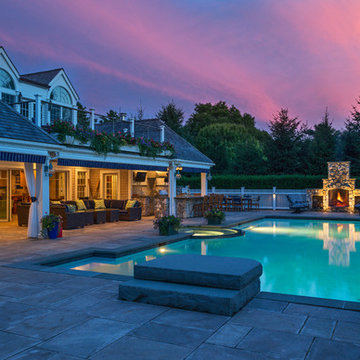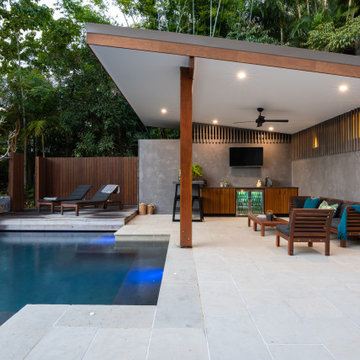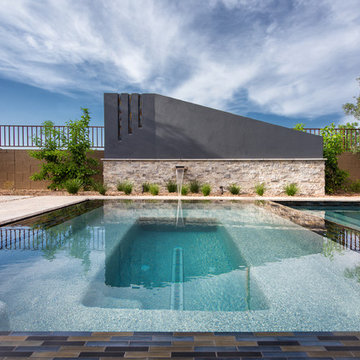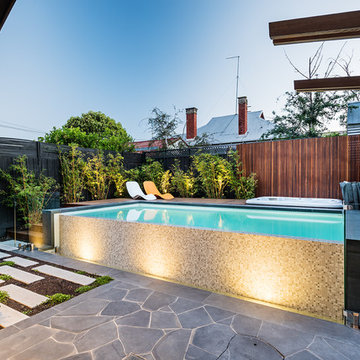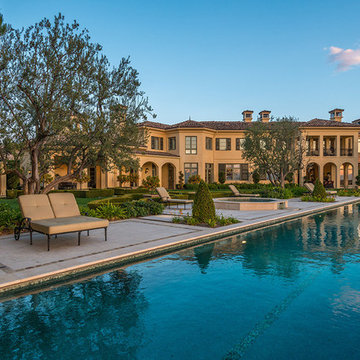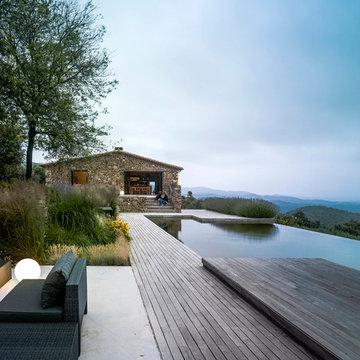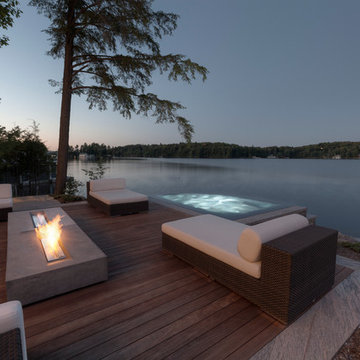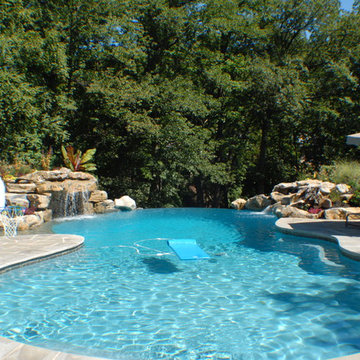Infinity Pool Design Ideas
Refine by:
Budget
Sort by:Popular Today
61 - 80 of 3,912 photos
Item 1 of 3
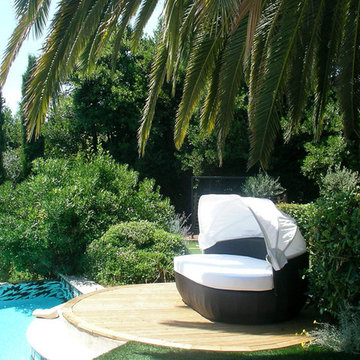
This project was a 7,000 square foot refurbishment of a traditional French villa. Here, we aimed to blend heritage luxury with cutting edge design for the Cannes’ high end rental market. The property features five unique bedrooms including a separate outdoor guest house. The brief for this design package was to work with the layouts on the ground and first floor but to re-distribute space in the basement and gardens whilst lifting the tired internal aesthetics of the whole villa to bring it tastefully and respectfully into the 21st Century, creating a chic French flavour to client and luxury rental market demands.
The flow of design from indoor to outdoor has allowed the villa to transcend the seasons, featuring a basement that now holds a bar, cinema room, games room and party area. For outdoor relaxation, it features a barbeque and outdoor bar area; infinity pool with Jacuzzi; tiered gardens providing a refreshing outdoor setting surrounded by tropical palms and grasses all designed to be enclosed in natural bamboo fencing creating lots of natural shade in this large half acre plot complemented by outdoor beds and loungers.
Images courtesy of Brickhouse Productions
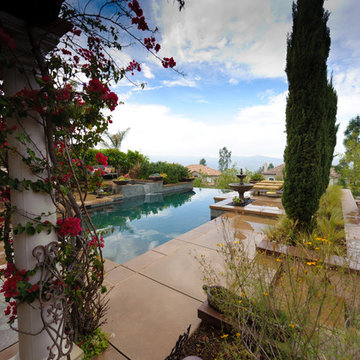
A backyard remodel with a Tuscan style features a pool w/ infinity edge, concrete coping, Pebble Tec plaster, and drought tolerant landscaping is a great place for entertaining and relaxing.
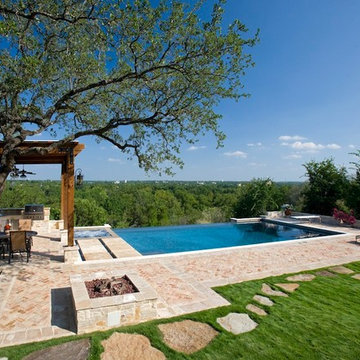
Lovely backyard in New Braunfels, Texas. The vanishing edge pool (also called an infinity or negative edge) overlooks the Hill Country and has a spa for ultimate relaxation. Right next to the pool is an outdoor kitchen, complete with a propane grill, sink, and plenty of counter space. Beautiful natural stones make a walkway to the pool from the house, and there is plenty of decking around the pool for sunbathing.
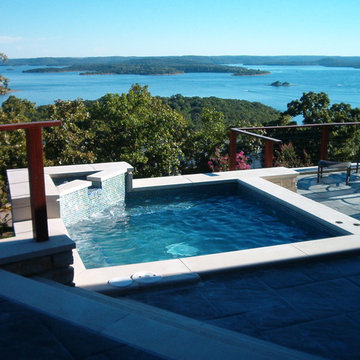
Spa design utilizing Shotcrete Inground Spa Shell with Natural Sandstone Retaining Walls, Slate Stamped Concrete decking, Spa Waterfall. Features Milled Stone Coping and Fully Tiled Spa Interior
~ Nice! ~
Design & Pic's by Doug Fender
Const. By Doug & Craig Fender dba
Indian Summer Pool and Spa
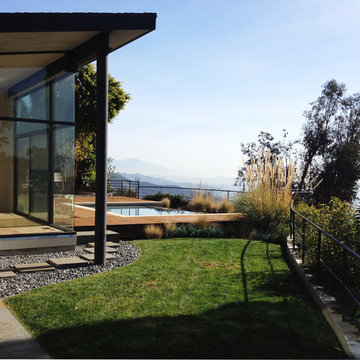
Exposed steel post and beam and walls of ceiling to floor windows, glazed corners, and oversized sliding glass doors open this Hollywood Hill Top home to the city beyond, the ocean and the Hollywood sign.
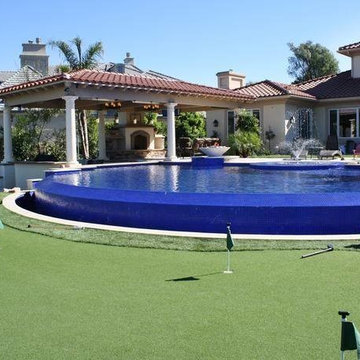
The natural grass seen on golf and putting greens might make people green with envy, since it’s so close cropped yet lush. But grass on putting greens needs an amazing amount of work to keep it healthy and manicured. Our golf and putting greens don’t.
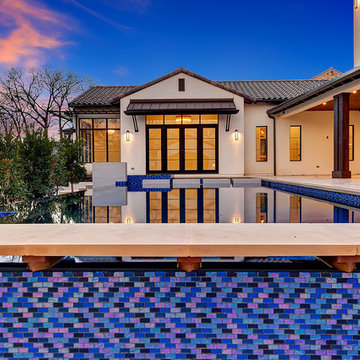
This is the exterior of our 2018 Dream Home located in Westlake, Texas in the DFW Metro. We did a contemporary mediterranean style for the exterior using black steel and glass windows along with skinny, black sconces. Gutters: Dark Bronze.
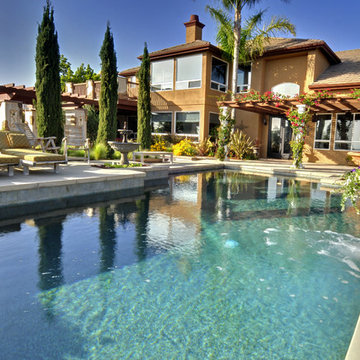
A backyard remodel with a Tuscan style features a pool w/ infinity edge, concrete coping, Pebble Tec plaster, and drought tolerant landscaping.
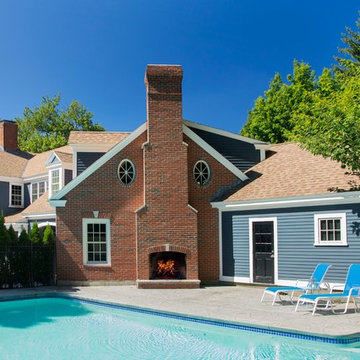
For the William Cook House (c. 1809) in downtown Beverly, Massachusetts, we were asked to create an addition to create spatial and aesthetic continuity between the main house, a front courtyard area, and the backyard pool. Our carriage house design provides a functional and inviting extension to the home’s public façade and creates a unique private space for personal enjoyment and entertaining. The two-car garage features a game room on the second story while a striking exterior brick wall with built-in outdoor fireplace anchors the pool deck to the home, creating a wonderful outdoor haven in the home’s urban setting.
Photo Credit: Eric Roth
Infinity Pool Design Ideas
4
