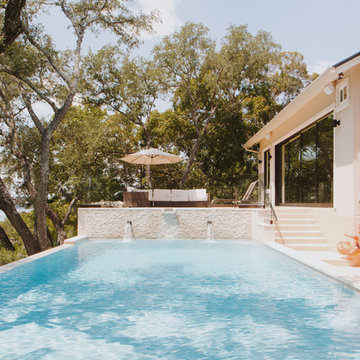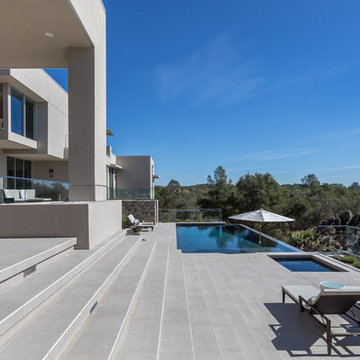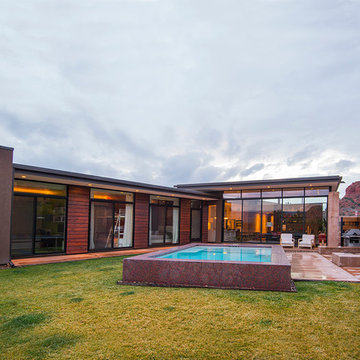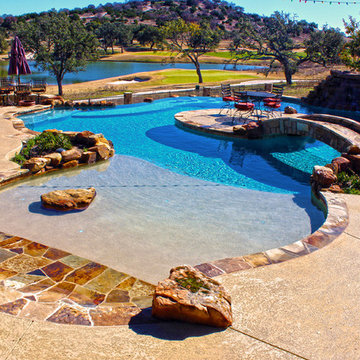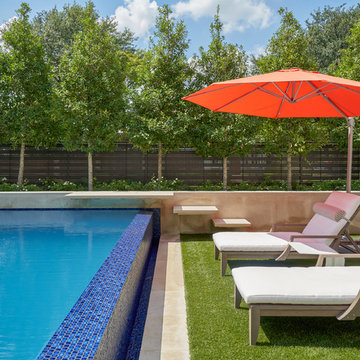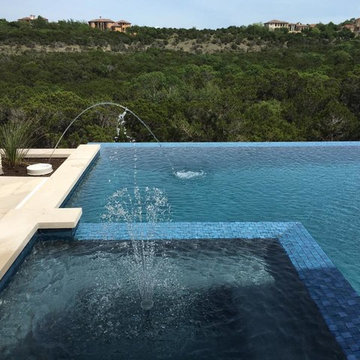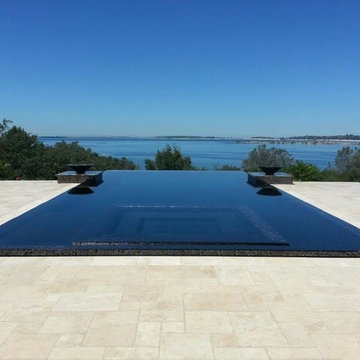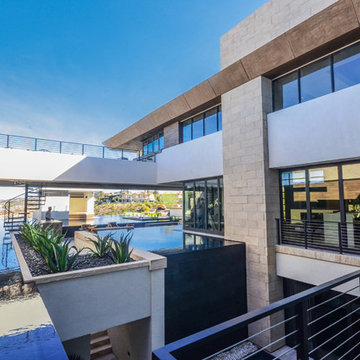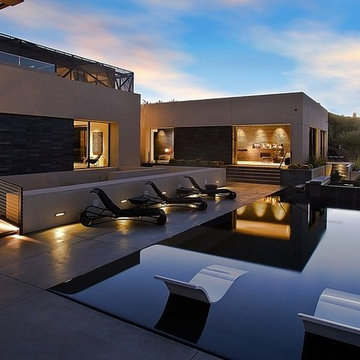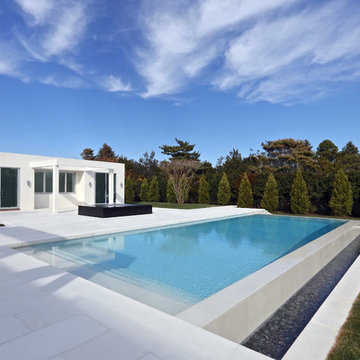Infinity Pool Design Ideas with Concrete Slab
Refine by:
Budget
Sort by:Popular Today
141 - 160 of 1,122 photos
Item 1 of 3
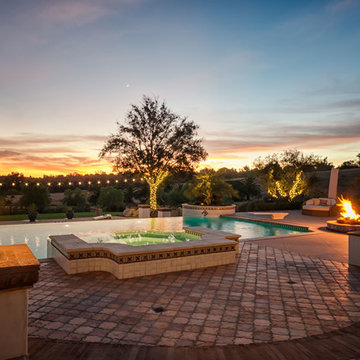
Outdoor pool, spa and entertainment area featuring large firepits, ample seating for entertainment, outdoor fireplace and seating, pool house and outdoor dining.
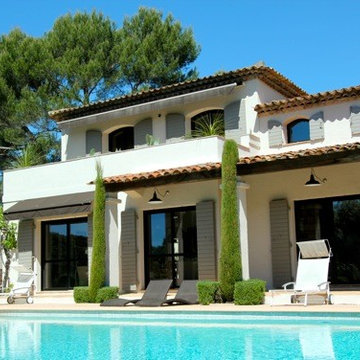
la piscine est implantée face aux pièces de vie la rendant ainsi omniprésente à toute saison. Le salon et le pool house complètent harmonieusement l'ensemble
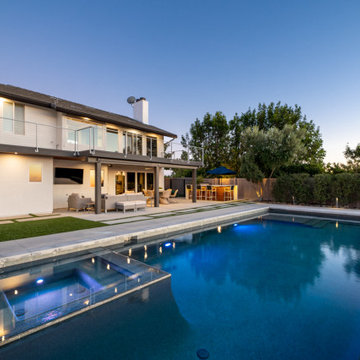
One look at this remodel and you will see that opening up the interior living space to the spectacular backyard views was a simple decision at this home. With the addition of a La Cantina bi-fold door, this newly combined indoor/outdoor entertaining space has been transformed into the essence of breathtaking modern serenity.
The moment you step outside, you are welcomed by an entertainer’s dream space. The new BBQ bar is wrapped in Mangaris hardwood. Topped in Dekton countertops, which takes its inspiration from elegant Italian marble, the white and grey Opera surface provides the perfect seating, serving and gathering area to toast the chef! The under-counter storage cabinets, drawers and beverage refrigerator keep all the accessories close at hand.
The main motivation for this makeover was a dated patio that was failing and obsolete second story deck that had long since lost its luster. This re-fresh starts from the ground up where old concrete decking is replaced with new concrete pads and grass joints that create a soothing pattern to meet the pool and newly defined landscaping.
The upper deck provides the perfect patio cover and now features a Mangaris premium hardwood ceiling with fans, inset heaters and lighting. This richly-toned ceiling coordinates beautifully with the bbq bar. The serene protected patio lounge seating area is now the perfect gathering spot for after-dinner aperitifs or late night movie night.
The oversized patio table and bold woven seating offers a comfortable space to watch magnificent SoCal sunsets beyond the glass-like surface of the infinity pool or relax and enjoy an intimate conversation by the warmth of the backyard firepit.
To complete the remodel, the modern and sleek upper deck railing now tops this new breathtaking outdoor living space. This backyard’s modern serenity is designed to fully enjoy the surrounding nature and magnificent views.
Photographer: Andrew - OpenHouse VC
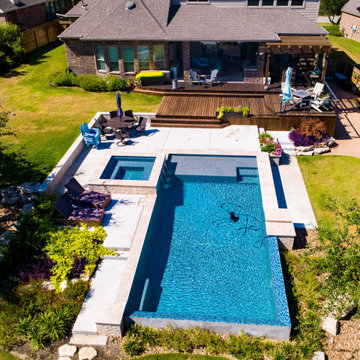
Modern, linear pool with elevated spa and spillways. The vanishing edge created the look of an infinity pool. The travertine coping and stacked stone add a touch of nature. This is a beautiful backyard!
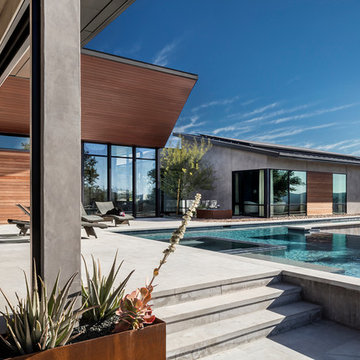
The Control/Shift House is perched on the high side of the site which takes advantage of the view to the southeast. A gradual descending path navigates the change in terrain from the street to the entry of the house. A series of low retaining walls/planter beds gather and release the earth upon the descent resulting in a fairly flat level for the house to sit on the top one third of the site. The entry axis is aligned with the celebrated stair volume and then re-centers on the actual entry axis once you approach the forecourt of the house.
The initial desire was for an “H” scheme house with common entertaining spaces bridging the gap between the more private spaces. After an investigation considering the site, program, and view, a key move was made: unfold the east wing of the “H” scheme to open all rooms to the southeast view resulting in a “T” scheme. The new derivation allows for both a swim pool which is on axis with the entry and main gathering space and a lap pool which occurs on the cross axis extending along the lengthy edge of the master suite, providing direct access for morning exercise and a view of the water throughout the day.
The Control/Shift House was derived from a clever way of following the “rules.” Strict HOA guidelines required very specific exterior massing restrictions which limits the lengths of unbroken elevations and promotes varying sizes of masses. The solution most often used in this neighborhood is one of addition - an aggregation of masses and program randomly attached to the inner core of the house which often results in a parasitic plan. The approach taken with the Control/Shift House was to push and pull program/massing to delineate and define the layout of the house. Massing is intentional and reiterated by the careful selection of materiality that tracks through the house. Voids and relief in the plan are a natural result of this method and allow for light and air to circulate throughout every space of the house, even into the most inner core.
Photography: Charles Davis Smith
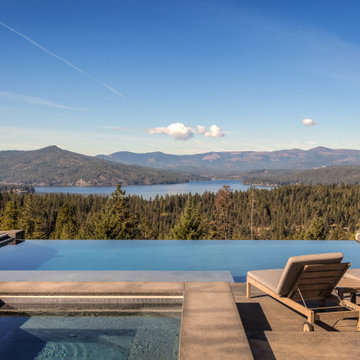
Hot tub and negative-edge pool surrounded by concrete overlooking Lake Coeur d'Alene and heavily treed hills and mountains
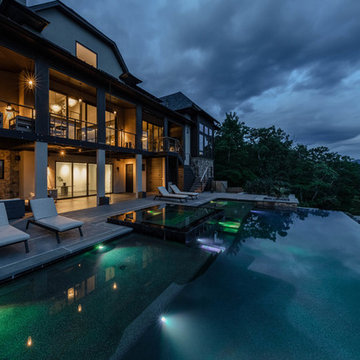
The major objective of this home was to craft something entirely unique; based on our client’s international travels, and tailored to their ideal lifestyle. Every detail, selection and method was individual to this project. The design included personal touches like a dog shower for their Great Dane, a bar downstairs to entertain, and a TV tucked away in the den instead of on display in the living room.
Great design doesn’t just happen. It’s a product of work, thought and exploration. For our clients, they looked to hotels they love in New York and Croatia, Danish design, and buildings that are architecturally artistic and ideal for displaying art. Our part was to take these ideas and actually build them. Every door knob, hinge, material, color, etc. was meticulously researched and crafted. Most of the selections are custom built either by us, or by hired craftsman.
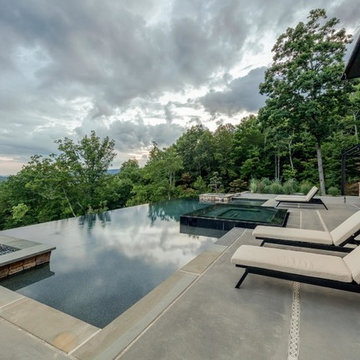
The major objective of this home was to craft something entirely unique; based on our client’s international travels, and tailored to their ideal lifestyle. Every detail, selection and method was individual to this project. The design included personal touches like a dog shower for their Great Dane, a bar downstairs to entertain, and a TV tucked away in the den instead of on display in the living room.
Great design doesn’t just happen. It’s a product of work, thought and exploration. For our clients, they looked to hotels they love in New York and Croatia, Danish design, and buildings that are architecturally artistic and ideal for displaying art. Our part was to take these ideas and actually build them. Every door knob, hinge, material, color, etc. was meticulously researched and crafted. Most of the selections are custom built either by us, or by hired craftsman.
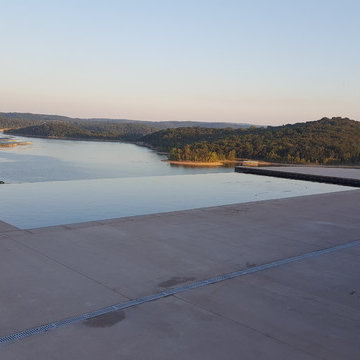
Custom concrete vanishing edge pool overlooking Table Rock Lake near Branson Missouri. Project materials and details included 4 tons of rebar, 90+ yards of shotcrete, over-sized plumbing, Pentair equipment and controller, traditional charcoal grey marcite plaster, NPT tile, poured in place concrete coping, concrete decking, and a vanishing edge water leveler.
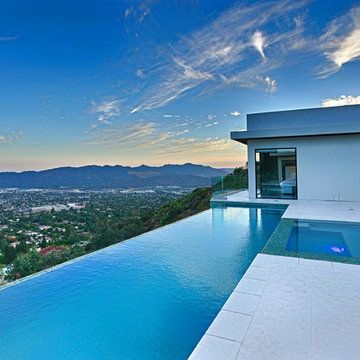
Fleetwood 1070EX Pocket Door, Mojave French Door and Newport 2000 picture windows
Planetworks, Inc.
Infinity Pool Design Ideas with Concrete Slab
8
