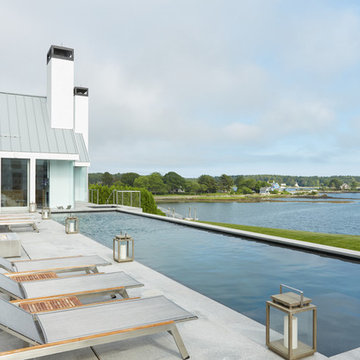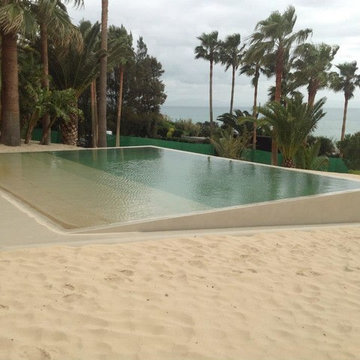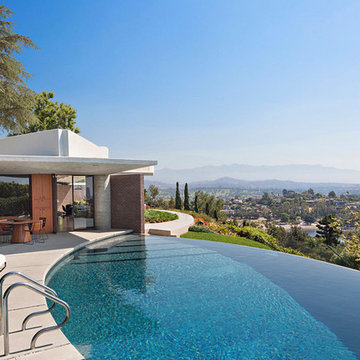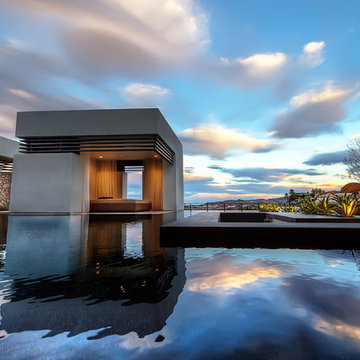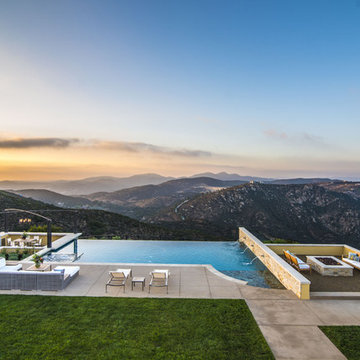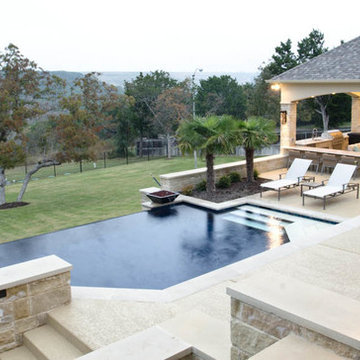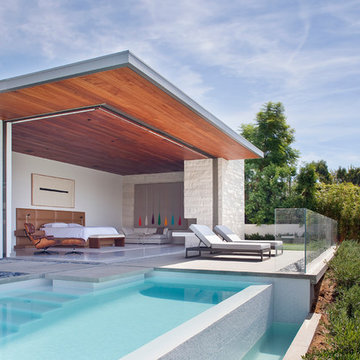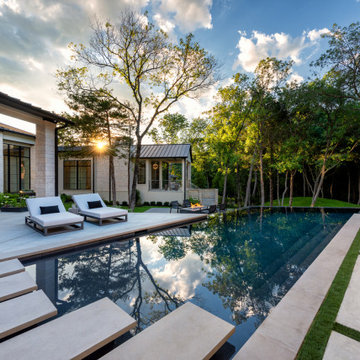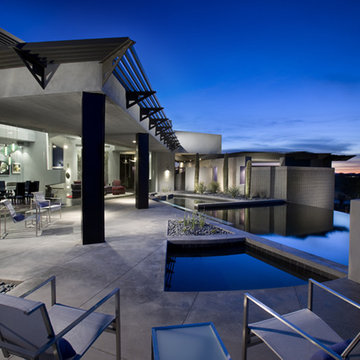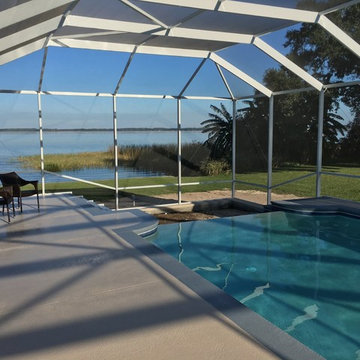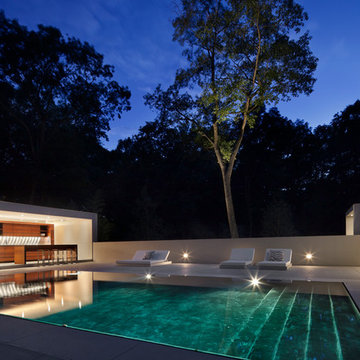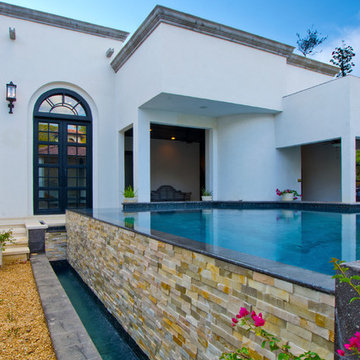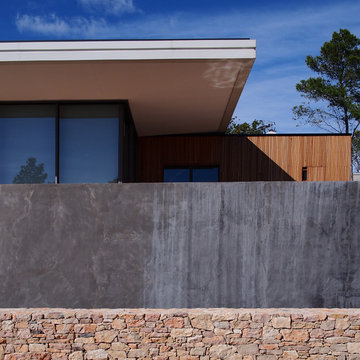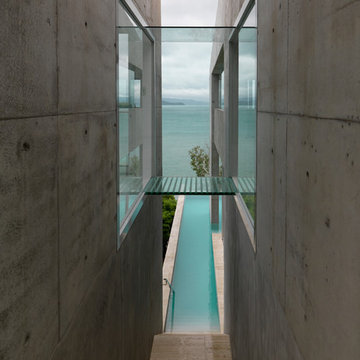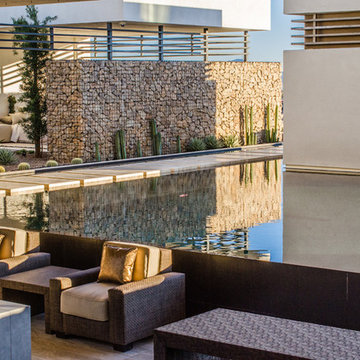Infinity Pool Design Ideas with Concrete Slab
Refine by:
Budget
Sort by:Popular Today
61 - 80 of 1,122 photos
Item 1 of 3
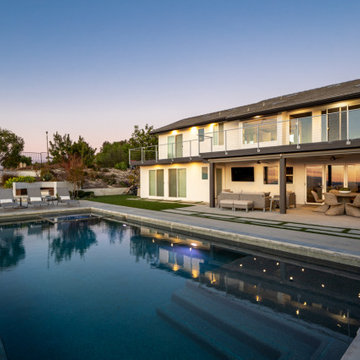
One look at this remodel and you will see that opening up the interior living space to the spectacular backyard views was a simple decision at this home. With the addition of a La Cantina bi-fold door, this newly combined indoor/outdoor entertaining space has been transformed into the essence of breathtaking modern serenity.
The moment you step outside, you are welcomed by an entertainer’s dream space. The new BBQ bar is wrapped in Mangaris hardwood. Topped in Dekton countertops, which takes its inspiration from elegant Italian marble, the white and grey Opera surface provides the perfect seating, serving and gathering area to toast the chef! The under-counter storage cabinets, drawers and beverage refrigerator keep all the accessories close at hand.
The main motivation for this makeover was a dated patio that was failing and obsolete second story deck that had long since lost its luster. This re-fresh starts from the ground up where old concrete decking is replaced with new concrete pads and grass joints that create a soothing pattern to meet the pool and newly defined landscaping.
The upper deck provides the perfect patio cover and now features a Mangaris premium hardwood ceiling with fans, inset heaters and lighting. This richly-toned ceiling coordinates beautifully with the bbq bar. The serene protected patio lounge seating area is now the perfect gathering spot for after-dinner aperitifs or late night movie night.
The oversized patio table and bold woven seating offers a comfortable space to watch magnificent SoCal sunsets beyond the glass-like surface of the infinity pool or relax and enjoy an intimate conversation by the warmth of the backyard firepit.
To complete the remodel, the modern and sleek upper deck railing now tops this new breathtaking outdoor living space. This backyard’s modern serenity is designed to fully enjoy the surrounding nature and magnificent views.
Photographer: Andrew - OpenHouse VC
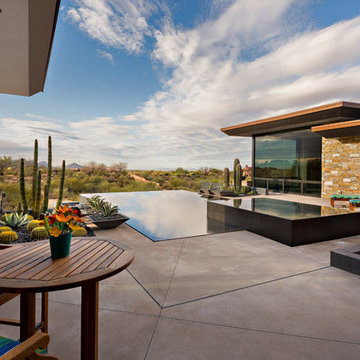
A large infinity-edge pool serves as the focal point for the patio area / Builder - Platinum Custom Homes / Photo by ©Thompson Photographic.com 2018 / Tate Studio Architects / Desert Foothills Landscaping
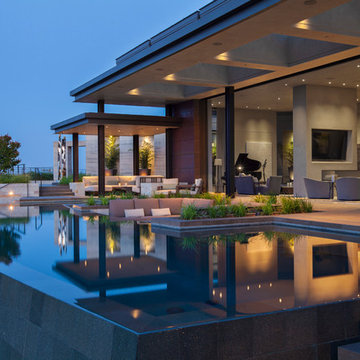
Interior Designer Jacques Saint Dizier
Landscape Architect Dustin Moore of Strata
while with Suzman Cole Design Associates
Frank Paul Perez, Red Lily Studios
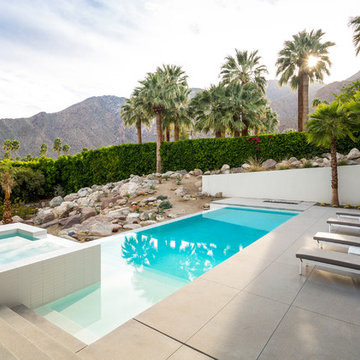
Architecture by o2 Architecture
Photography by Lance Gerber
General Contractor, HJH Construction
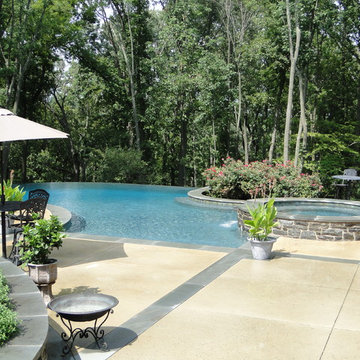
This stunning pool and spa combination is set against the serenity of a man made reservoir. A 50 foot negative edge draws the eye beyond the pool and into the wooded backdrop. The outdoor kitchen and pool house provide all the comforts from the inside, pool side.
Jeffrey Ciarrochi
Infinity Pool Design Ideas with Concrete Slab
4
