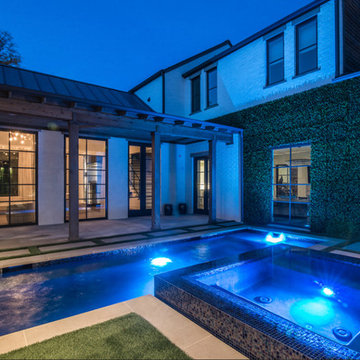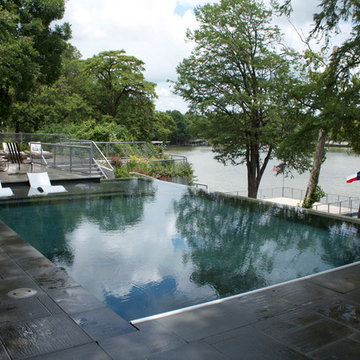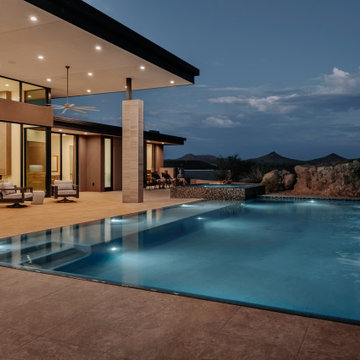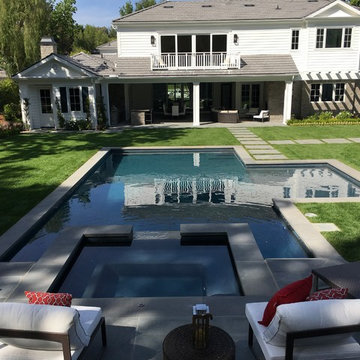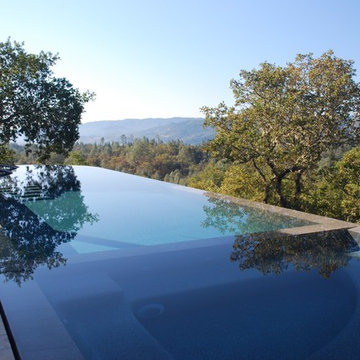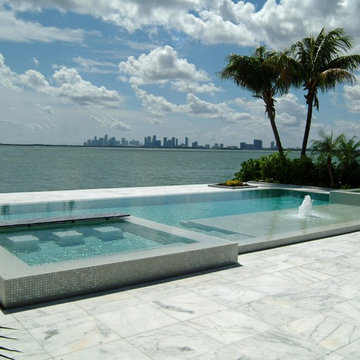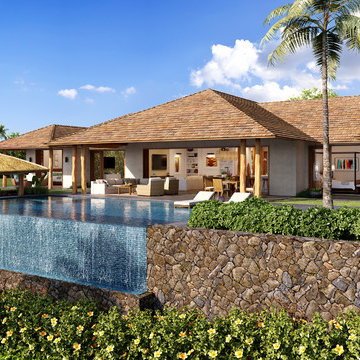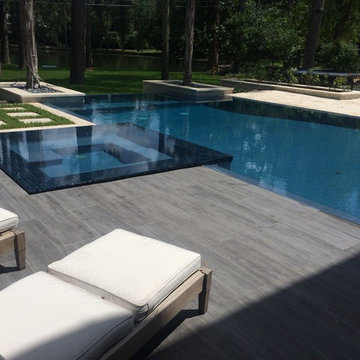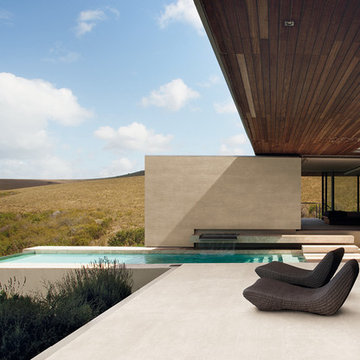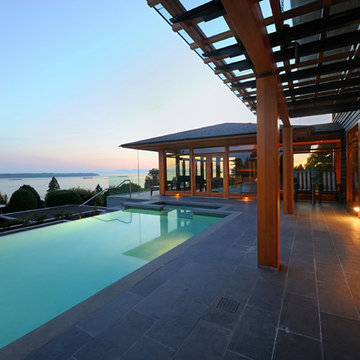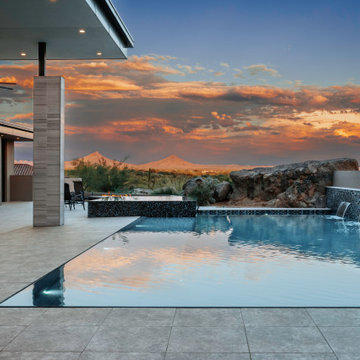Infinity Pool Design Ideas with Tile
Refine by:
Budget
Sort by:Popular Today
101 - 120 of 1,929 photos
Item 1 of 3
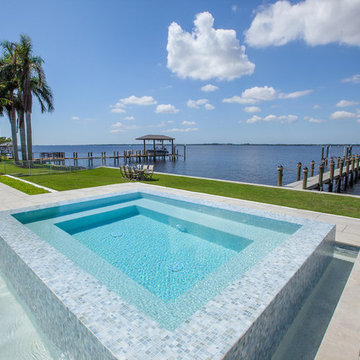
Landscape Architecture to include pool, spa, outdoor kitchen, fireplace, landscaping, driveway design, outdoor furniture.
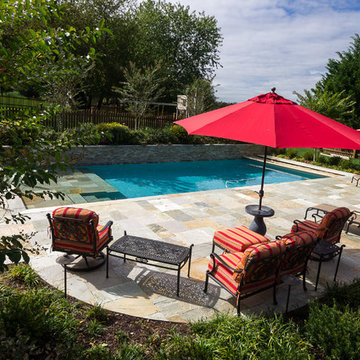
Sleek & simple traditional rectangular pool with in-pool seating & stone paver patio. Sit back, relax & enjoy the sunshine!
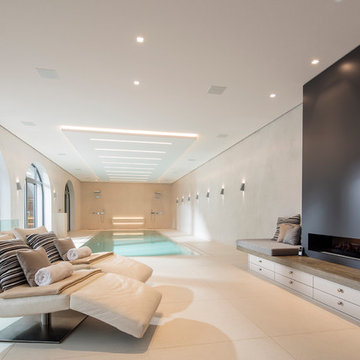
eden Morgen aus dem Bett steigen und im eigenen Haus in den Pool springen. Eine hohe Form von Lebensqualität, die sich nicht nur in der Wertsteigerung Ihrer Immobilie bemerkbar macht.
Vom angegrauten Einfachschwimmbecken zur traumhaft schönen Wellness-Oase: wir verwandeln Ihren Pool in einen Ort der totalen Entspannung. Projekt Sanierung Indoorpool Hesselbach GmbH
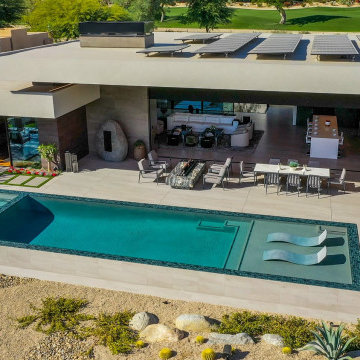
Bighorn Palm Desert luxury home resort style pool. Photo by William MacCollum.
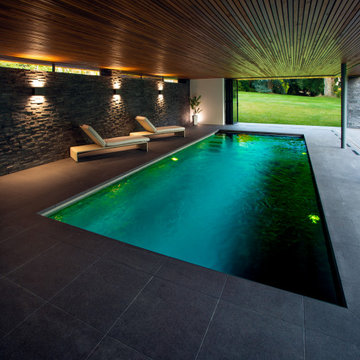
EP Architects, were appointed to carry out the design work for a new indoor pool and gym building. This was the fourth phase of works to transform a 1960’s bungalow into a contemporary dwelling.
The first phase comprised internal modifications to create a new kitchen dining area and to open up the lounge area. The front entrance was also moved to the south side of the property.
The second phase added a, modern glass and zinc, first floor extension which contains a master bedroom suite and office space with a balcony looking out over the extensive gardens. The large ‘pod’ extension incorporated high levels of insulation for improved thermal performance and a green roof to further save energy and encourage biodiversity.
The indoor pool complex includes a gym area and is set down into the sloping garden thus reducing the impact of the building when viewed from the terrace. The materials used in the construction of this phase matched those of previous phases including a green roof.
EPA worked closely with XL Pools to incorporate their one piece module which was brought onto site and craned into position.
The southern aspect of the pool building is exploited with glass sliding doors which open the whole space up to the garden creating wonderful place to relax or play.
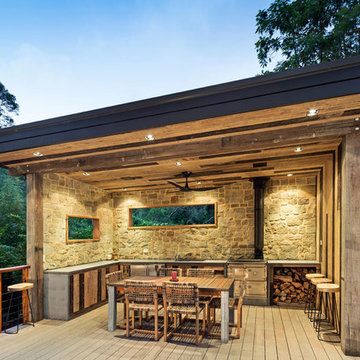
A collaboration between The Electric Crew and The Pool Company (Melbourne) to create this outdoor pool-side living space. The pergola was fitted with a Big Ass Fan, Wireless audio sound system and LED down lights. We fully automated the lighting and appliances so that the owner can have full control from their smart phone from anywhere. All lights are high quality LEDs sourced exclusively by The Electric Crew.
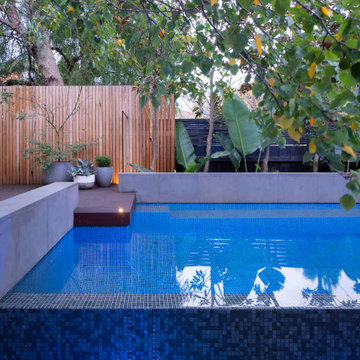
The client's came to us wanting a design that was going to open up their small backyard and give them somewhere for their family to enjoy and entertain for many years to come.
This project presented many technical challenges due to the levels required to comply with various building regulations. Clever adaptations such privacy screens, floating deck entry and hidden pool gate behind the raised feature wall were all design elements that make this project more suitable to the smaller area.
The main design feature that was a key to the functionality of this pool was the raised infinity edge, with the pool wall designed to comply with current pool barrier standards. With no pool fence between the pool and house the space appears more open with the noise of the water falling over the edge into a carefully concealed balance tank adding a very tranquil ambience to the outdoor area.
With the accompanying fire pit and sitting area, this space not only looks amazing but is functional all year round and the low maintenance fully automated pool cleaning system provides easy operation and maintenance.
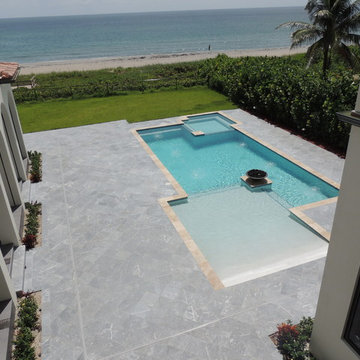
The backyard exterior of this transitional Mediterranean design home features an infinity edge pool and spa with a sun shelf designed for wheel chair access as well as a fire bowl feature in the center of the pool. The pool is lined with a travertine marble perimeter pool coping. The pool deck is constructed of grey marble in a diagonal design. The upstairs balcony has a glass panel railing while the roof is constructed of barrel roof tiles. Construction by Robelen Hanna Homes.
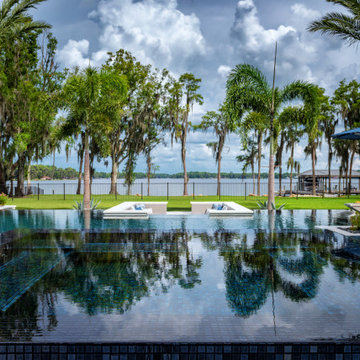
The infinity edging of the all glass Vidrepur tile spa flows visually into the pool. From the spa, there is a direct line to the sunken fire pit lounge and on to the tree-lined waterfront.
Photography by Jimi Smith Photography.
Infinity Pool Design Ideas with Tile
6
