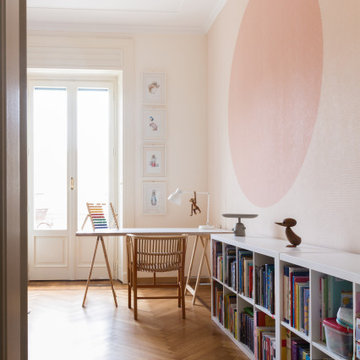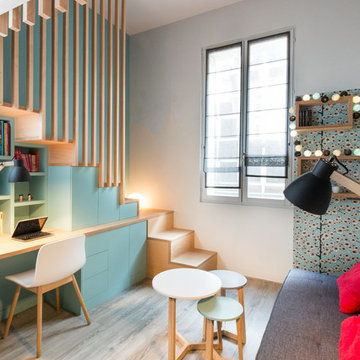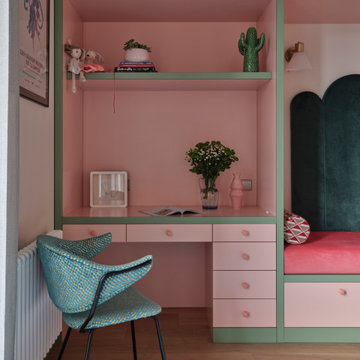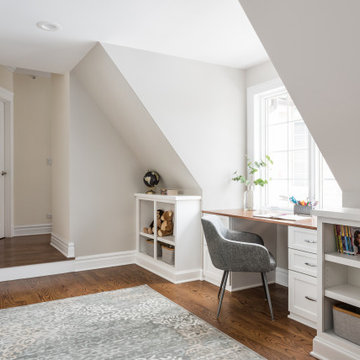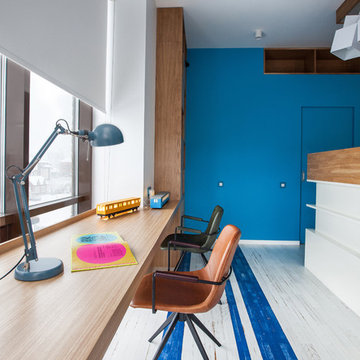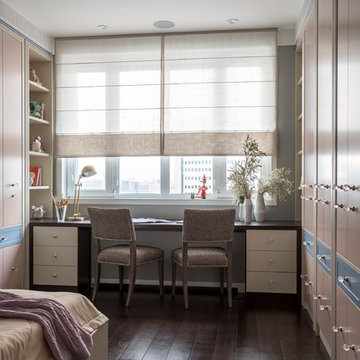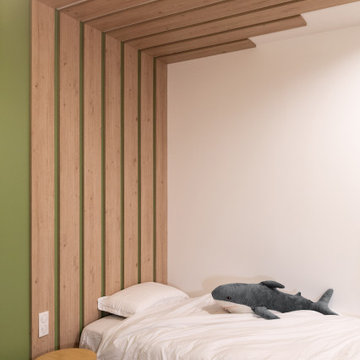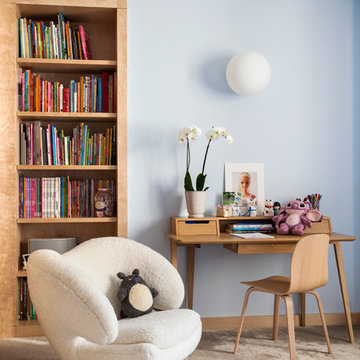Kid's Study Room Design Ideas
Refine by:
Budget
Sort by:Popular Today
1 - 20 of 644 photos
Item 1 of 3
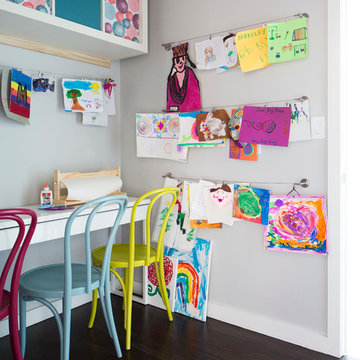
This forever home, perfect for entertaining and designed with a place for everything, is a contemporary residence that exudes warmth, functional style, and lifestyle personalization for a family of five. Our busy lawyer couple, with three close-knit children, had recently purchased a home that was modern on the outside, but dated on the inside. They loved the feel, but knew it needed a major overhaul. Being incredibly busy and having never taken on a renovation of this scale, they knew they needed help to make this space their own. Upon a previous client referral, they called on Pulp to make their dreams a reality. Then ensued a down to the studs renovation, moving walls and some stairs, resulting in dramatic results. Beth and Carolina layered in warmth and style throughout, striking a hard-to-achieve balance of livable and contemporary. The result is a well-lived in and stylish home designed for every member of the family, where memories are made daily.
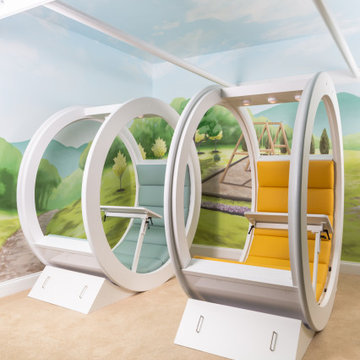
A family requested a creative solution for unique moveable study and lounge areas for their school aged kids.
The solution was the design of 2 rolling cushioned seats with multiple accessories. The rolling seats are 6 feet in diameter and combine an upholstered cushion, adjustable desk, LED lighting, rear whiteboard, locking blocks and superior craftsmanship to supply the family with an eye-catching piece. The seats have become a favorite location for the kids to attend online classes, view social media, play games, and is always an excellent spot for reading a book.
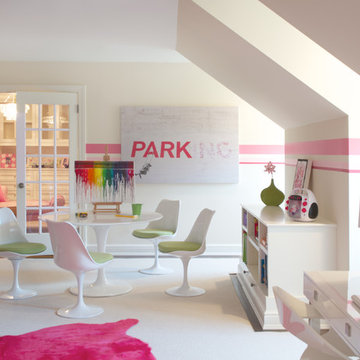
A clean Saarinen table and 4 swivel tulip chairs are the go-to spot for art and homework projects. The bold pink cowhide is an unexpected fun touch and grounds an area that was deliberately left open for free-wheeling play.
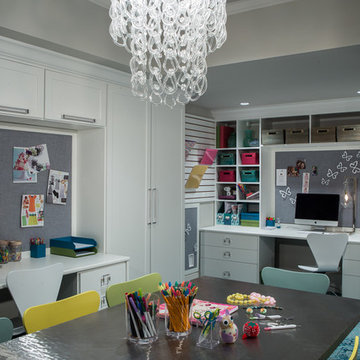
A wonderful craft room. In a spot like this, all you need to bring is inspiration!
Scott Moore Photography
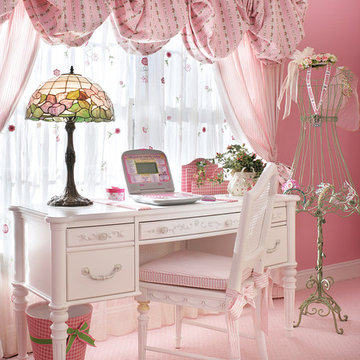
The light, airy sheers with delicate floral embroidery afford privacy on the lower portion of the window; a soft balloon valance with gentle folds in the main fabric pattern help to conceal window darkening shades. The valance arches echo the rhythm of the arched window. A curtain in pink ticking is tied back with a bow that matches the valance; all of these fabrics are taken from the bed. This multi-faceted window treatment dresses this important focal point without interfering with the beauty of the striking window arch, which allows the outdoors to come in and maximizes ambient daylight in the room.

Here's a charming built-in reading nook with built-in shelves and custom lower cabinet drawers underneath the bench. Shiplap covered walls and ceiling with recessed light fixture and sconce lights for an ideal reading and relaxing space.
Photo by Molly Rose Photography
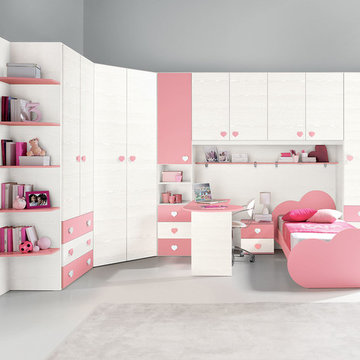
Contact our office concerning price or customization of this Kids Bedroom Set. 347-492-55-55
This kids bedroom furniture set is made in Italy from the fines materials available on market. This bedroom set is a perfect solution for those looking for high quality kids furniture with great storage capabilities to embellish and organize the children`s bedroom. This Italian bedroom set also does not take lots of space in the room, using up only the smallest space required to provide room with storage as well as plenty of room for your kids to play. All the pieces within this kids furniture collection are made with a durable and easy to clean melamine on both sides, which is available for ordering in a variety of matt colors that can be mixed and matched to make your kids bedroom bright and colorful.
Please contact our office concerning details on customization of this kids bedroom set.
The starting price is for the "As Shown" composition that includes the following elements:
1 Modular corner wall system
1 Twin size platform bed (bed fits US standard Twin size mattress 39" x 75")
1 Nightstand
1 Computer desk
The Computer Chair is not included in the price and can be purchased separately.
Please Note: Room/bed decorative accessories and the mattress are not included in the price.
MATERIAL/CONSTRUCTION:
E1-Class ecological panels, which are produced exclusively through a wood recycling production process
Bases 0.7" thick melamine
Back panels 0.12" thick MDF
Doors 0.7" thick melamine
Front drawers 0.7" thick melamine
Dimensions:
Modular Corner Wall System: W(96.5" x 177.2") x D21" x H84"
Twin bed frame with internal dimensions W39" x D75" (US Standard)
Computer desk: W48.8" x D20.3"/28.7" x H29"
Nightstand: W17.7" x D14.2" x H17"
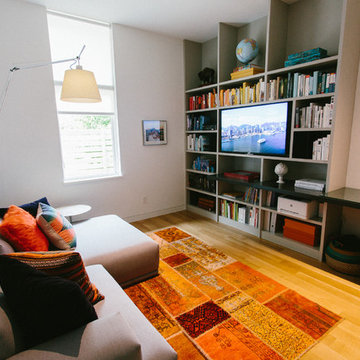
The kids space is perfect for both playing and studying. A custom made bookshelf holds the clients vast collection of books and a 42" Sony TV. Speakers on either side of the TV disperse sound throughout the space.
Photographer: Alexandra White Photography
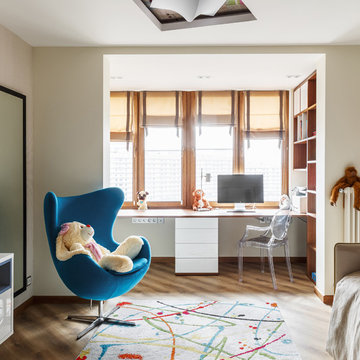
В семье двое детей: дочка 10-ти лет и 5-летний сын.Сначала родители хотели выделить детям одну комнату. Однако уже в ходе реализации проекта от этих планов отказались в пользу устройства отдельных детских для дочери и сына. Разумеется, для каждого ребенка было продумано и реализовано индивидуальное интерьерное решение, учитывающее не только пол и возраст, но также его привычки, хобби и эстетические предпочтения.
Фото: Сергей Красюк
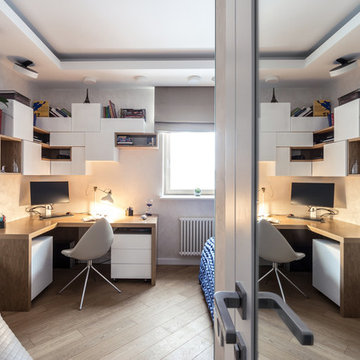
В минимальном пространстве 20 кв.м. организованы спальня, собственная ванная комната и гардеробная. Всё это спроектировано для девушки подростка. Для удобства в комнате убран острый угол и спрятан за зеркалом. В ход в гардеробную так же оформлен зеркалами, что визуально увеличивает пространство спальни.В потолок выведены аудио-колонки, а по всей его центральной части расположился натяжной потолок с огромным множеством мельчайших светодиодов. В темно время суток создается впечатление звездного неба над головой, что в свою очередь стирает пространство потолка, делая его безграничным. Звездное небо можно включать и выключать по желанию. В межкомнатных дверях так же использованы зеркала, чтобы молодая хозяйка спальни всегда могла любоваться своим отражением. Рабочий стол и полки выполнены на заказ по индивидуальным чертежам (автор: Екатерина Матвеева). Римские шторы на электроприводе. В спальню выведена скрытая бесшумная система вентиляции, которая работает по всей квартире, фильтруя воздух и поддерживая его заданную температуру. Напольное покрытие выполнено из натурального дерева, а рабочее пространство из натурального шпона. В ванной комнате унитаз и биде подвесные, что дало возможность организовать дополнительную полочку. А над ней повесить шкаф без ущерба пространству. Ванная находится так же у небольшой инсталляции с полочкой, в которой спрятаны коммуникации. Чтобы увеличить минимальное пространство ванной комнаты, а это всего 2,8 кв.м., активно используются зеркала, а фаска предает зеркалам особую геометрию и шарм. Над умывальником спрятана подсветка, прикрытая дополнительным зеркалом. Это сделано для того, чтобы не загромождать малое пространство лишними деталями, оставляя акцент только на главном, на умывальнике и ванной. Пол и одна стена выполнены из мозаики глубокого синего цвета, чтобы предать пространству ванной контраст и визуально ее расширить. Овальная ванна особо выделяется на фоне лазурной мозаики. Доступ к коммуникациям производится из соседней гардеробной. Автор: Екатерина Матвеева
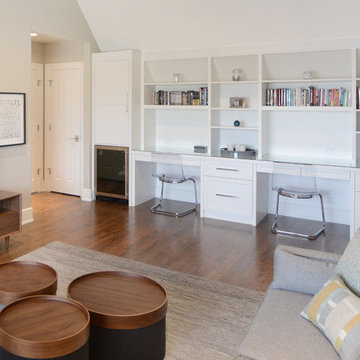
Loft area for kids and family movie nights. Sleek computer and homework center. warm mix of colors and wood finishes.
Kid's Study Room Design Ideas
1
