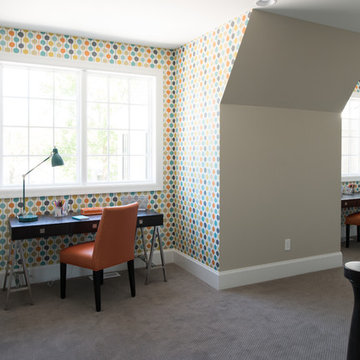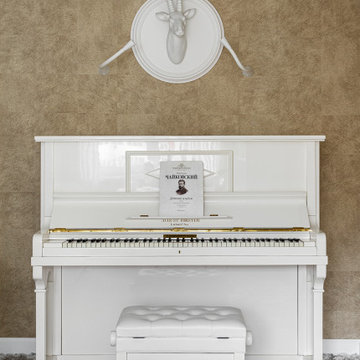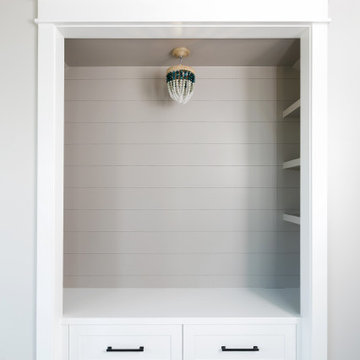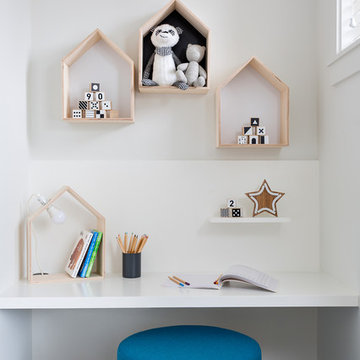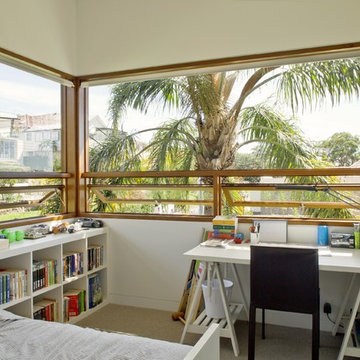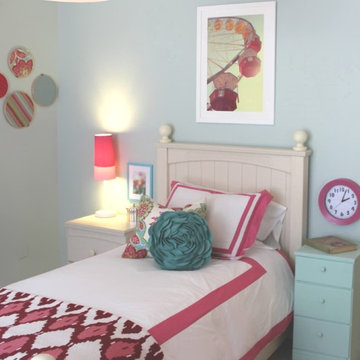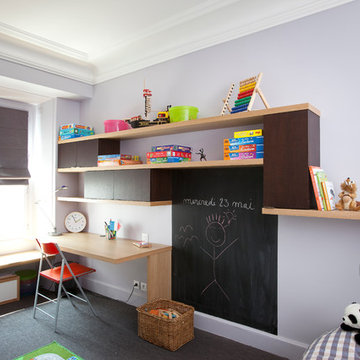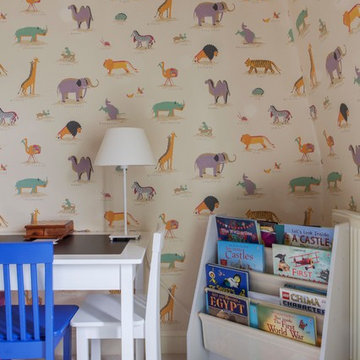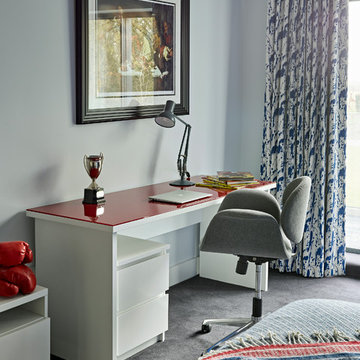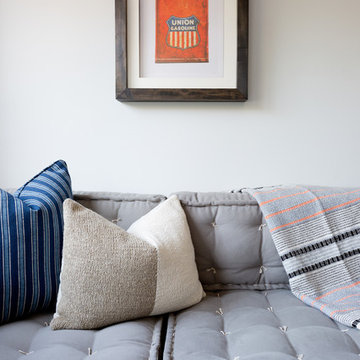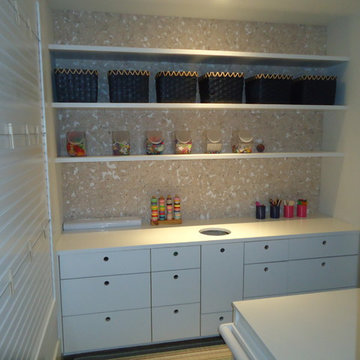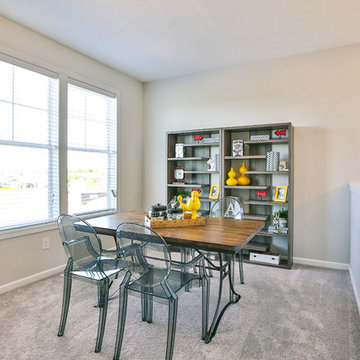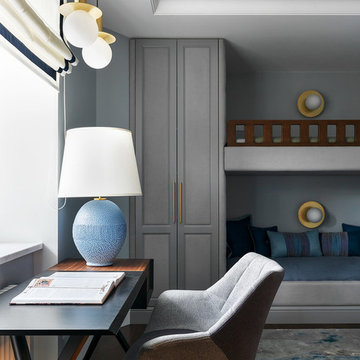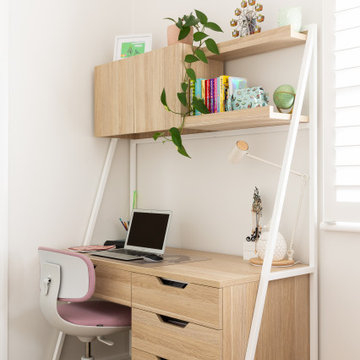Kid's Study Room Design Ideas with Carpet
Refine by:
Budget
Sort by:Popular Today
241 - 260 of 512 photos
Item 1 of 3
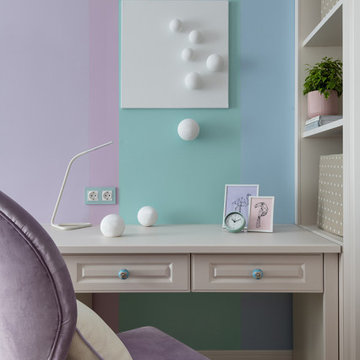
Детская комната для девочки, которая очень любит лиловый цвет
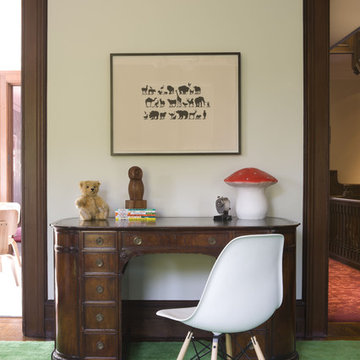
This 1899 townhouse on the park was fully restored for functional and technological needs of a 21st century family. A new kitchen, butler’s pantry, and bathrooms introduce modern twists on Victorian elements and detailing while furnishings and finishes have been carefully chosen to compliment the quirky character of the original home. The area that comprises the neighborhood of Park Slope, Brooklyn, NY was first inhabited by the Native Americans of the Lenape people. The Dutch colonized the area by the 17th century and farmed the region for more than 200 years. In the 1850s, a local lawyer and railroad developer named Edwin Clarke Litchfield purchased large tracts of what was then farmland. Through the American Civil War era, he sold off much of his land to residential developers. During the 1860s, the City of Brooklyn purchased his estate and adjoining property to complete the West Drive and the southern portion of the Long Meadow in Prospect Park.
Architecture + Interior Design: DHD
Original Architect: Montrose Morris
Photography: Peter Margonelli
http://petermorgonelli.com
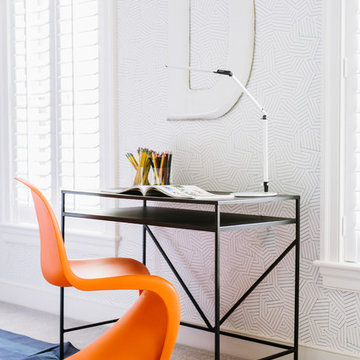
This room was created for the 2016 Design House. I was tasked with a kids room. The original room had yellow walls and very little light. The carpet had to remain, so I had to think of ways to make the room feel vibrant and fun enough for a kid. I wanted to go in a modern direction that could work for kids of any age.
Photo Credit: Robert Radifera
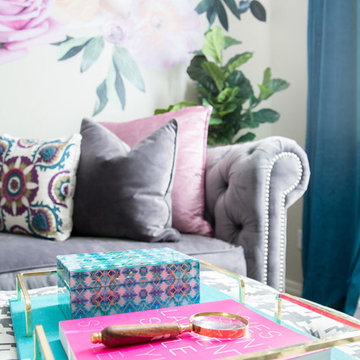
This teen room has the jewel tones and fun textures and fabrics to add to the spunk!
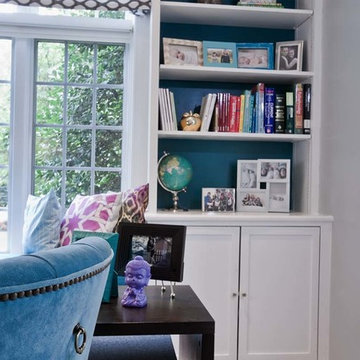
On the first floor, mom’s home office doubles as a crafts room for the kids. The window bench and surrounding bookcases are custom built-ins designed by Down2Earth Interior Design. Within the built-ins, Games are kept down low for easy reach, while closed cabinets can hide messier items. Items displayed on open shelving above are accented by a teal blue background color. The cushion and window treatments are custom designed to lend a cozy air to the window seat, which takes advantage of the view out to the beautiful, leafy neighborhood.
Purple acrylic chairs can take a beating at the kids’ crafts table. The adjacent wall features chalk-board paint, which provides plenty of opportunities for the kids to express their creative ideas as they grow.
photo credit: David Hershy
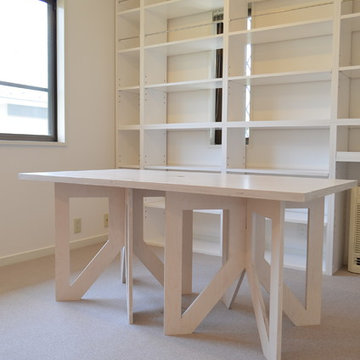
兄弟部屋のワークスペース。大きな机で共に勉強するスタイルで、将来利用を考えて、組み立てタイプの可動机としています。PHOTO:Unico design
Kid's Study Room Design Ideas with Carpet
13
