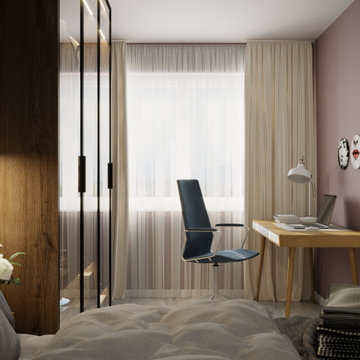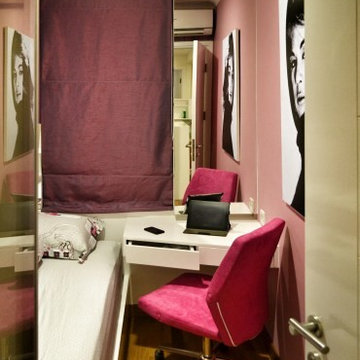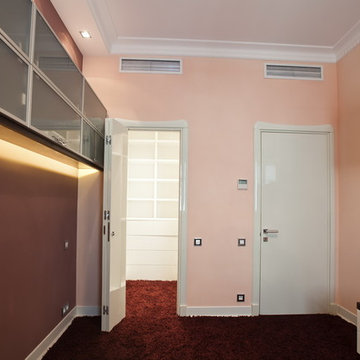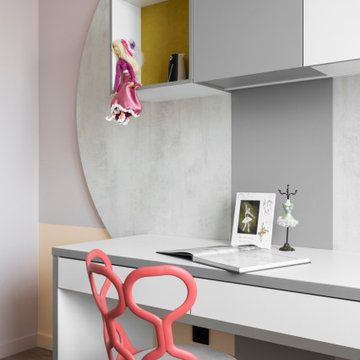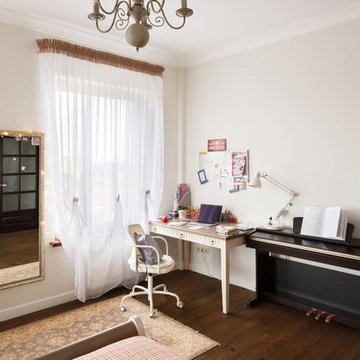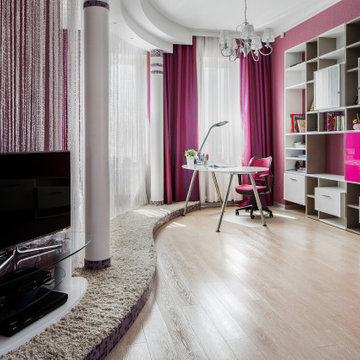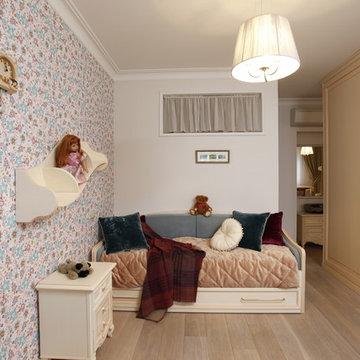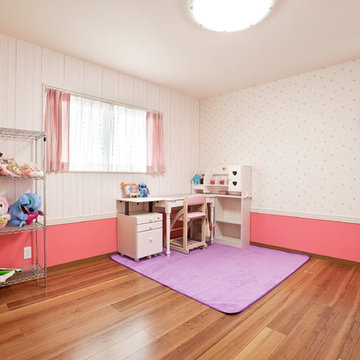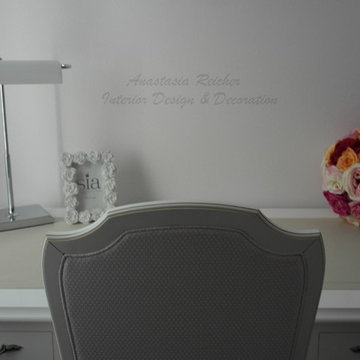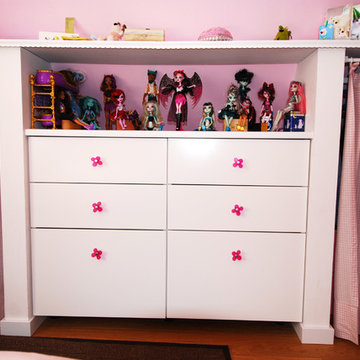Kid's Study Room Design Ideas with Pink Walls
Refine by:
Budget
Sort by:Popular Today
141 - 160 of 187 photos
Item 1 of 3
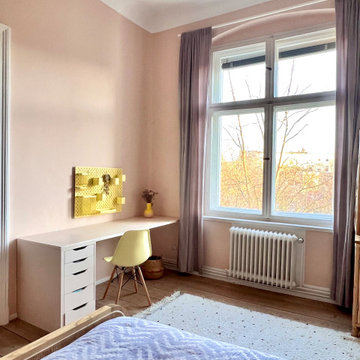
Das Herzstück des Zimmers ist ein prächtiger Schultisch, der reichlich Platz zum Basteln, Lernen und für endlose Abenteuer der Fantasie bietet. Das auf Maß handgefertigte Werk passt perfekt zu den Wandfarben, und seine robuste Konstruktion verspricht jahrelange Freude an der Kreativität.
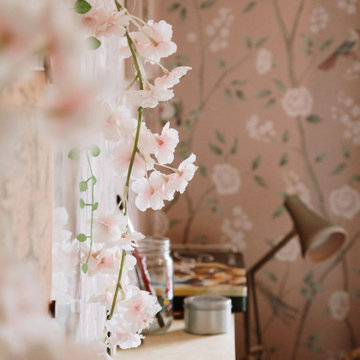
The brief for this study had to portray an interactive, exciting place to study, one that would stimulate the creative mind. A desk to work at and places to display all my mini clients colouring pencils, paints and equipment.
A bulkhead was incorporated in to a custom made storage cabinet making use of what was seen to be lost space.
Bespoke curtains and shelving give a special touch to the room making it unique and one of a kind.
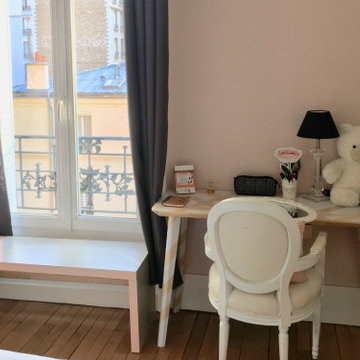
Quand une jeune demoiselle vous dit qu'elle ne veut plus une chambre de bébé mais une chambre d'ado sur le thème de "Paris", vous lui mettez de la Tour Eiffel (papier peint et poignées de meubles), du noir, des pampilles en veux tu en voilà. Mais pas seulement! Pour cette jeune fille exigeante qui savait exactement ce qu'elle ne voulait pas, WherDeco lui a proposé une décoration (Plan 3D et Shopping List) pleine de meubles customisés (la table basse, le bureau, la coiffeuse et le miroir) pour lesquels son Papa et elle ont mis sacrément la main à la pâte.
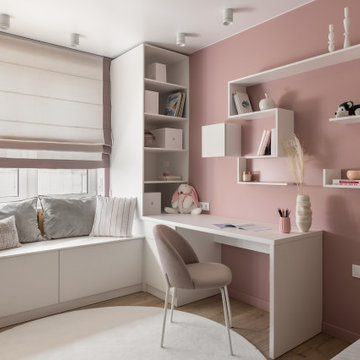
Проект 3х комнатной квартиры в новостройке общей площадью 75 м2 был разработан для постоянного проживания трёх человек, но с обязательным размещением гостей, которые будут приезжать. Бюджет на всю реализацию был порядка 4,5 млн руб, включая всю корпусную мебель на заказ и мягкую мебель.
Заказчик проживает в другом городе, поэтому вся работа над проектом и ремонт велись дистанционно.
Основная задача при разработке планировки была сделать много мест для хранения, не загромождая пространство при этом, организовать дополнительные спальные места, постирочную, гардеробную. Но при этом, перепланировка не предполагала каких-то глобальных изменений.
Постирочная и вместительная гардеробная были организованы при входе, кухня стала просторной кухней-гостиной с возможностью трансформироваться в изолированную гостевую комнату. В детской-было организовано всё для удобного и комфортного проживания ребенка, включая зоны хранения, отдыха и рабочее место.
В интерьере было использовано много деревянных текстур и текстур под камень, что сделало его ещё более интересным.
"Фишкой" интерьера стало панно с подсветкой у изголовья кровати в мастер-спальне.
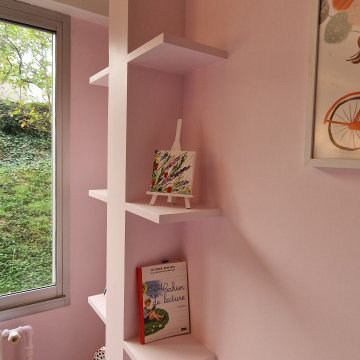
Aménagement et décoration d'une chambre d'enfant dans la douceur mais avec modernité. Création de placards, bureau et étagères sur mesure pour masquer certains défauts comme les tuyaux de chauffage.
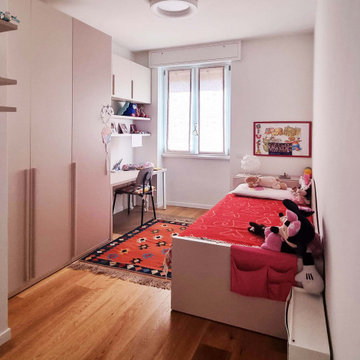
Vista della cameretta. Pavimento in legno essenza rovere; arredo realizzato su disegno.
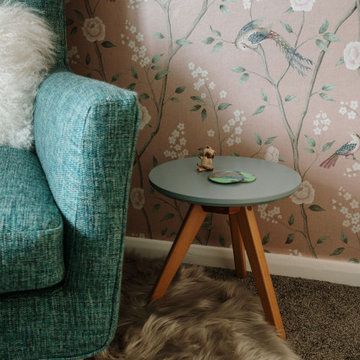
The brief for this study had to portray an interactive, exciting place to study, one that would stimulate the creative mind. A desk to work at and places to display all my mini clients colouring pencils, paints and equipment.
A bulkhead was incorporated in to a custom made storage cabinet making use of what was seen to be lost space.
Bespoke curtains and shelving give a special touch to the room making it unique and one of a kind.
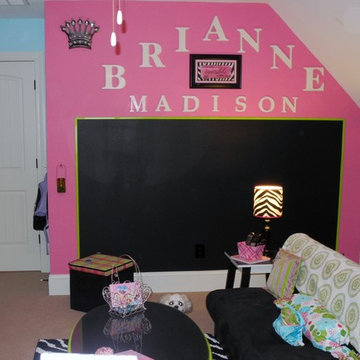
Larger photo of the wall showing the angles of the ceiling and aqua connecting walls.
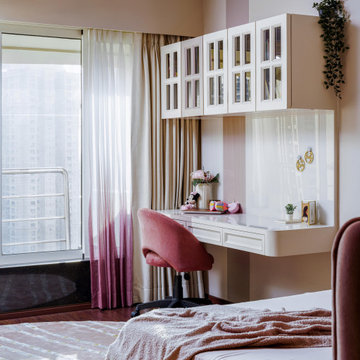
In the girls' bedroom, the playful pink color dominates, creating an atmosphere of joy and whimsy. A beautiful study table takes center stage, with a contrasting dark pink patch of paint that transforms it from a mundane piece of furniture into an exciting focal point. The room is adorned with a furry grey and pink rug, adding a touch of softness and comfort to the space. The headboard boasts a thrilling backdrop of floral and jungle wallpaper, bringing a sense of adventure and enchantment. The bed set-up features contrasting colors, embracing the room's vibrant and energetic ambiance. Completing the picture, the dark walnut wooden flooring adds a layer of warmth, grounding the room and providing a cozy haven for the young occupant.
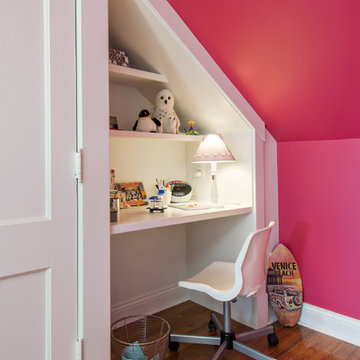
A desk and built-in shelves were carved out of what was a previously non-accessible end of a closet.
Photography by Andrew Hyslop.
Architecture and Construction by Rock Paper Hammer.
Kid's Study Room Design Ideas with Pink Walls
8
