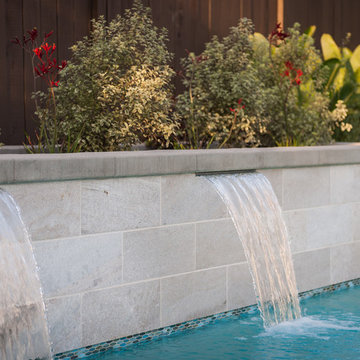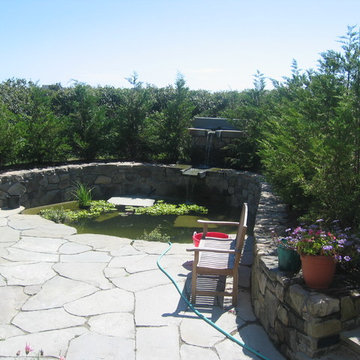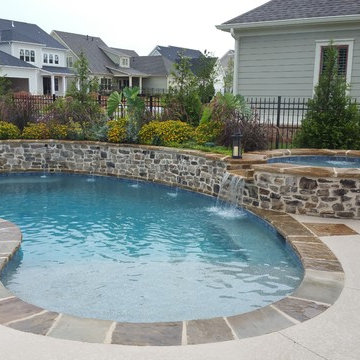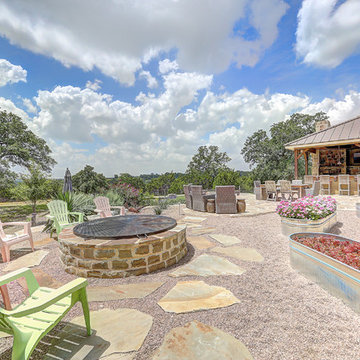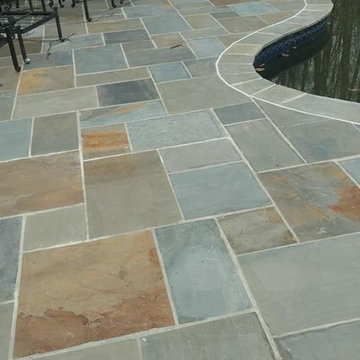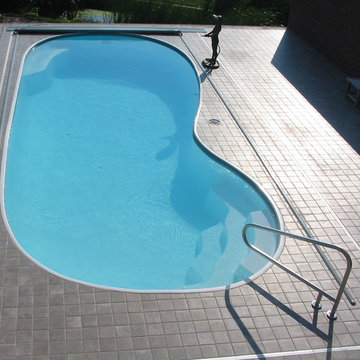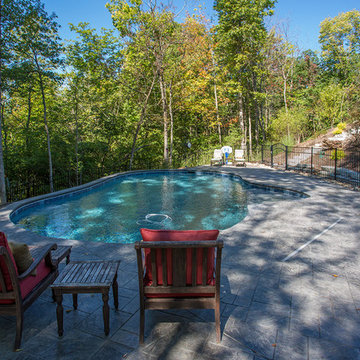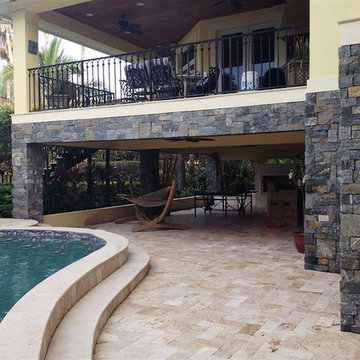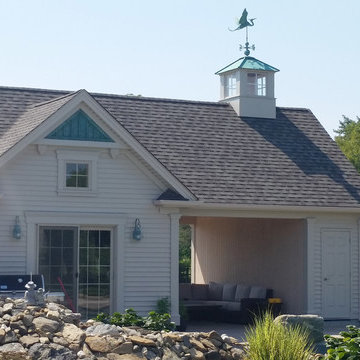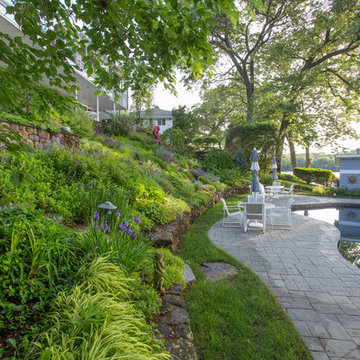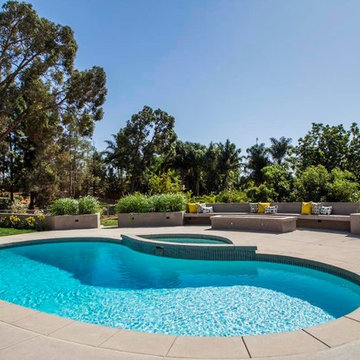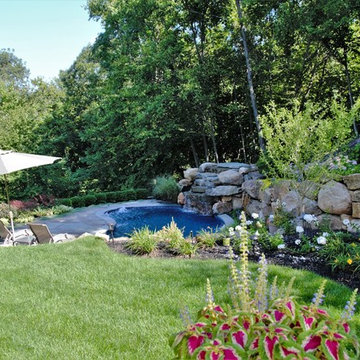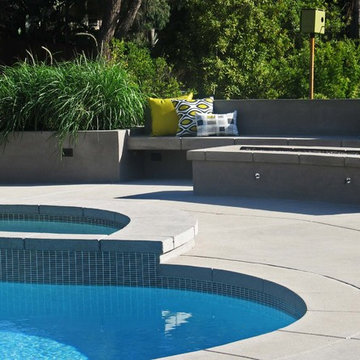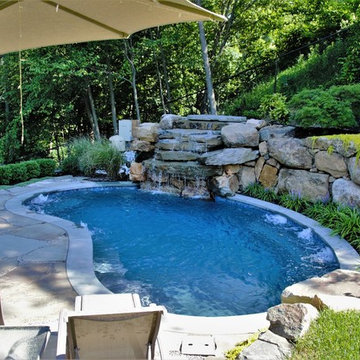Kidney-shaped Natural Pool Design Ideas
Refine by:
Budget
Sort by:Popular Today
1 - 20 of 1,470 photos
Item 1 of 3
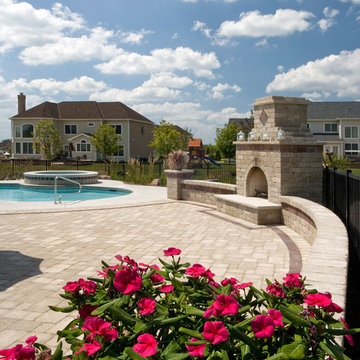
Request Free Quote
This swimming pool and raised hot tub in South Barringon, IL measures approximately 600 square feet, and the hot tub is an 8'0" round. The hot tub has a waterfall feature spilling into the pool. The top step doubles as a sunshelf.
The pool also is equipped with an in-floor cleaning system. Coping and deck are concrete. Photos by Outvision Photography
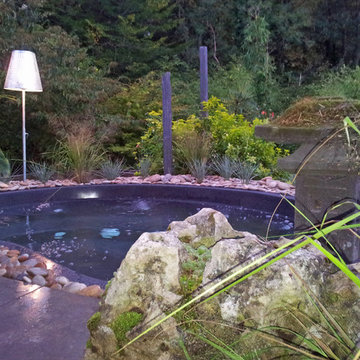
Ségala
Spa nature 6 personnes directement dans le décors du jardin avec végétalisation et lumières
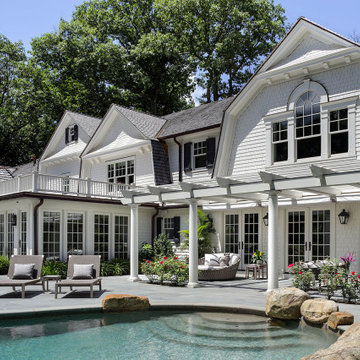
Expansive outdoor living area, perfect for entertaining everyone on your guest list. Blue stone patio, high end outdoor furnishings, custom designed pergola, pool and hot tub nestled amongst this homes architectural details is stunning.
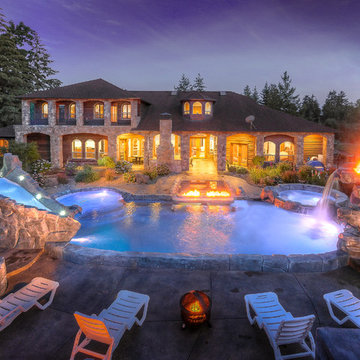
This outdoor heated pool with slide, hot tub, wading area, grotto, and pool side bar is the dream backyard pool setup. It is connected to the home by 1500 sq ft of covered outdoor living area complete with built-in barbecue and fireplace. This space can be accessed from dining room, living room and master suite. Two upstairs bedrooms share a covered porch balcony.
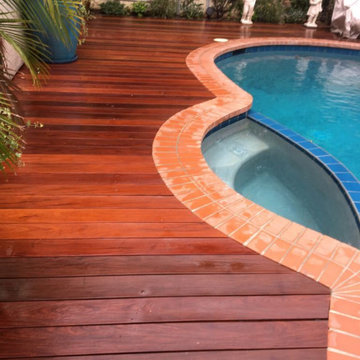
As seen within this section of the home remodel and pool addition to the back yard, we installed wood slat and a brick circumference to the pool, to create not only the ground work which surrounds the pool, but a beautiful addition to the wood slats as well as the pool house area in the back yard.
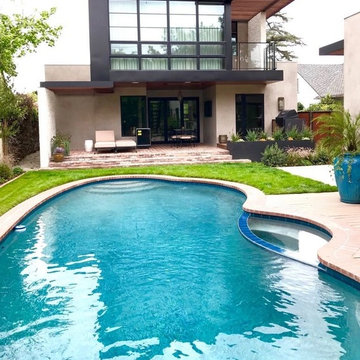
Los Angeles, CA - Complete Second Floor Addition to an Existing House
All architectural needs; blueprints, etc. All framing per the addition. All required electrical and plumbing needs. All exterior hardscape and architectural needs.
Kidney-shaped Natural Pool Design Ideas
1
