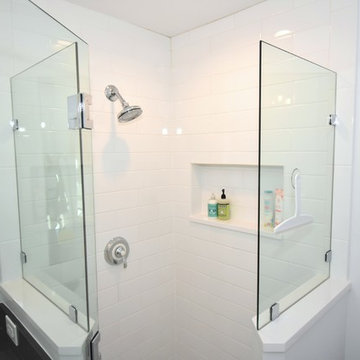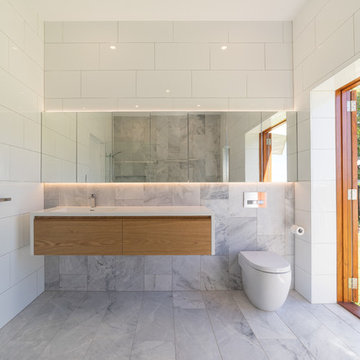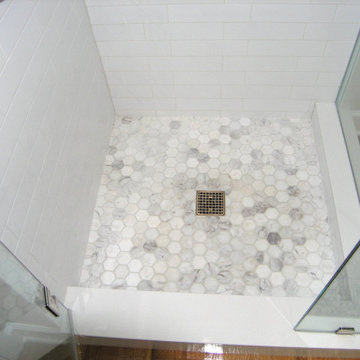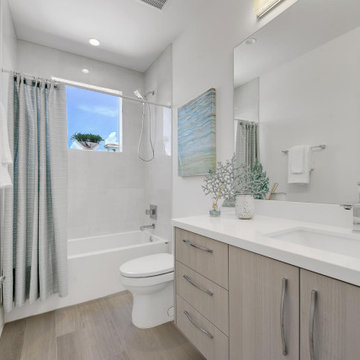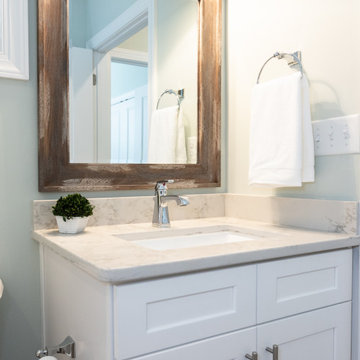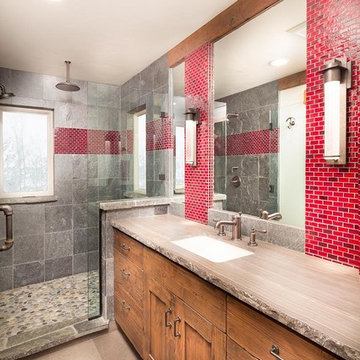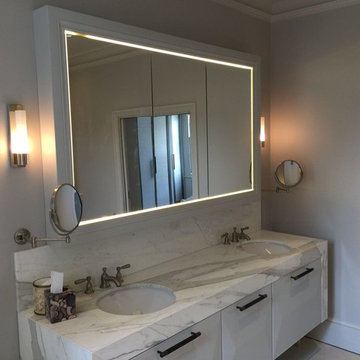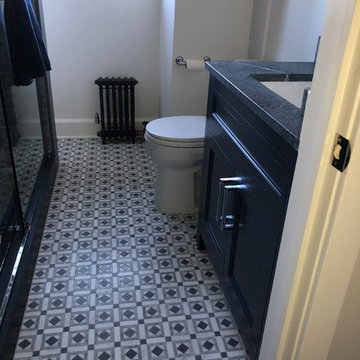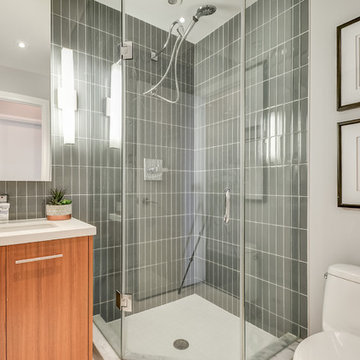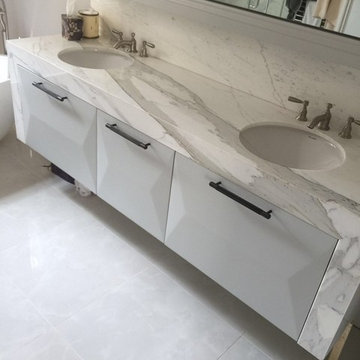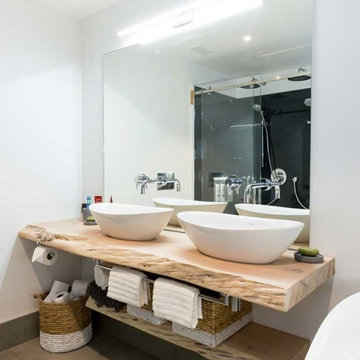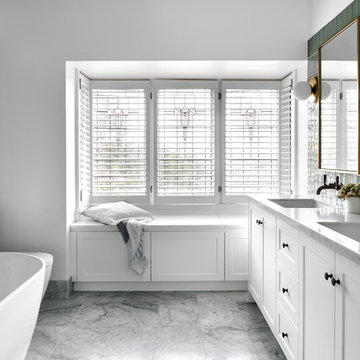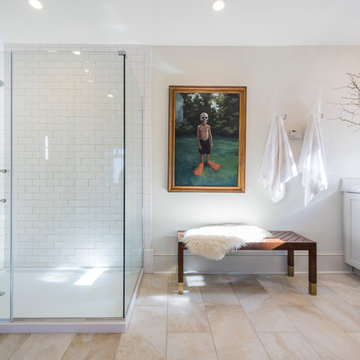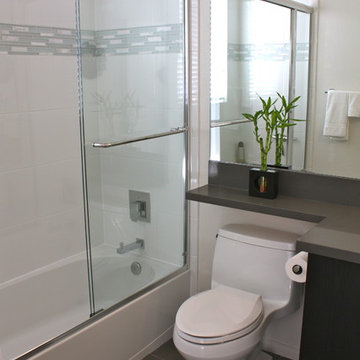Kids Bathroom Design Ideas with a Corner Shower
Refine by:
Budget
Sort by:Popular Today
121 - 140 of 4,650 photos
Item 1 of 3
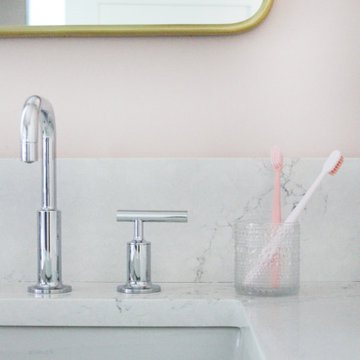
Free ebook, Creating the Ideal Kitchen. DOWNLOAD NOW
Designed by: Susan Klimala, CKD, CBD
Photography by: LOMA Studios
For more information on kitchen and bath design ideas go to: www.kitchenstudio-ge.com
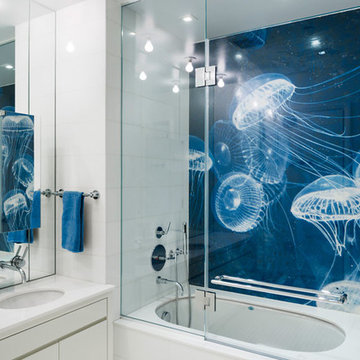
Photography: Bilyana Dimitorva
Wall panel - aluminum jelly fish Studium NYC
Tub and shower deck - Thassos Stone
Under mount double sink
Countertop - Thassos
Radiant heated floors
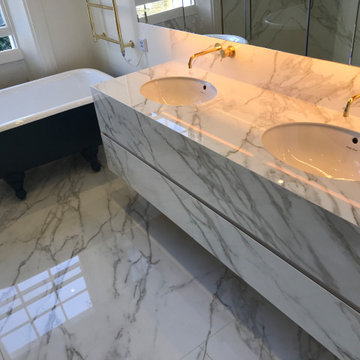
Not always planning allows installing massive 2cm slabs. In this case, the installation was in 200+ years old #building in #Islington. The client desired to have #marble, but it was #listed building and floor could not bear this kind of load. As the solution, we proposed #Neolith 6mm #Calacatta slabs. Using our acrobatic and shamanic skills, we successfully dragged large pieces up to 3mx1.5m to the second and the third floor though elliptic-spiral staircase. We created those #bright #bathrooms. Neolith #porcelain #tiles have #bookmatch patterns and perfectly imitates natural marble Calacatta.
Crafted by @stonekahuna
#interiordesign #designinspo #porcelaintile #living #design #home #homedecor #bathroomdesign #interiordesigner #bathroominspo #bath #luxury #tile #designer #inspiration #bathroominspiration #modern #interiorstyling #instadesign #bathroomgoals #house #marble #style #bathroomdecor #realestate #renovation
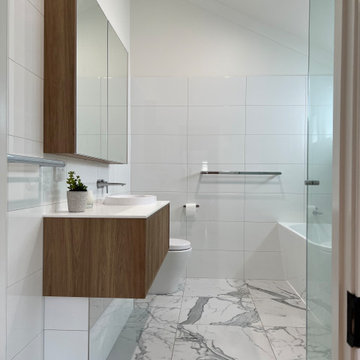
This bathroom has been renovated in an old Queenslander using marble floor tiles and white wall tiles and green herringbone tiles as a feature wall. As soon as you walk in to this space, it has a relaxing and soothing ambience. A long 3 bay window has been installed to allow for fresh air and natural light.
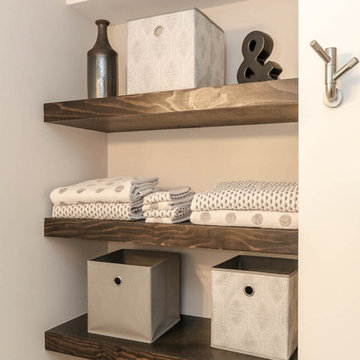
This photo was taken at DJK Custom Homes new Parker IV Eco-Smart model home in Stewart Ridge of Plainfield, Illinois.

Custom maple wood furniture style free-standing single vanity with Shaker style in-set door & drawers, metal framed mirror, sconces, quartz countertop, Delta Cassidy Collection faucet!
Kids Bathroom Design Ideas with a Corner Shower
7
