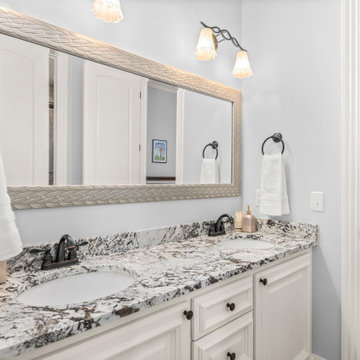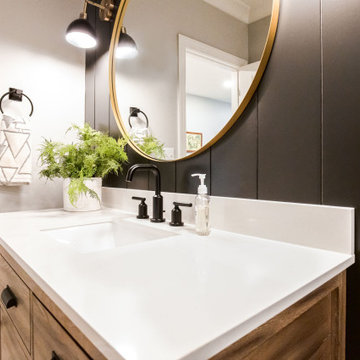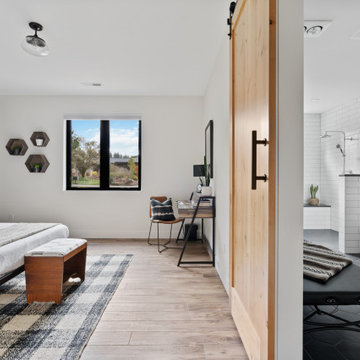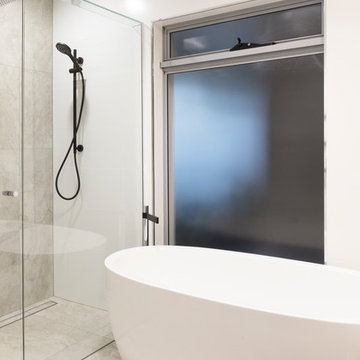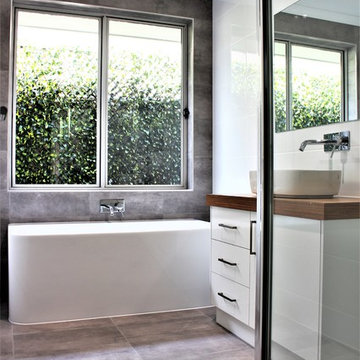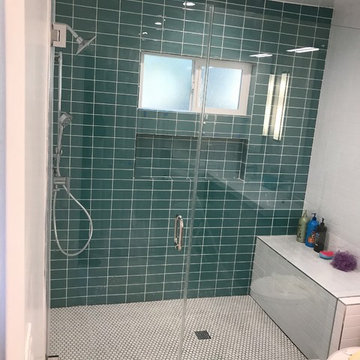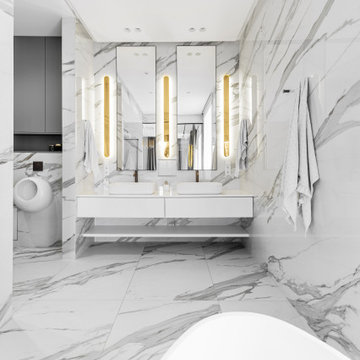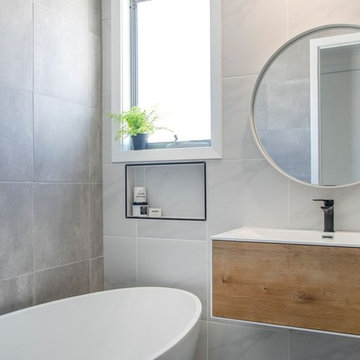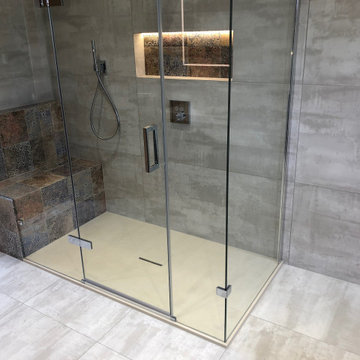Kids Bathroom Design Ideas with a Double Shower
Refine by:
Budget
Sort by:Popular Today
181 - 200 of 820 photos
Item 1 of 3
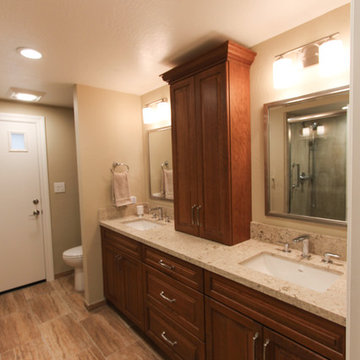
Hall Bathroom with Porcelain Tile called Craftsman Wheat and the floor is Roma Stone Noche. Cambria Windemere Countertops over Dura Supreme Cherry Cabinetry in Toast stain on a Kendall door. Grohe Plumbing fixtures with American Standard toilet and sinks.
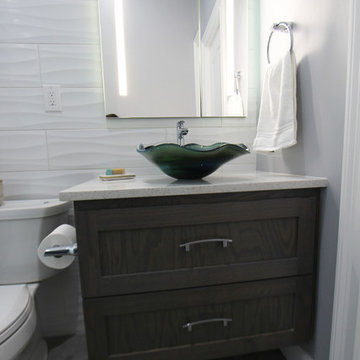
The detailed plans for this bathroom can be purchased here: https://www.changeyourbathroom.com/shop/sophisticated-sisters-bathroom-plans/
Sisters share a Jack and Jill bathroom converted from 1 toilet and shared space to 2 toilets in separate vanity areas with a shared walk in shower.
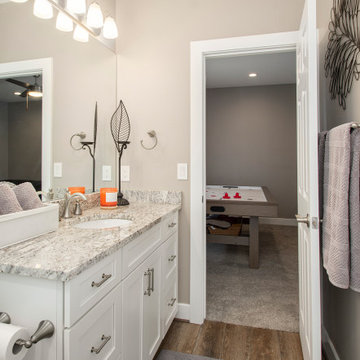
Our clients wanted to increase the size of their kitchen, which was small, in comparison to the overall size of the home. They wanted a more open livable space for the family to be able to hang out downstairs. They wanted to remove the walls downstairs in the front formal living and den making them a new large den/entering room. They also wanted to remove the powder and laundry room from the center of the kitchen, giving them more functional space in the kitchen that was completely opened up to their den. The addition was planned to be one story with a bedroom/game room (flex space), laundry room, bathroom (to serve as the on-suite to the bedroom and pool bath), and storage closet. They also wanted a larger sliding door leading out to the pool.
We demoed the entire kitchen, including the laundry room and powder bath that were in the center! The wall between the den and formal living was removed, completely opening up that space to the entry of the house. A small space was separated out from the main den area, creating a flex space for them to become a home office, sitting area, or reading nook. A beautiful fireplace was added, surrounded with slate ledger, flanked with built-in bookcases creating a focal point to the den. Behind this main open living area, is the addition. When the addition is not being utilized as a guest room, it serves as a game room for their two young boys. There is a large closet in there great for toys or additional storage. A full bath was added, which is connected to the bedroom, but also opens to the hallway so that it can be used for the pool bath.
The new laundry room is a dream come true! Not only does it have room for cabinets, but it also has space for a much-needed extra refrigerator. There is also a closet inside the laundry room for additional storage. This first-floor addition has greatly enhanced the functionality of this family’s daily lives. Previously, there was essentially only one small space for them to hang out downstairs, making it impossible for more than one conversation to be had. Now, the kids can be playing air hockey, video games, or roughhousing in the game room, while the adults can be enjoying TV in the den or cooking in the kitchen, without interruption! While living through a remodel might not be easy, the outcome definitely outweighs the struggles throughout the process.
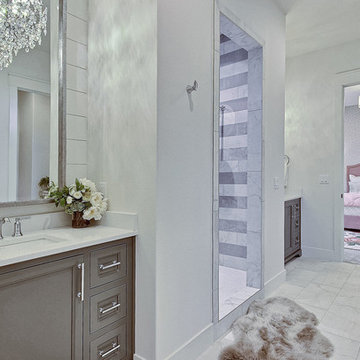
Inspired by the majesty of the Northern Lights and this family's everlasting love for Disney, this home plays host to enlighteningly open vistas and playful activity. Like its namesake, the beloved Sleeping Beauty, this home embodies family, fantasy and adventure in their truest form. Visions are seldom what they seem, but this home did begin 'Once Upon a Dream'. Welcome, to The Aurora.
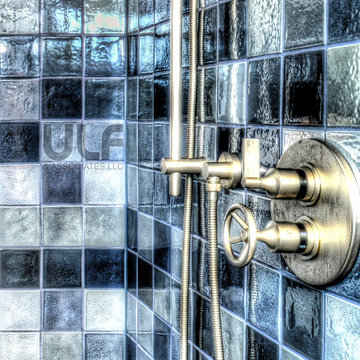
The shower faucets have industrial handles that break the all-blue bathroom.
Built by ULFBUILT.
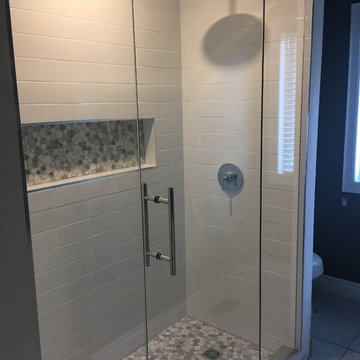
This shower was formally a tub w/shower insert. Flooring sub-floor is a Shluter System pre-fabricated sloped base with pebble stone tile. These pebble stones are flat to avoid puddling. A layer of rubber membrane was used under the wall tile to provide an extra waterproofing barrier.
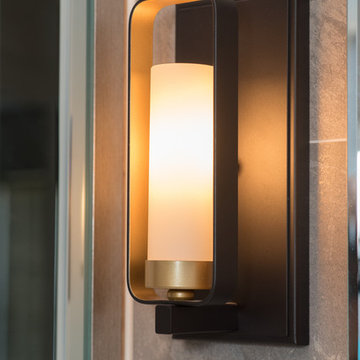
Contemporary washroom for our client's two sons with floating vanity under lit, custom medicine cabinets, shower stall with back lit shampoo niche and handsome sconces.
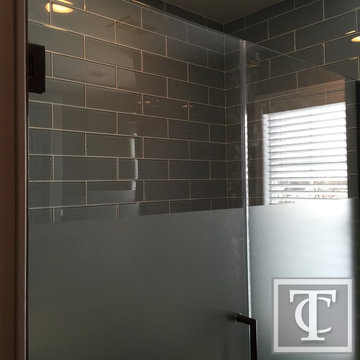
12x24 Floor Tile, Frameless Frosted Shower Door, Soapstone Counters, Custom Hickory Vanity, Trough Sink, and Glass Shower Tile
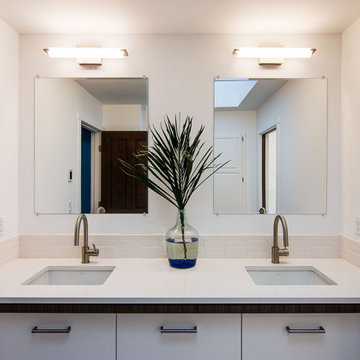
Here is an architecturally built house from the early 1970's which was brought into the new century during this complete home remodel by opening up the main living space with two small additions off the back of the house creating a seamless exterior wall, dropping the floor to one level throughout, exposing the post an beam supports, creating main level on-suite, den/office space, refurbishing the existing powder room, adding a butlers pantry, creating an over sized kitchen with 17' island, refurbishing the existing bedrooms and creating a new master bedroom floor plan with walk in closet, adding an upstairs bonus room off an existing porch, remodeling the existing guest bathroom, and creating an in-law suite out of the existing workshop and garden tool room.
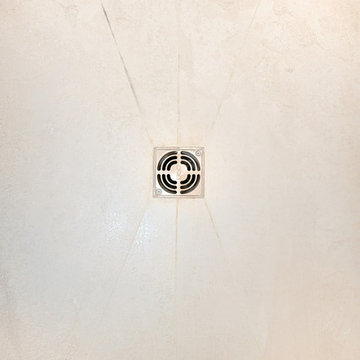
Contemporary washroom for our client's two sons with floating vanity under lit, custom medicine cabinets, shower stall with back lit shampoo niche and handsome sconces. Large format tiles were slope to drain with precision cutting and tiling to create a seamless look for the shower stall
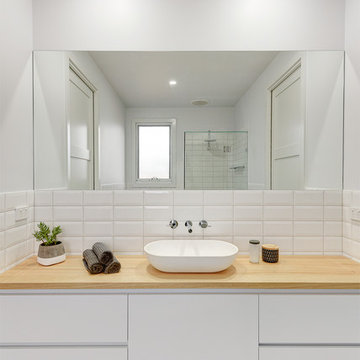
Simple and Clean ensuite for modern beach house project. Beautiful finishes, with a lovely feature floor tile, give this space as a clean sophisticated beach side appeal.
Kids Bathroom Design Ideas with a Double Shower
10
