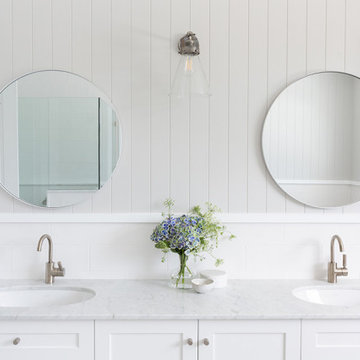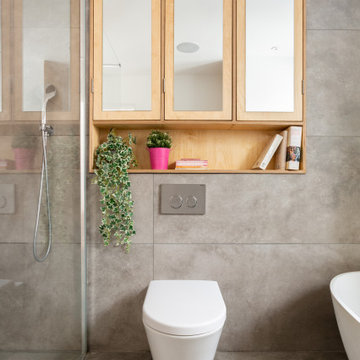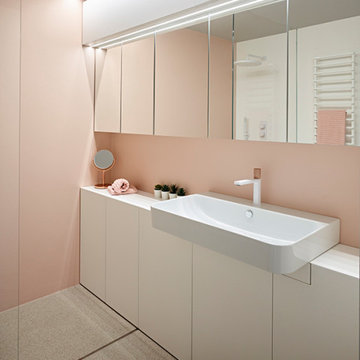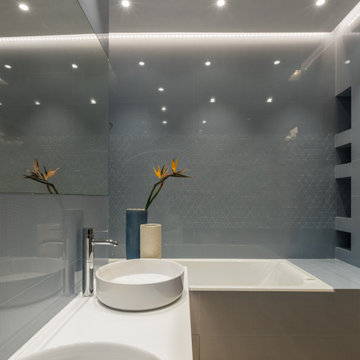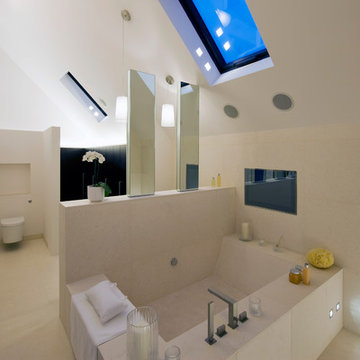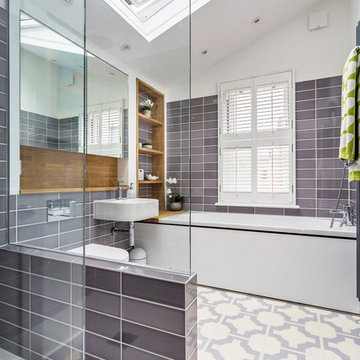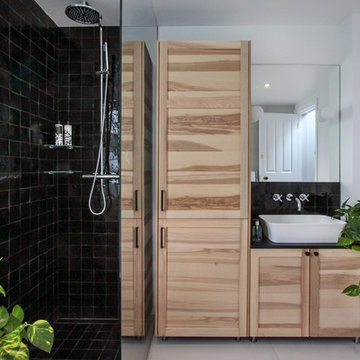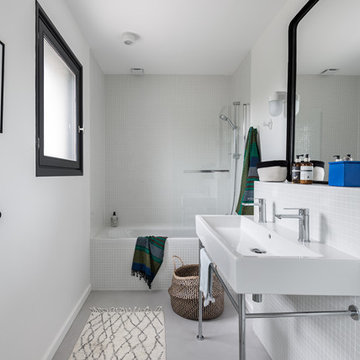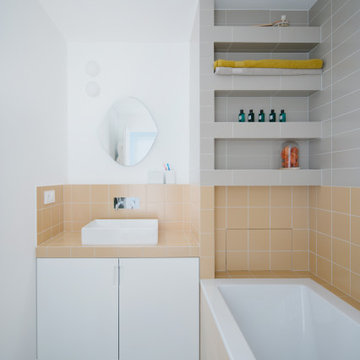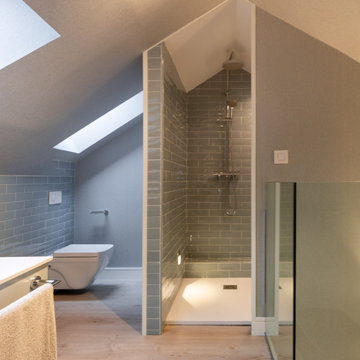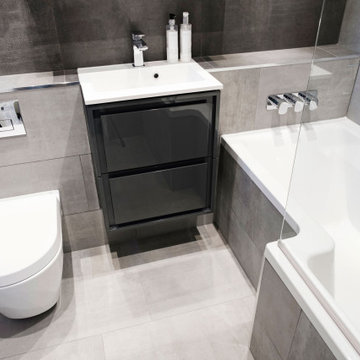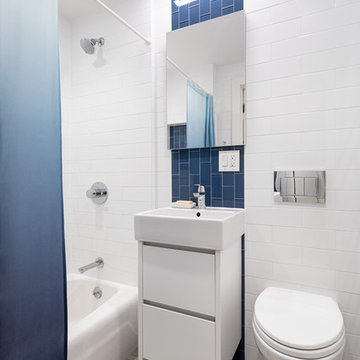Kids Bathroom Design Ideas with a Wall-mount Toilet
Refine by:
Budget
Sort by:Popular Today
121 - 140 of 5,039 photos
Item 1 of 3
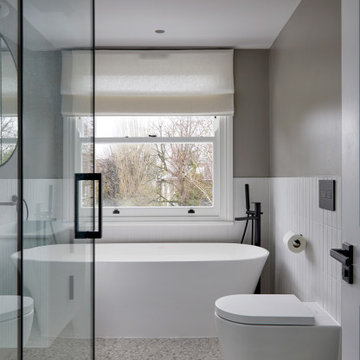
The image depicts a modern and serene bathroom design that emphasizes clean lines and a monochromatic color scheme. A freestanding bathtub under a large window creates a focal point, offering a view to the outside and allowing for natural light to enhance the tranquil atmosphere. The window is dressed with a simple, elegant roman blind, providing privacy while complementing the room's minimalist aesthetic.
The floor is laid with terrazzo tiles, whose speckled pattern adds a subtle textural element to the space. A wall-mounted toilet with a sleek, contemporary design contributes to the bathroom's modern look and functionality, while black fixtures and fittings, including the toilet paper holder and faucet, provide a striking visual contrast against the white tiled walls.
A glass shower partition adds to the open feel of the room, and the absence of unnecessary ornamentation speaks to a design philosophy that prizes simplicity and elegance. This bathroom blends practicality with a spa-like quality, creating a space that is both sophisticated and inviting.

Санузел с напольной тумбой из массива красного цвета с монолитной раковиной, бронзовыми смесителями и аксессуарами, зеркалом в красной раме и бронзовой подсветке со стеклянными абажурами. На стенах плитка типа кабанчик и обои со сценами охоты.
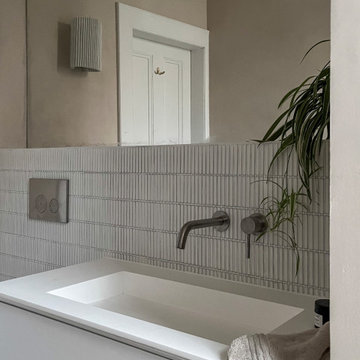
Maximizing the potential of a compact space, the design seamlessly incorporates all essential elements without sacrificing style. The use of micro cement on every wall, complemented by distinctive kit-kat tiles, introduces a wealth of textures, transforming the room into a functional yet visually dynamic wet room. The brushed nickel fixtures provide a striking contrast to the predominantly light and neutral color palette, adding an extra layer of sophistication.

Reconfiguration of a dilapidated bathroom and separate toilet in a Victorian house in Walthamstow village.
The original toilet was situated straight off of the landing space and lacked any privacy as it opened onto the landing. The original bathroom was separate from the WC with the entrance at the end of the landing. To get to the rear bedroom meant passing through the bathroom which was not ideal. The layout was reconfigured to create a family bathroom which incorporated a walk-in shower where the original toilet had been and freestanding bath under a large sash window. The new bathroom is slightly slimmer than the original this is to create a short corridor leading to the rear bedroom.
The ceiling was removed and the joists exposed to create the feeling of a larger space. A rooflight sits above the walk-in shower and the room is flooded with natural daylight. Hanging plants are hung from the exposed beams bringing nature and a feeling of calm tranquility into the space.
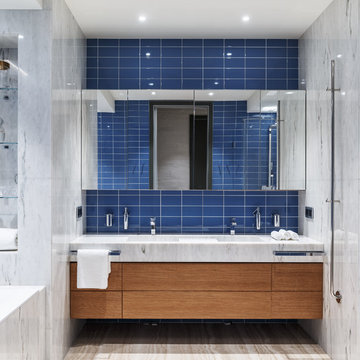
Архитектурная студия: Artechnology
Архитектор: Георгий Ахвледиани
Архитектор: Тимур Шарипов
Дизайнер: Ольга Истомина
Светодизайнер: Сергей Назаров
Фото: Сергей Красюк
Этот проект был опубликован в журнале AD Russia
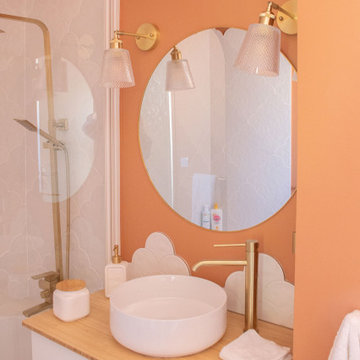
C'est l'histoire d'une salle de bain un peu vieillotte qui devient belle. Nous avons opéré une rénovation complète de l'espace. C'était possible, on a poussé les murs en "grignotant" sur la colonne d'air de la maison, pour gagner en circulation. Nous avons également inversé le sens de la baignoire. Puis, quelques coups de peinture, de la poudre de perlimpinpin et hop ! le résultat est canon !
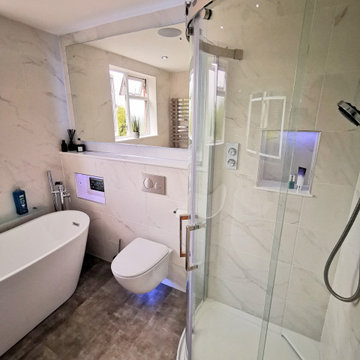
Alexa controlled ultra modern family bathroom. Voice controlled tablet that plays anything through the ceiling speakers. Automatic smart lighting, voice-controlled digital shower and fan. wireless charger and usb outlets. Dual controlled heating
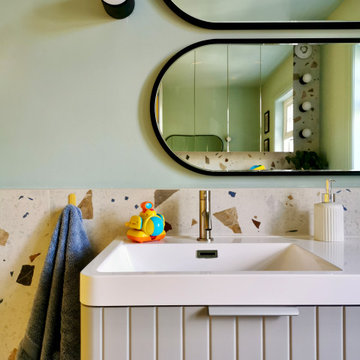
Kids bathrooms and curves.
Toddlers, wet tiles and corners don't mix, so I found ways to add as many soft curves as I could in this kiddies bathroom. The round ended bath was tiled in with fun kit-kat tiles, which echoes the rounded edges of the double vanity unit. Those large format, terrazzo effect porcelain tiles disguise a multitude of sins too.
A lot of clients ask for wall mounted taps for family bathrooms, well let’s face it, they look real nice. But I don’t think they’re particularly family friendly. The levers are higher and harder for small hands to reach and water from dripping fingers can splosh down the wall and onto the top of the vanity, making a right ole mess. Some of you might disagree, but this is what i’ve experienced and I don't rate. So for this bathroom, I went with a pretty bombproof all in one, moulded double sink with no nooks and crannies for water and grime to find their way to.
The double drawers house all of the bits and bobs needed by the sink and by keeping the floor space clear, there’s plenty of room for bath time toys baskets.
The brief: can you design a bathroom suitable for two boys (1 and 4)? So I did. It was fun!
Kids Bathroom Design Ideas with a Wall-mount Toilet
7
