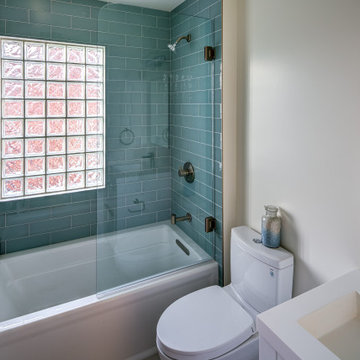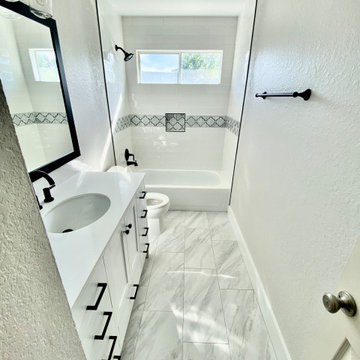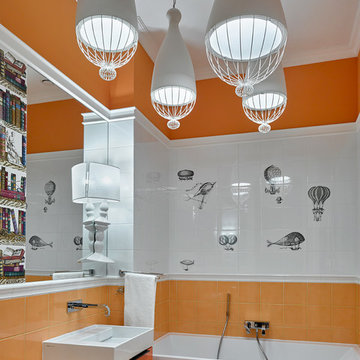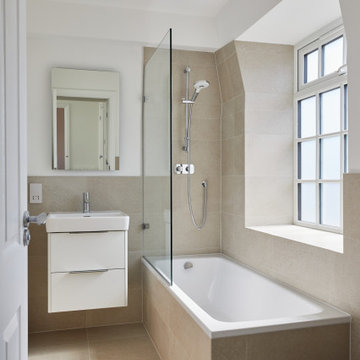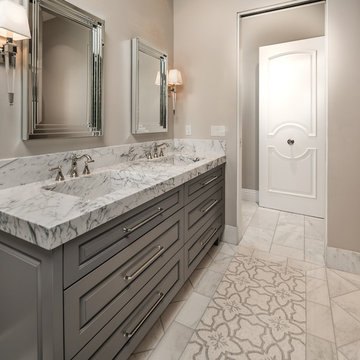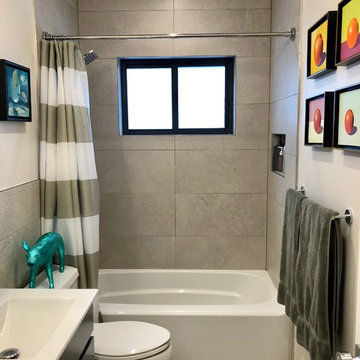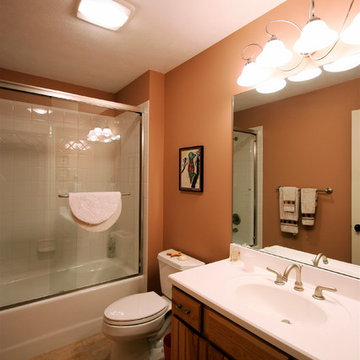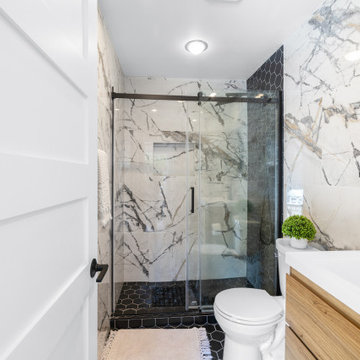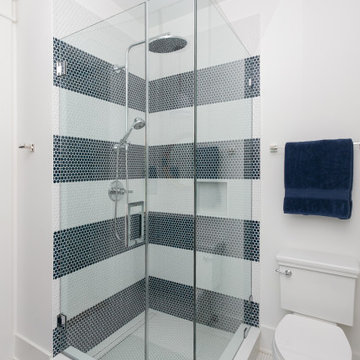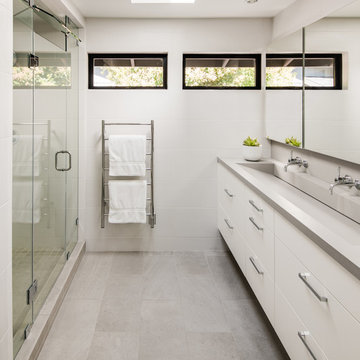Kids Bathroom Design Ideas with an Integrated Sink
Refine by:
Budget
Sort by:Popular Today
161 - 180 of 4,612 photos
Item 1 of 3
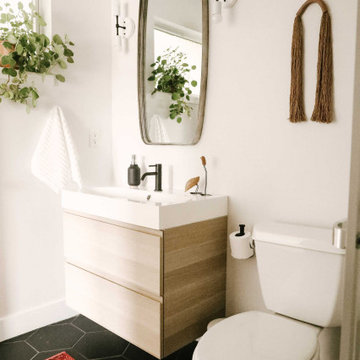
This year might just be the year of the bathrooms. Since January, I have been working on six different bathroom projects. They range from full to partial renovation projects. I recently finished the design plans for the three bathrooms at the #themanchesterflip. I have also worked on a very cool master bathroom design project that has been approved and the work is scheduled to start by March. And then, there were the two fulls baths from #clientkoko that are now completed. Today I am happy to share the first one of them.
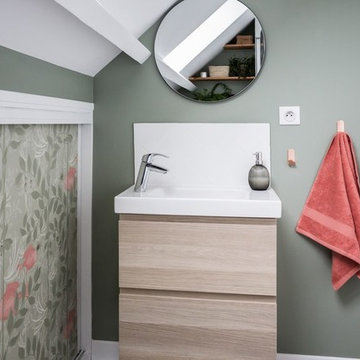
Rénovation complète d'une salle de bain sous comble avec baignoire, petit meuble vasque, WC, placard, étagères, murs verts, papier peint, carrelage au sol hexagonal, carrelage mural pose chevron,
Réalisation Atelier Devergne
Photo Maryline Krynicki
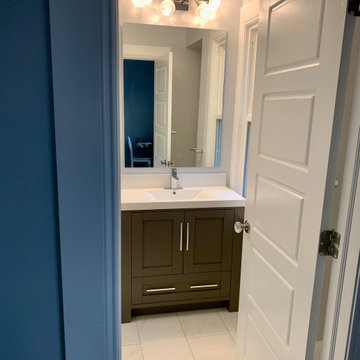
A clean and modern bathroom for a teenager. Large ceramic tiles are combined with marble mosaic tiles create a fun space. Shades of grey and white are mixed with chrome finishes.
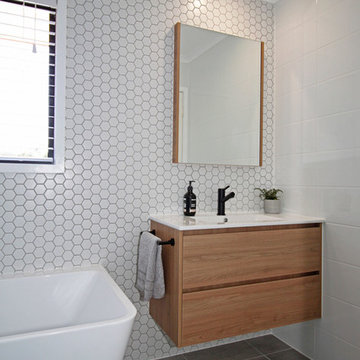
Modern Bathroom Renovation in Fig Tree Pocket, Brisbane. Hexagon Mosaic Feature tiles on the back wall featuring a wall to back freestanding bath. Custom wall hung vanity unit with matching custom shaving cabinet for extra storage. In-wall toilet cistern for a clean look and to maximise space. Finally black tapware and fittings to make the space pop.
Brisbane Kitchens and Bathrooms
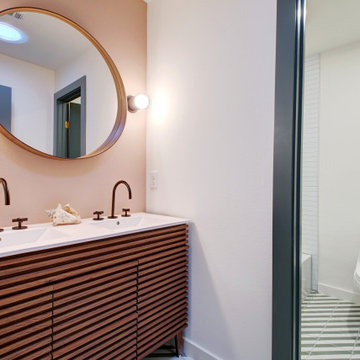
This mid-century modern kids' bathroom features a compact double vanity, black fixtures, and fun sconces
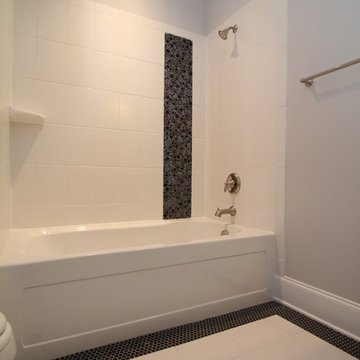
Each bedroom has its own bathroom in this over 5,600 sq ft luxury home.
This kids bath is packed with personality. It features a bubbles mosaic tile pattern in the shower / tub combination.
The white tile floor has a penny tile border.
Raleigh luxury home builder Stanton Homes.
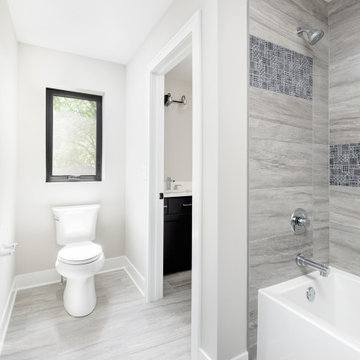
Sophisticated bath with black, white and grey design. The geometrical design in the shower is a great accent!
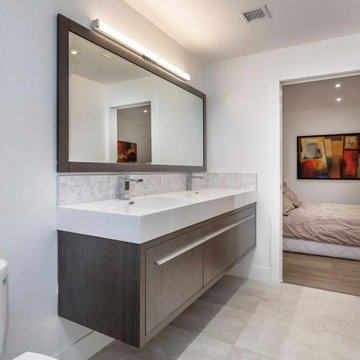
The upper floor boasts two additional bedrooms and a Jack & Jill bath seen here. As with the other vanities throughout this home, the sinks are integrated into the countertop.
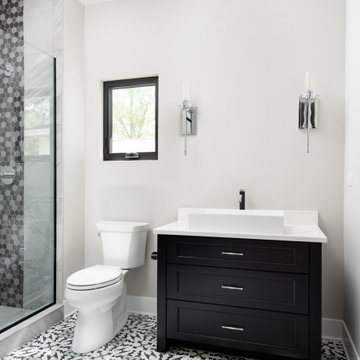
Sophisticated bath with black, white and grey design. The mosaic design in the shower is a great accent!
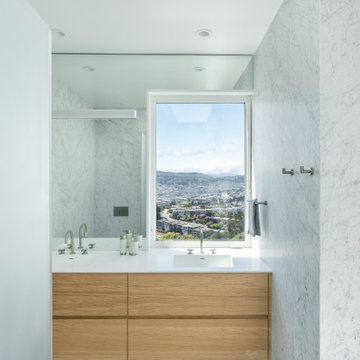
As one follows the natural light to enter the bathroom, one’s attention is immediately captured by the L-shaped mirror framing the large window with another sort of infinity view outside. All the walls are solidly clad with white Carrara marble with pale grey veins that are complemented by the matte grey floor tiles. Bax+Towner photography
Kids Bathroom Design Ideas with an Integrated Sink
9
