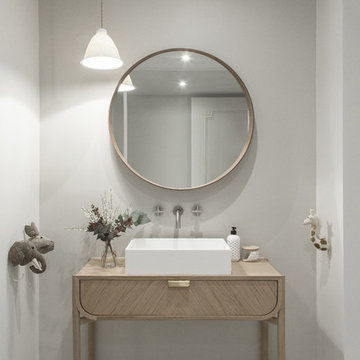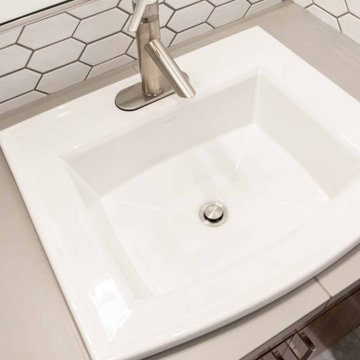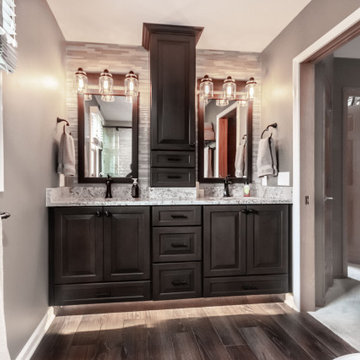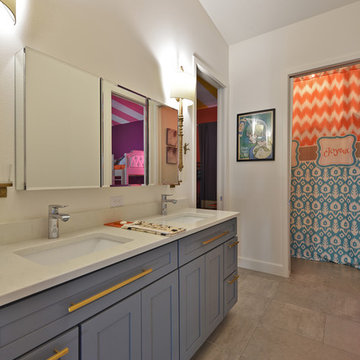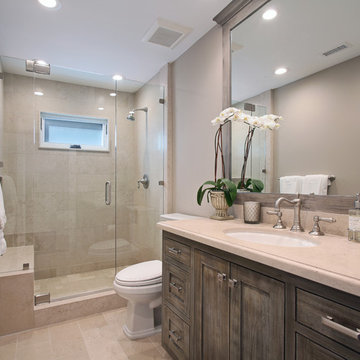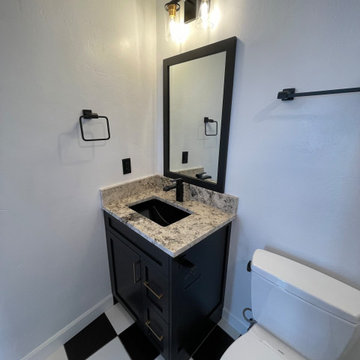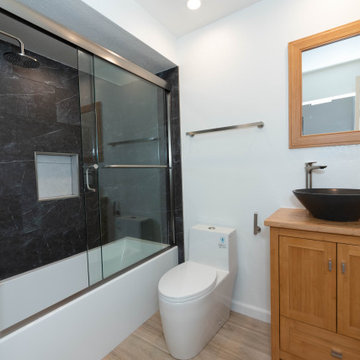Kids Bathroom Design Ideas with Beige Benchtops
Refine by:
Budget
Sort by:Popular Today
161 - 180 of 1,468 photos
Item 1 of 3
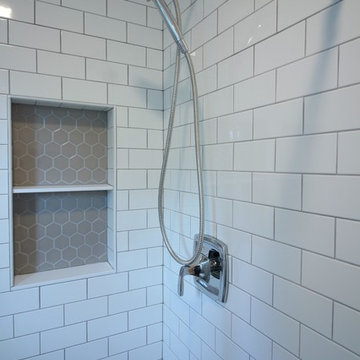
This bathroom is shared by a family of four, and can be close quarters in the mornings with a cramped shower and single vanity. However, without having anywhere to expand into, the bathroom size could not be changed. Our solution was to keep it bright and clean. By removing the tub and having a clear shower door, you give the illusion of more open space. The previous tub/shower area was cut down a few inches in order to put a 48" vanity in, which allowed us to add a trough sink and double faucets. Though the overall size only changed a few inches, they are now able to have two people utilize the sink area at the same time. White subway tile with gray grout, hexagon shower floor and accents, wood look vinyl flooring, and a white vanity kept this bathroom classic and bright.
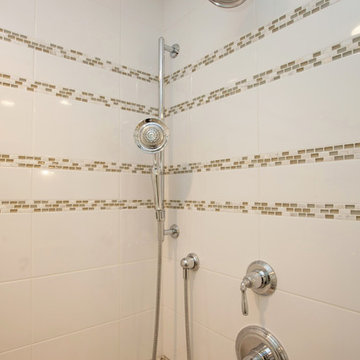
This hall bath design is an ideal kids bath and perfect for visitors. The extra long shower with glass doors features a mosaic tile floor and trim, a regular and handheld showerhead, a corner shower seat, and corner glass shelves for handy storage. The Tedd Wood Luxury Line vanity cabinet in a white finish offers storage and style with a Graceland style door and a MDF center panel. It is accented by Top Knobs hardware, and topped by an engineered quartz countertop and two sinks. Photos by Susan Hagstrom
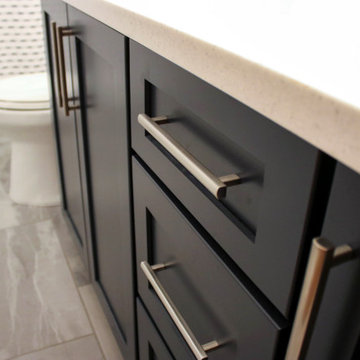
In this guest bathroom, a Medallion Maple Lancaster Door Vanity in Celeste Classic Paint with Everest Corian countertop with Glacier white integrated sink. On the tile above the tub is 8 x 24 Perspecta in Cirrus White installed in a brick pattern. New framing was installed on the existing mirror. Kohler Cimarron comfort height toilet , American Standard 60 x 30 Americast tub. On the floor is 12 x 24 Milestone Absolute porcelain tile in light gray.
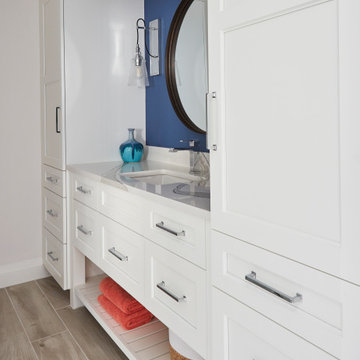
This Condo was in sad shape. The clients bought and knew it was going to need a over hall. We opened the kitchen to the living, dining, and lanai. Removed doors that were not needed in the hall to give the space a more open feeling as you move though the condo. The bathroom were gutted and re - invented to storage galore. All the while keeping in the coastal style the clients desired. Navy was the accent color we used throughout the condo. This new look is the clients to a tee.
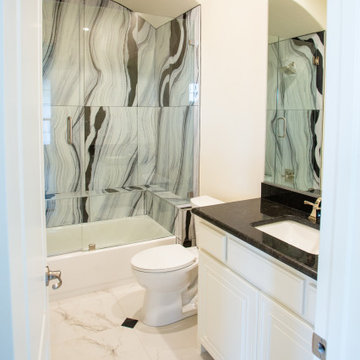
Located on over 2 acres this sprawling estate features creamy stucco with stone details and an authentic terra cotta clay roof. At over 6,000 square feet this home has 4 bedrooms, 4.5 bathrooms, formal dining room, formal living room, kitchen with breakfast nook, family room, game room and study. The 4 garages, porte cochere, golf cart parking and expansive covered outdoor living with fireplace and tv make this home complete.
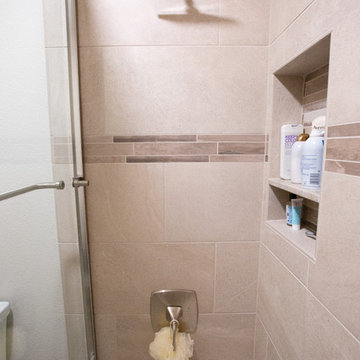
bathCRATE Applegate Way Hall | Vanity: Arizona Tile Granite | Shower Tile: Arizona Tile Pietra Italia | Wall Paint: Kelly-Moore Mexican Sand Dollar | Cabinet Paint: Kelly-Moore Clear Sand | Sink: Kohler Ladena | Faucet: Price Pfister Bronson Widespread | Tub/ Shower Fixture: Price Pfister Bronson Tub/ Shower Trim | Flooring: Arizona Tile More Wood in Ciliegio | For more visit: https://kbcrate.com/bathcrate-hall-applegate-way-in-dublin-ca-is-complete/
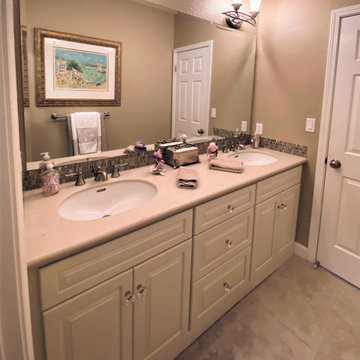
Elegant traditional style home with some old world and Italian touches and materials and warm inviting tones.
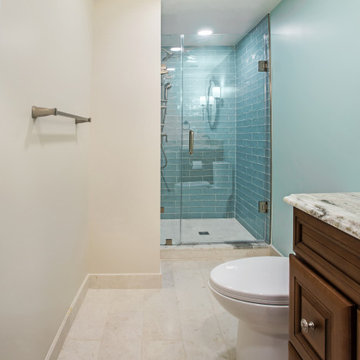
As part of the log farmhouse renovation, we ripped out the tiny original bathroom and replaced it with this beautiful functional replacement.
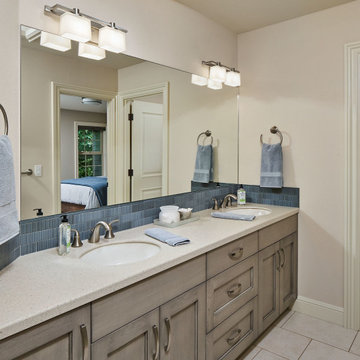
The secondary bedroom's ensuite bathroom ties in with many of the blue accents throughout the rest of the home. Double sink vanity, sconce lighting above the mirror, lots of vanity storage, porcelain tile flooring and a private shower room.
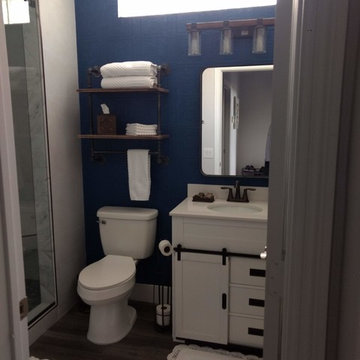
Free standing vanity with vanity lighting, paint, toilet, shelves and hardwood flooring

Complete remodel of a hall bathroom. Complete with shiplap on the bottom of the walls with wallpaper on the top half.
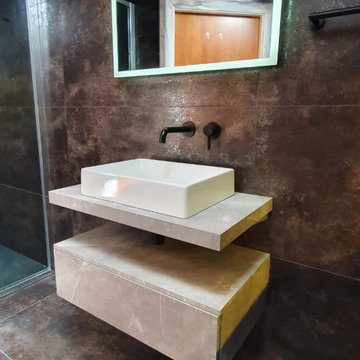
Black brassware, Milkyway Anthracite tiles & a floating vanity transformed this bathroom into a chic, polished escape.
Designed - Supplied & Installed by our market-leading team.
Ripples - Relaxing in Luxury
⭐️⭐️⭐️⭐️⭐️
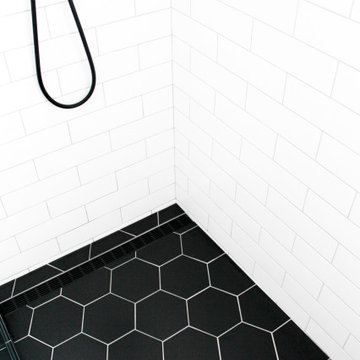
Hexagon Bathroom, Small Bathrooms Perth, Small Bathroom Renovations Perth, Bathroom Renovations Perth WA, Open Shower, Small Ensuite Ideas, Toilet In Shower, Shower and Toilet Area, Small Bathroom Ideas, Subway and Hexagon Tiles, Wood Vanity Benchtop, Rimless Toilet, Black Vanity Basin
Kids Bathroom Design Ideas with Beige Benchtops
9


