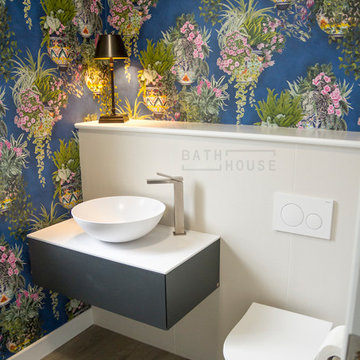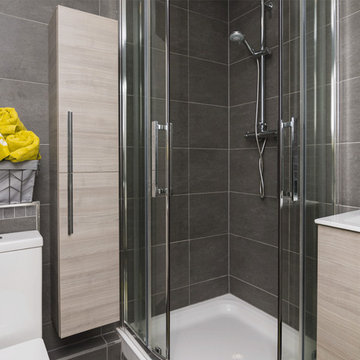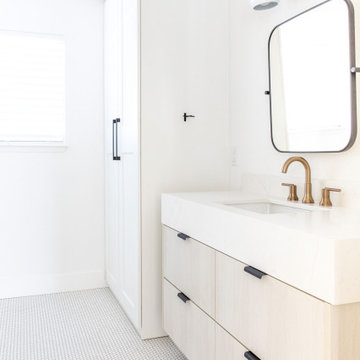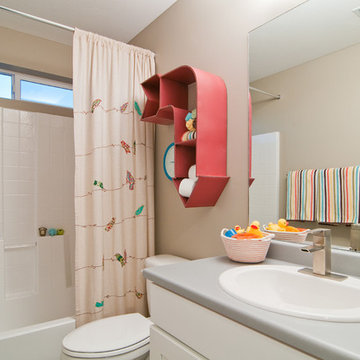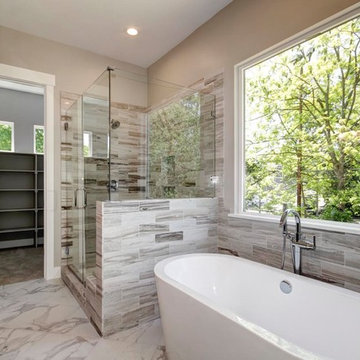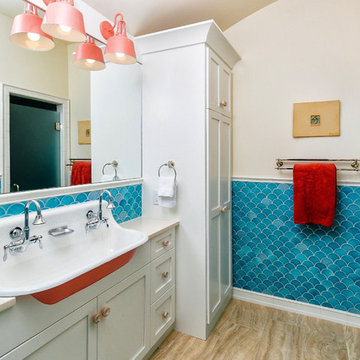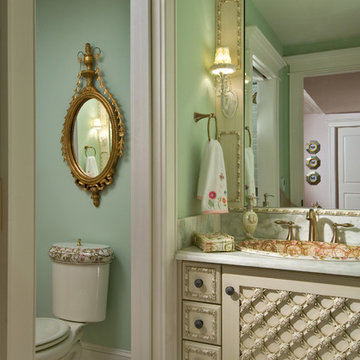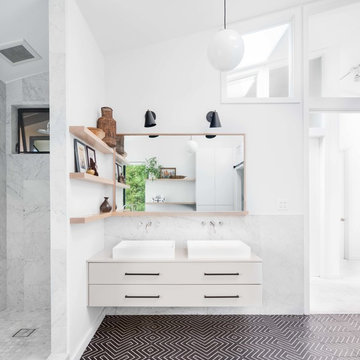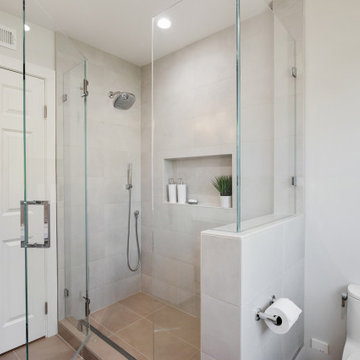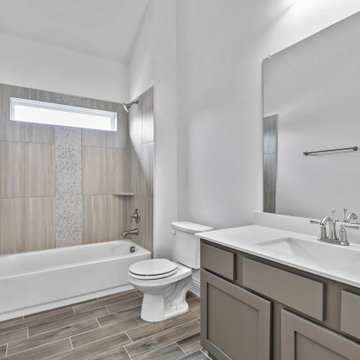Kids Bathroom Design Ideas with Beige Cabinets
Refine by:
Budget
Sort by:Popular Today
81 - 100 of 1,116 photos
Item 1 of 3
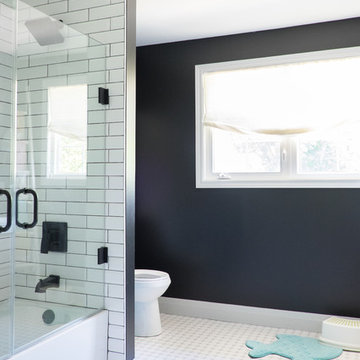
Black and White with pops of color. White tiles with black grout. Black matt finishings made this space exactly the timeless bathroom we were looking for.
Design: Michelle Berwick Design
Contractor: Rockwood Contracting
Photos: Sam Stock Photography
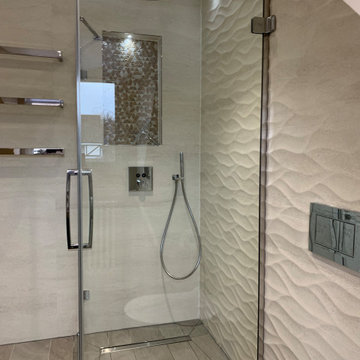
A Stunning Main Bathroom Designed for our client in Northwood. Using soft earth colours to create a warm and inviting atmosphere. A leaf pattern feature wall draws the eye the to wet room shower enclosure. The geometric mosaic in the alcove and above the basin create a statement feature.
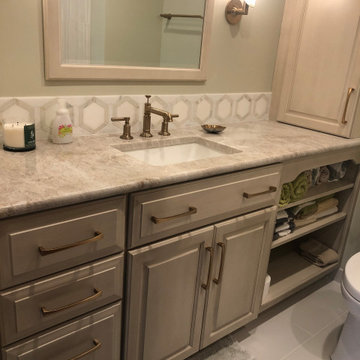
Bath needed an update after 20+ years. Narrow bath room with full tub and shower. Quartzite countertop called Taj Mahal with the brushed gold fixtures.
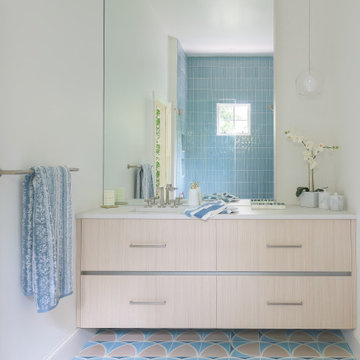
This modern refresh for a teenage girls bedroom nailed every design detail. We started the design with a custom colored cement tile, pairing it with a floating wood grain vanity and using vertical stacked blue tile in shower to pull it all together. This is a functional space, perfect for self-care
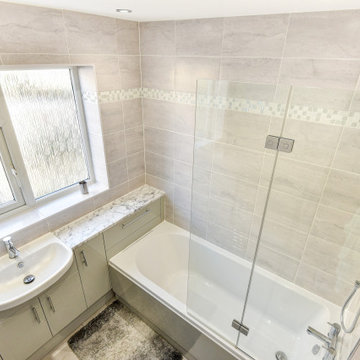
Warm Bathroom in Woodingdean, East Sussex
Designer Aron has created a simple design that works well across this family bathroom and cloakroom in Woodingdean.
The Brief
This Woodingdean client required redesign and rethink for a family bathroom and cloakroom. To keep things simple the design was to be replicated across both rooms, with ample storage to be incorporated into either space.
The brief was relatively simple.
A warm and homely design had to be accompanied by all standard bathroom inclusions.
Design Elements
To maximise storage space in the main bathroom the rear wall has been dedicated to storage. The ensure plenty of space for personal items fitted storage has been opted for, and Aron has specified a customised combination of units based upon the client’s storage requirements.
Earthy grey wall tiles combine nicely with a chosen mosaic tile, which wraps around the entire room and cloakroom space.
Chrome brassware from Vado and Puraflow are used on the semi-recessed basin, as well as showering and bathing functions.
Special Inclusions
The furniture was a key element of this project.
It is primarily for storage, but in terms of design it has been chosen in this Light Grey Gloss finish to add a nice warmth to the family bathroom. By opting for fitted furniture it meant that a wall-to-wall appearance could be incorporated into the design, as well as a custom combination of units.
Atop the furniture, Aron has used a marble effect laminate worktop which ties in nicely with the theme of the space.
Project Highlight
As mentioned the cloakroom utilises the same design, with the addition of a small cloakroom storage unit and sink from Deuco.
Tile choices have also been replicated in this room to half-height. The mosaic tiles particularly look great here as they catch the light through the window.
The End Result
The result is a project that delivers upon the brief, with warm and homely tile choices and plenty of storage across the two rooms.
If you are thinking of a bathroom transformation, discover how our design team can create a new bathroom space that will tick all of your boxes. Arrange a free design appointment in showroom or online today.
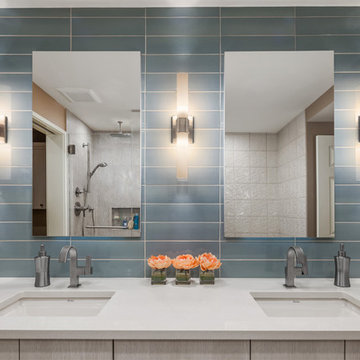
This 1974 kids’ bath had no natural light, little storage and was cramped with a layout in the typical of the 1970’s. It was definitely time for an update; one that included expanding the space. Adding 5’ to the width, gave enough room for the shower and tub to be separated, a water closet that also included a floor-to-ceiling linen closet and an extra-long vanity with double sinks that included increased storage drawers. The use of dimensional tile adds whimsy and interest to this kids’ bath.
Clarity Northwest Photography: Matthew Gallant
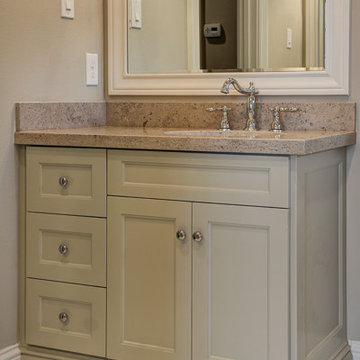
Jack and Jill bathroom with limestone countertops and white hexagon tile floors.
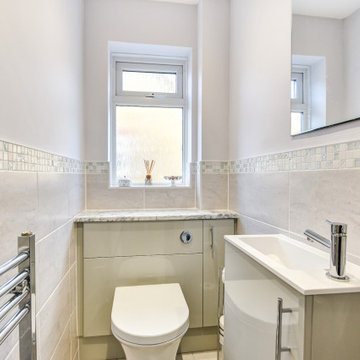
Warm Bathroom in Woodingdean, East Sussex
Designer Aron has created a simple design that works well across this family bathroom and cloakroom in Woodingdean.
The Brief
This Woodingdean client required redesign and rethink for a family bathroom and cloakroom. To keep things simple the design was to be replicated across both rooms, with ample storage to be incorporated into either space.
The brief was relatively simple.
A warm and homely design had to be accompanied by all standard bathroom inclusions.
Design Elements
To maximise storage space in the main bathroom the rear wall has been dedicated to storage. The ensure plenty of space for personal items fitted storage has been opted for, and Aron has specified a customised combination of units based upon the client’s storage requirements.
Earthy grey wall tiles combine nicely with a chosen mosaic tile, which wraps around the entire room and cloakroom space.
Chrome brassware from Vado and Puraflow are used on the semi-recessed basin, as well as showering and bathing functions.
Special Inclusions
The furniture was a key element of this project.
It is primarily for storage, but in terms of design it has been chosen in this Light Grey Gloss finish to add a nice warmth to the family bathroom. By opting for fitted furniture it meant that a wall-to-wall appearance could be incorporated into the design, as well as a custom combination of units.
Atop the furniture, Aron has used a marble effect laminate worktop which ties in nicely with the theme of the space.
Project Highlight
As mentioned the cloakroom utilises the same design, with the addition of a small cloakroom storage unit and sink from Deuco.
Tile choices have also been replicated in this room to half-height. The mosaic tiles particularly look great here as they catch the light through the window.
The End Result
The result is a project that delivers upon the brief, with warm and homely tile choices and plenty of storage across the two rooms.
If you are thinking of a bathroom transformation, discover how our design team can create a new bathroom space that will tick all of your boxes. Arrange a free design appointment in showroom or online today.
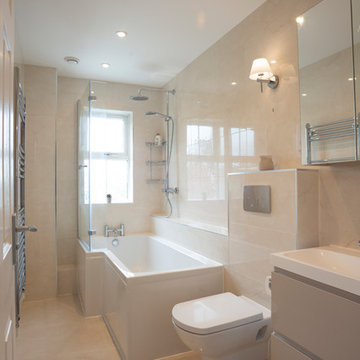
The standard white design features in this family bathroom were swapped out and replaced with smooth, cream-coloured tiles, along with new furnishings such as a new toilet, bath and sink. Smaller details were also added, which included new taps, lights and a brand new pressurised shower head.
Kids Bathroom Design Ideas with Beige Cabinets
5
