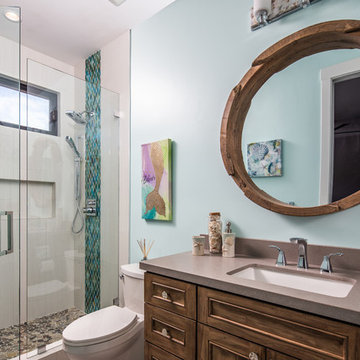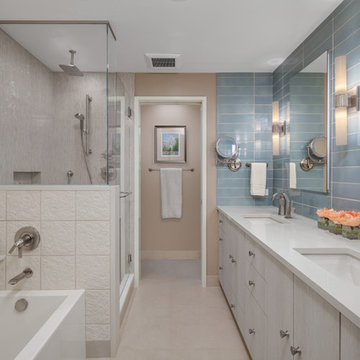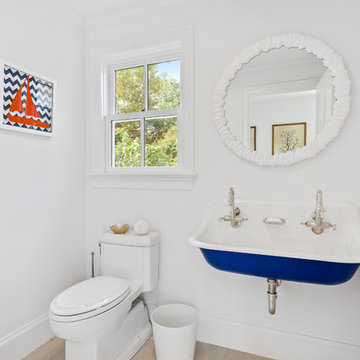Kids Bathroom Design Ideas with Beige Floor
Refine by:
Budget
Sort by:Popular Today
1 - 20 of 4,429 photos
Item 1 of 3

Bathroom is right off the bedroom of this clients college aged daughter.

Beautiful tiles supplied, for a beautiful bathroom.
Decor above bath - District Tradition [25x75]
Wall Tile Activ Moon [25x40]
Floor Tile [Chambord Beige [60x90]

This bathroom design in Yardley, PA offers a soothing spa retreat, featuring warm colors, natural textures, and sleek lines. The DuraSupreme floating vanity cabinet with a Chroma door in a painted black finish is complemented by a Cambria Beaumont countertop and striking brass hardware. The color scheme is carried through in the Sigma Stixx single handled satin brass finish faucet, as well as the shower plumbing fixtures, towel bar, and robe hook. Two unique round mirrors hang above the vanity and a Toto Drake II toilet sits next to the vanity. The alcove shower design includes a Fleurco Horizon Matte Black shower door. We created a truly relaxing spa retreat with a teak floor and wall, textured pebble style backsplash, and soothing motion sensor lighting under the vanity.

What little girl doesn't ask for a mermaid bathroom? This is our rendition of just that!

This custom-built modern farmhouse was designed with a simple taupe and white palette, keeping the color tones neutral and calm.
Tile designs by Mary-Beth Oliver.
Designed and Built by Schmiedeck Construction.
Photographed by Tim Lenz.

Guest bath with creative ceramic tile pattern of square and subway shapes and glass deco ln vertical stripes and the bench. Customized shower curtain for 9' ceiling

Adding double faucets in a wall mounted sink to this guest bathroom is such a fun way for the kids to brush their teeth. Keeping the walls white and adding neutral tile and finishes makes the room feel fresh and clean.

Complete kitchen and guest bathroom remodel with IKEA cabinetry, custom VG Fir doors, quartz countertop, ceramic tile backsplash, and grouted LVT tile flooring

This 1974 kids’ bath had no natural light, little storage and was cramped with a layout in the typical of the 1970’s. It was definitely time for an update; one that included expanding the space. Adding 5’ to the width, gave enough room for the shower and tub to be separated, a water closet that also included a floor-to-ceiling linen closet and an extra-long vanity with double sinks that included increased storage drawers. The use of dimensional tile adds whimsy and interest to this kids’ bath.
Clarity Northwest Photography: Matthew Gallant
Kids Bathroom Design Ideas with Beige Floor
1












