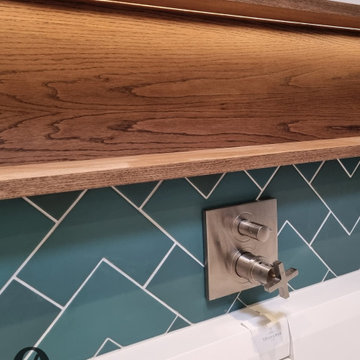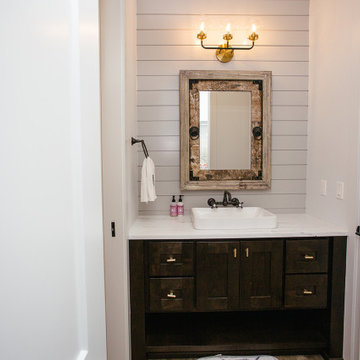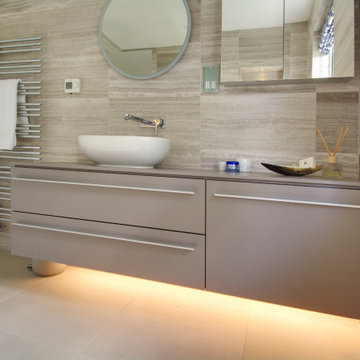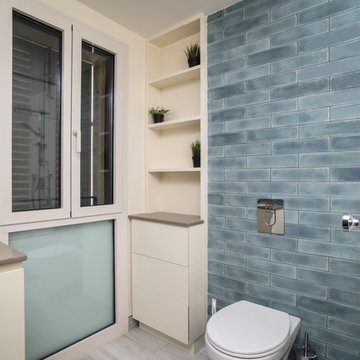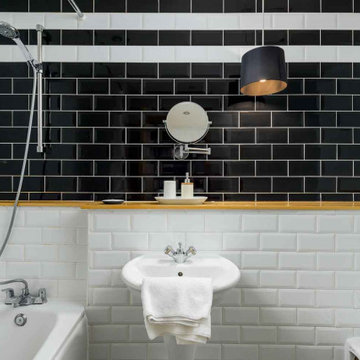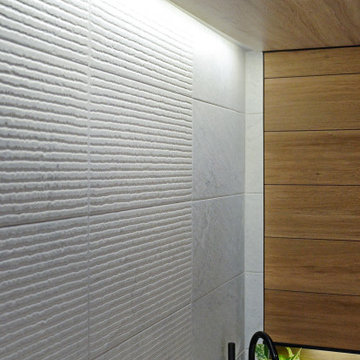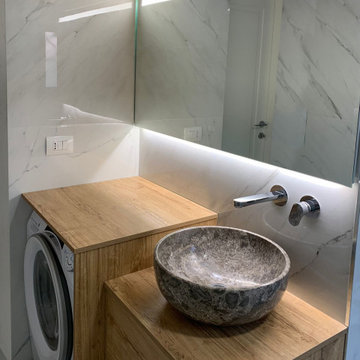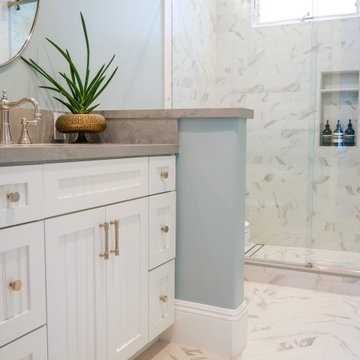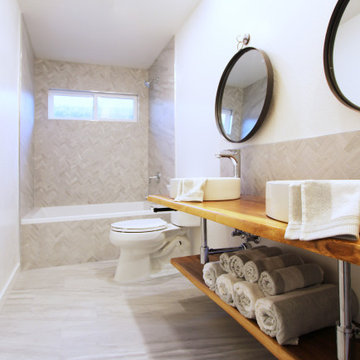Kids Bathroom Design Ideas with Brown Benchtops
Refine by:
Budget
Sort by:Popular Today
121 - 140 of 688 photos
Item 1 of 3
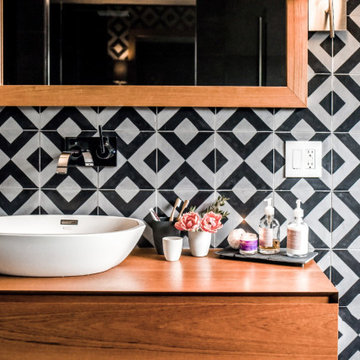
It was a choice to have just one sink. in order to have space for preparation.
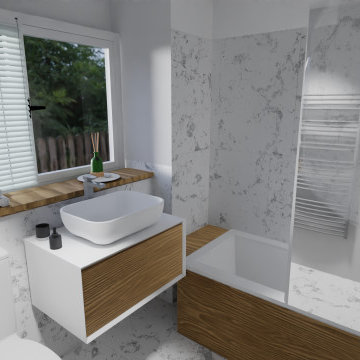
Big marble tiles with wooden bath panels and accents, transform the small bath giving it a much airier look
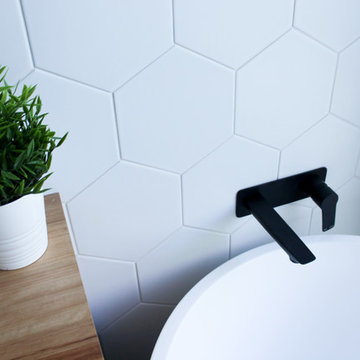
Freestanding Bath, Family Bathroom, Modern Family Bathroom, 1400mm Freestanding Bath Perth, 1400 Bath Perth WA, On the Ball Bathrooms, Wood Vanity, Furniture Vanity, Black Framed Shower Screen, Wall Hung Vanity, Full Height Tiling, Hexagon Wall Tiles, Grey Bathroom Renovation, Nib Wall, Black Framed Nib Wall, Tiling Trim
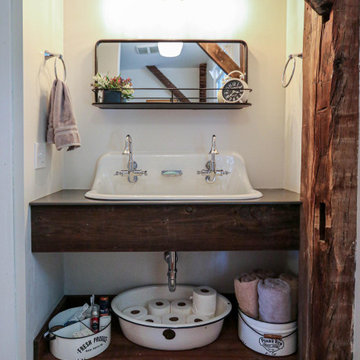
In this century home's upstairs bathroom, we removed the closet to install the plumbing and sink area. A rough hewn beam was installed in front of the sink to match the existing beams. On the counterop is Carbon Concrete Corian countertop with Kohler Brockway white sink. The bathtub tile is Subway 4 1/4" x 12 3/4" in white. An accent mirror with a three light fixture was installed above.
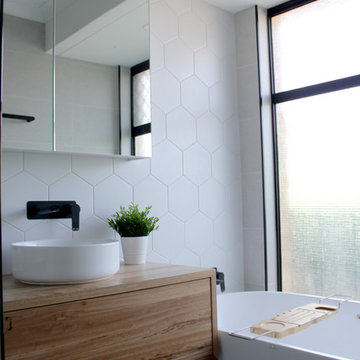
Freestanding Bath, Family Bathroom, Modern Family Bathroom, 1400mm Freestanding Bath Perth, 1400 Bath Perth WA, On the Ball Bathrooms, Wood Vanity, Furniture Vanity, Black Framed Shower Screen, Wall Hung Vanity, Full Height Tiling, Hexagon Wall Tiles, Grey Bathroom Renovation, Nib Wall, Black Framed Nib Wall, Tiling Trim
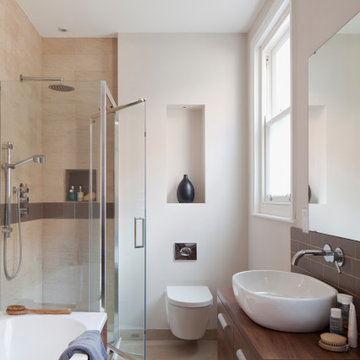
By completely reconfiguring the first floor, we created this generous family bathroom. We brought warm tones through in the vanity unit and bespoke matching bath panel. Fortunately the room benefitted from two large sash windows to allow natural light to flood in. The walls we painted Farrow & Ball's Skimming Stone to tie in with the limestone style floor tiles.
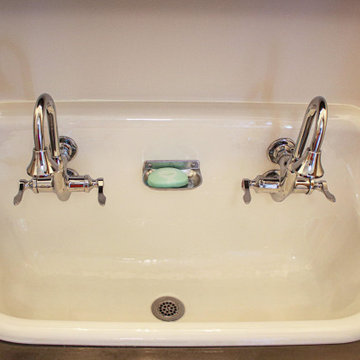
In this century home's upstairs bathroom, we removed the closet to install the plumbing and sink area. A rough hewn beam was installed in front of the sink to match the existing beams. On the counterop is Carbon Concrete Corian countertop with Kohler Brockway white sink. The bathtub tile is Subway 4 1/4" x 12 3/4" in white. An accent mirror with a three light fixture was installed above.
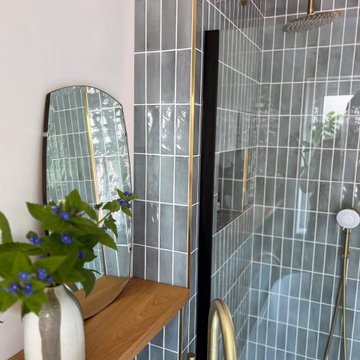
Blue vertical stacked tile bond, with a walk-in shower, freestanding bathtub, floor-mounted gold faucet, and oak shelf.
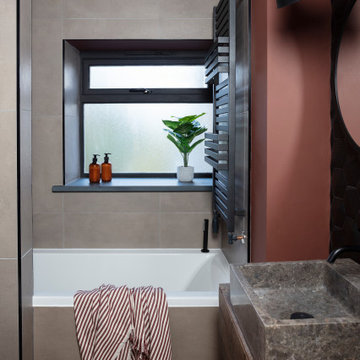
Mixing a wooden worktop with a stone sink and black metal finishes is our way to achieve the stylish look of a contemporary interior with the coziness of the rustic style.
Kids Bathroom Design Ideas with Brown Benchtops
7


