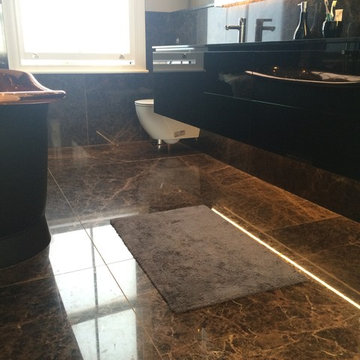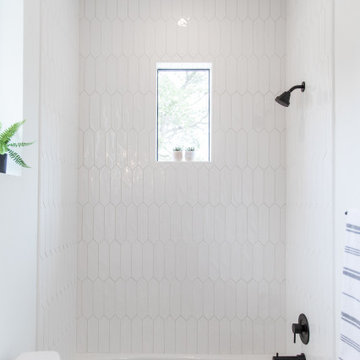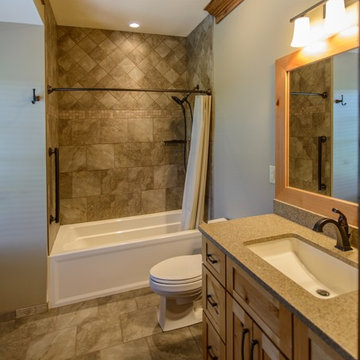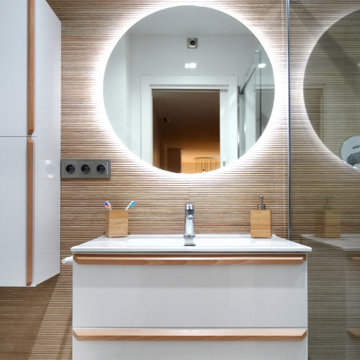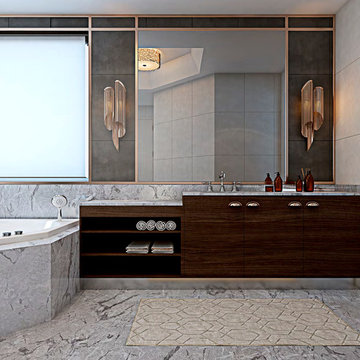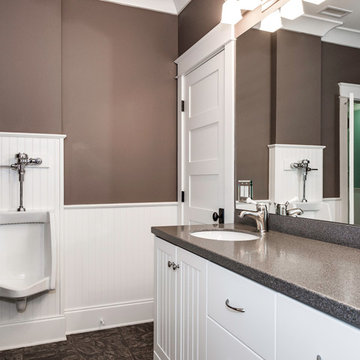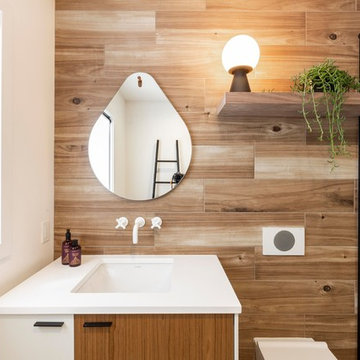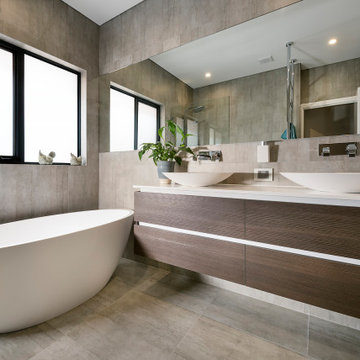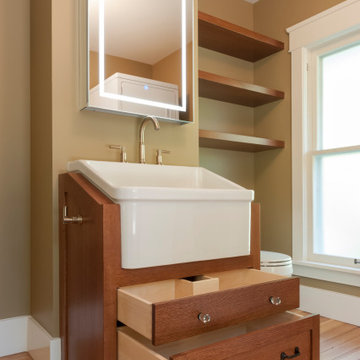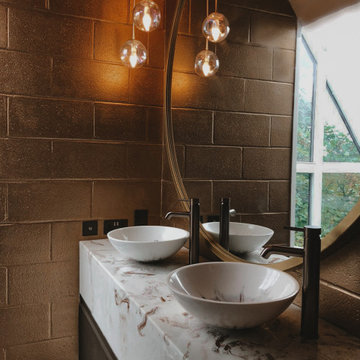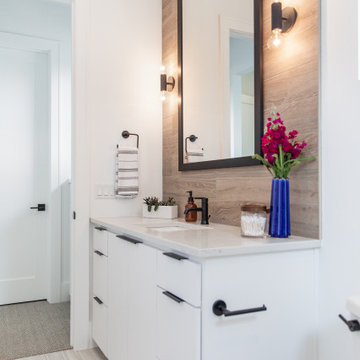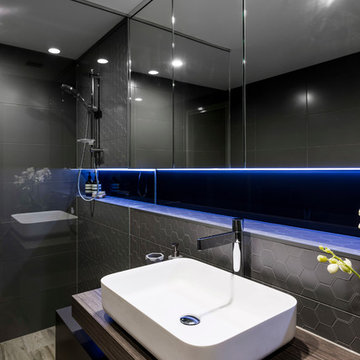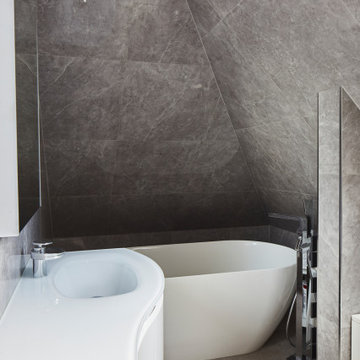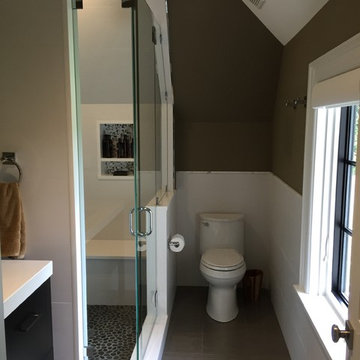Kids Bathroom Design Ideas with Brown Walls
Refine by:
Budget
Sort by:Popular Today
81 - 100 of 553 photos
Item 1 of 3
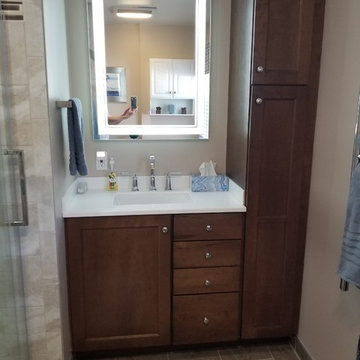
This contemporary bathroom remodel from Niagara Falls, NY really showcases how gorgeous your bathroom can look after switching from a tub to walk in shower! Dark patterned porcelain floor tile with matching base trim compliments a lighter, busier shower wall tile. A medium stained shaker vanity cabinet and matching linen tower provide tons of storage. The shower is fitted with a niche box, shower seat, and corner shelving all complimented by a detailed accent tile.
Any bathroom can be remodeled and made gorgeous with the right color scheme and some tile!
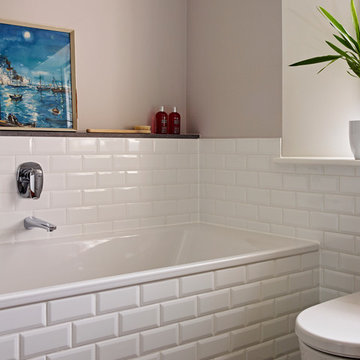
White brick wall tiles have been continued around the side of the bath which keeps the design sharp and focused.
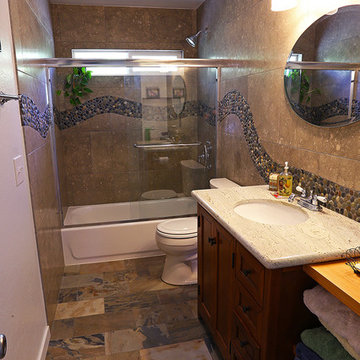
16x8 Beachwood slate tiles on the floor and
16x16 Limestone tiles with a free-form river
rock vein through the shower and backsplash
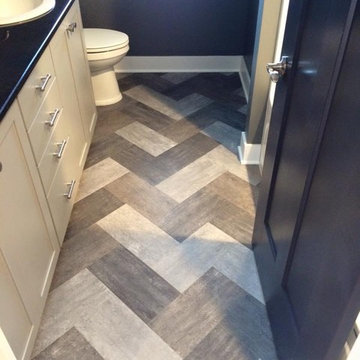
This unique look was crafted with three different boxes of vinyl tile and installed in a herringbone pattern!
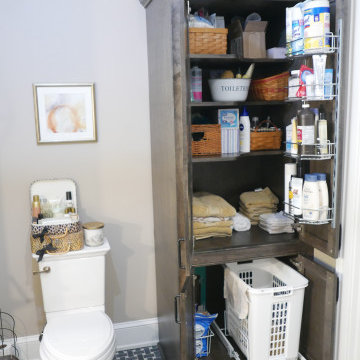
Custom Maple wood stained furniture style linen cabinet with door organizer, pullout hamper, and adjustable shelves!
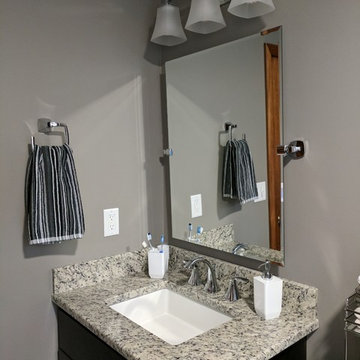
This Bathroom was designed by Nicole in our Windham showroom. This bathroom remodel features Wolf Classic vanity cabinets with Maple raised panel Dartmouth door style. The bathroom vanity has a Dark Stable (grey) finish. This bathroom vanity also includes granite countertop with a St. Cecilia Light color and a standard round edging. The flooring is vinyl flooring with Durango style and a bleached sand color. Other features in this remodel are Sterling Tub/Shower Unit Moen Faucet with a chrome finish, Kohler Verticy while finish and a Kohler white toilet. Other features include Moen shower trim with a chrome finish a Delta shower head with a chrome finish and a Moen light fixture with a chrome finish.
Kids Bathroom Design Ideas with Brown Walls
5


