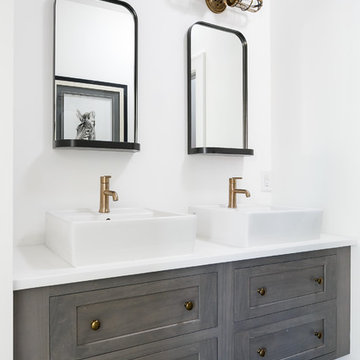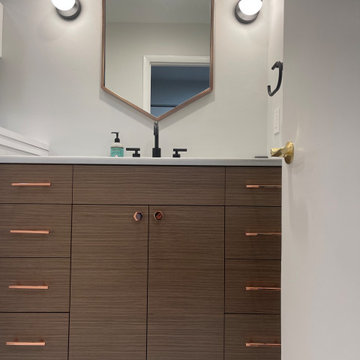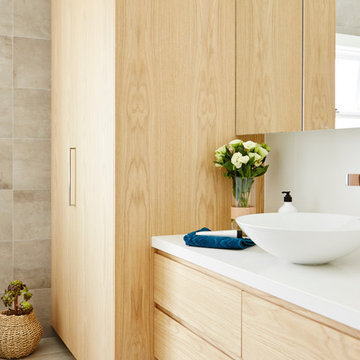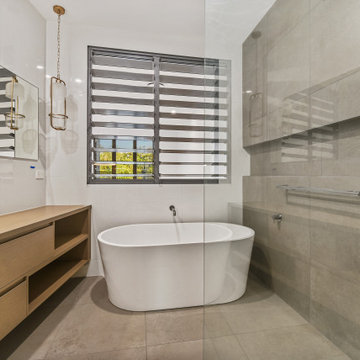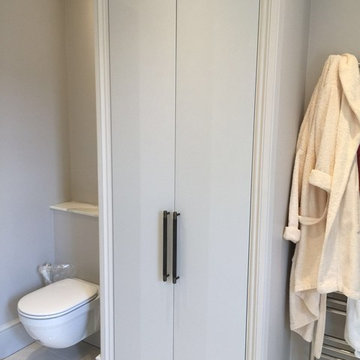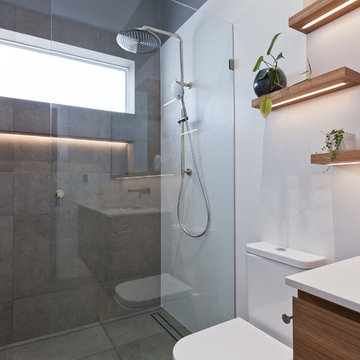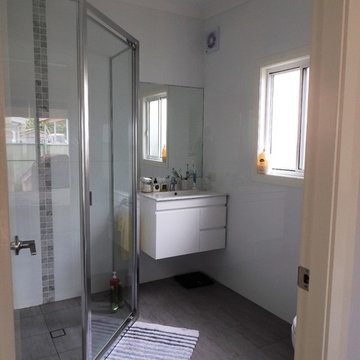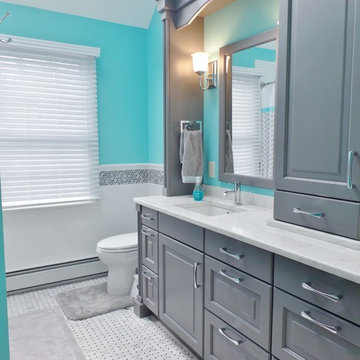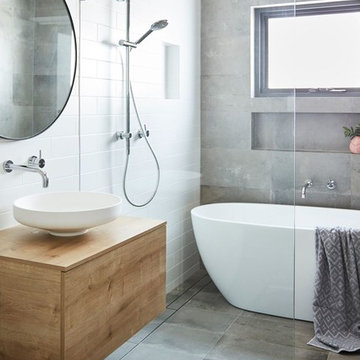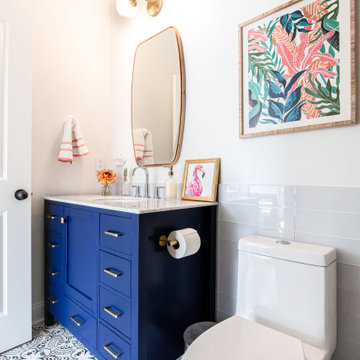Kids Bathroom Design Ideas with Cement Tile
Refine by:
Budget
Sort by:Popular Today
241 - 260 of 746 photos
Item 1 of 3
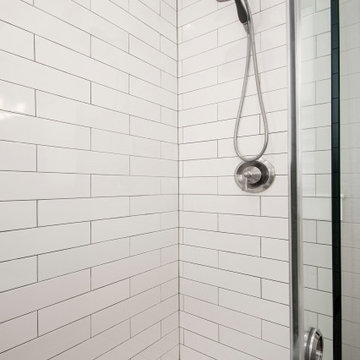
Our clients wanted to increase the size of their kitchen, which was small, in comparison to the overall size of the home. They wanted a more open livable space for the family to be able to hang out downstairs. They wanted to remove the walls downstairs in the front formal living and den making them a new large den/entering room. They also wanted to remove the powder and laundry room from the center of the kitchen, giving them more functional space in the kitchen that was completely opened up to their den. The addition was planned to be one story with a bedroom/game room (flex space), laundry room, bathroom (to serve as the on-suite to the bedroom and pool bath), and storage closet. They also wanted a larger sliding door leading out to the pool.
We demoed the entire kitchen, including the laundry room and powder bath that were in the center! The wall between the den and formal living was removed, completely opening up that space to the entry of the house. A small space was separated out from the main den area, creating a flex space for them to become a home office, sitting area, or reading nook. A beautiful fireplace was added, surrounded with slate ledger, flanked with built-in bookcases creating a focal point to the den. Behind this main open living area, is the addition. When the addition is not being utilized as a guest room, it serves as a game room for their two young boys. There is a large closet in there great for toys or additional storage. A full bath was added, which is connected to the bedroom, but also opens to the hallway so that it can be used for the pool bath.
The new laundry room is a dream come true! Not only does it have room for cabinets, but it also has space for a much-needed extra refrigerator. There is also a closet inside the laundry room for additional storage. This first-floor addition has greatly enhanced the functionality of this family’s daily lives. Previously, there was essentially only one small space for them to hang out downstairs, making it impossible for more than one conversation to be had. Now, the kids can be playing air hockey, video games, or roughhousing in the game room, while the adults can be enjoying TV in the den or cooking in the kitchen, without interruption! While living through a remodel might not be easy, the outcome definitely outweighs the struggles throughout the process.
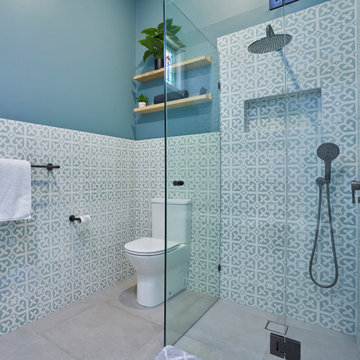
A beautiful contemporary bathroom in Brighton that needed to accommodate family usage. Has been created here, fresh encaustic tiles with a traditional and modern fusen. We love the colours here.
The client wanted to get away from whites and greys, while still on a budget we wanted to bring in a traditional element to complete the age of the home, being 120 years old.
See before photos that show a huge corner bath taking up too much space and a tiny vanity that did not accommodate a family's storage of products.
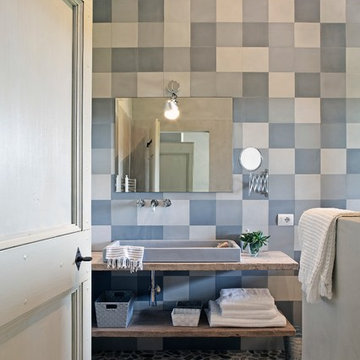
In the heart of Umbria- Italy, you can find LA SEGRETA, a recently restored luxurious farmhouse from the year 1800. An elegant combination of tradition and modernity where you can live magical moments in a very natural setting. The decoration has been chosen with great eye for detail to create a perfect harmony for the most demanding guests.
The use of natural materials such as wood, terracota, stone and cement ensure a unique and authentic style providing charm and elegance to every space.
For this project our encaustic cement tiles were mainly used for the walls.
Playful game of colors with a plain tiles patchwork in blue tones
Ref. 10700 which brings character to this gourmet corner.
Our “star” reference 10240 manages to create a space that invites you to relax.
The floral reference 10722 has been used to give a classic and sophisticated touch to this bathroom overlooking the green hills.
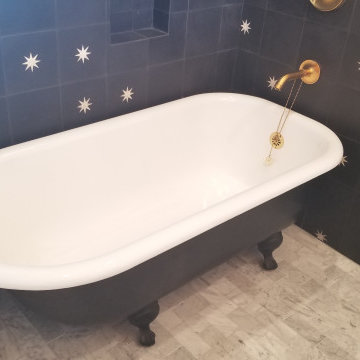
Complete bathroom renovation on 2nd floor. removed the old bathroom completely to the studs. upgrading all plumbing and electrical. installing marble mosaic tile on floor. cement tile on walls around tub. installing new free standing tub, new vanity, toilet, and all other fixtures.
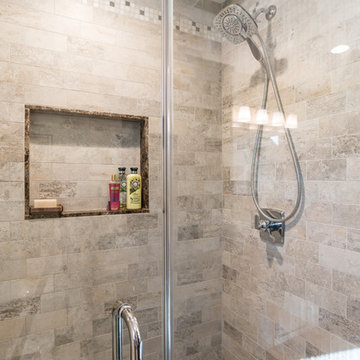
Guest bathroom was added using warm woods and gray tones in tiling and counter to create this expansive extra bathroom. Hidden behind the linen storage is the toilet which has a cute apothecary cabinet tucked away for those essentials. A large walk-in shower flanks the vanity featuring a custom tiled floor and sleek linear drain. Plenty of storage in the oversized recessed niche. A large marble corner bench is added to relax or just shave those legs.
Chris Veith Photography
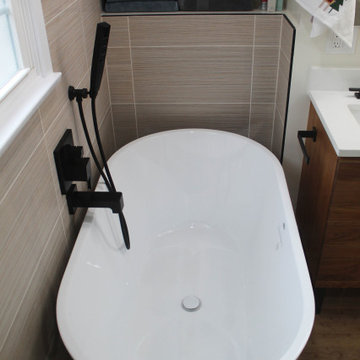
Transformation of an old bathroom to a more modern bathroom with a mix of black fixture and wooden vanity and floor.
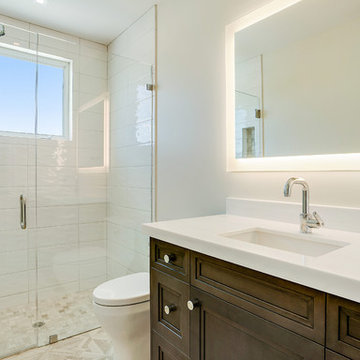
This guest bathroom is filled with subtle texture and pattern. Stone mosaic flooring, wood cabinetry and beautiful fixtures creating a bathroom perfect for your guests.
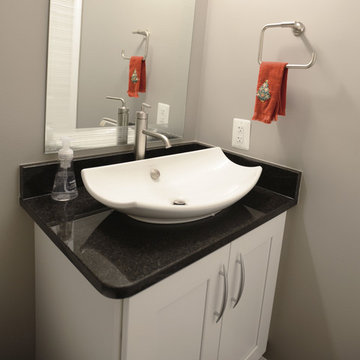
This beautiful vessel bowl sink and floating vanity creates a dramatic look for a small hall bathroom.
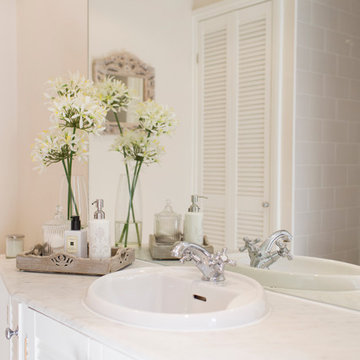
A restful traditional bathroom in a country-style apartment. Joshua Tucker Photography
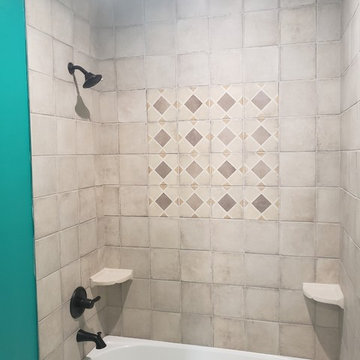
A different southwestern designed ceramic tile in the jack-n-jill guest bathroom
Kids Bathroom Design Ideas with Cement Tile
13
