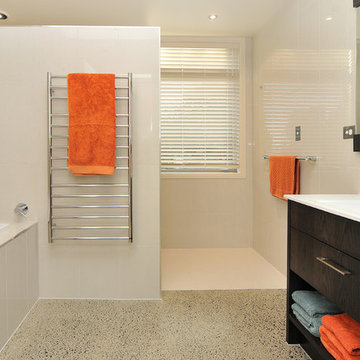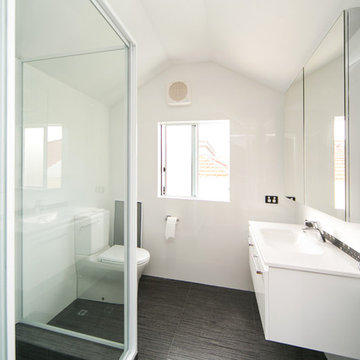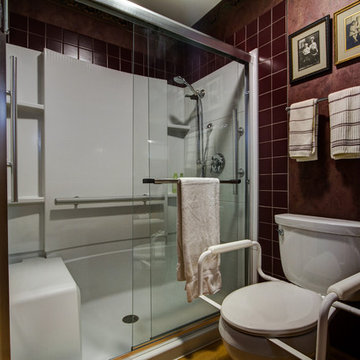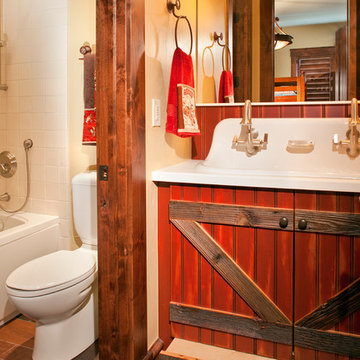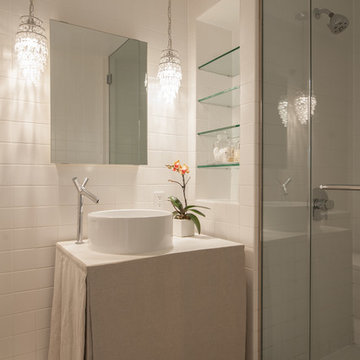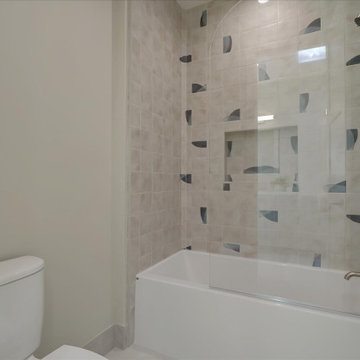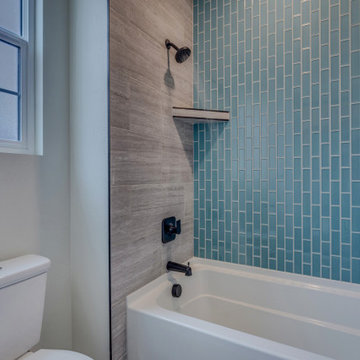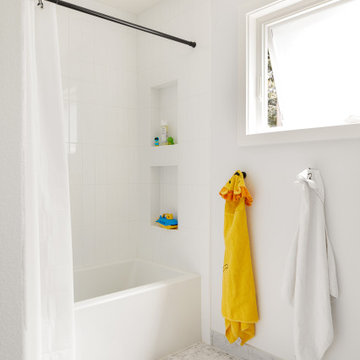Kids Bathroom Design Ideas with Ceramic Tile
Refine by:
Budget
Sort by:Popular Today
161 - 180 of 15,961 photos
Item 1 of 3
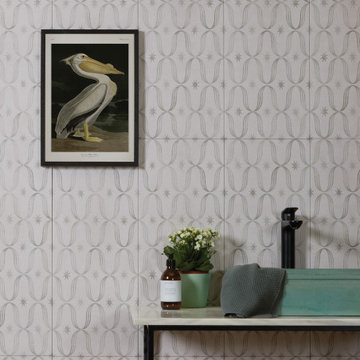
The first of our ceramic wall tile range within our Architectural Elements collection, Wimpole Hall makes a stunning statement on feature areas within kitchens and bathrooms. Inspired by a pattern found on wallpaper in the Lord Chancellor’s bedroom at Wimpole Estate, the tiles work vertically as well as horizontally.

This home is a modern farmhouse on the outside with an open-concept floor plan and nautical/midcentury influence on the inside! From top to bottom, this home was completely customized for the family of four with five bedrooms and 3-1/2 bathrooms spread over three levels of 3,998 sq. ft. This home is functional and utilizes the space wisely without feeling cramped. Some of the details that should be highlighted in this home include the 5” quartersawn oak floors, detailed millwork including ceiling beams, abundant natural lighting, and a cohesive color palate.
Space Plans, Building Design, Interior & Exterior Finishes by Anchor Builders
Andrea Rugg Photography

The kids’ bathroom previously featured a 4’ long bathtub that was cramped and impractical. The knee space in front of the existing toilet was also quite tight. So, we turned the bathtub 90 degrees and were able to incorporate a standard 5’ long bathtub and also give the space in front of the toilet more room for knee space. The design team wanted to give the kids bath a fun MCM punch that they would not outgrow, so we designed a colorful accent wall of geometric tile, added a wood and chrome faucet and a blue vanity with chrome and walnut cabinet hardware.
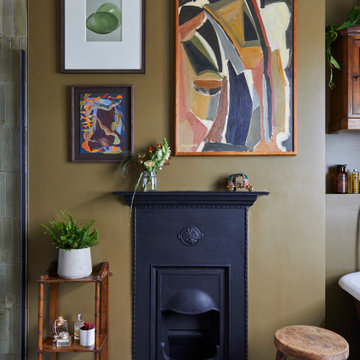
Bronze Green family bathroom with dark rusty red slipper bath, marble herringbone tiles, cast iron fireplace, oak vanity sink, walk-in shower and bronze green tiles, vintage lighting and a lot of art and antiques objects!

DHV Architects have designed the new second floor at this large detached house in Henleaze, Bristol. The brief was to fit a generous master bedroom and a high end bathroom into the loft space. Crittall style glazing combined with mono chromatic colours create a sleek contemporary feel. A large rear dormer with an oversized window make the bedroom light and airy.

Victorian Style Bathroom in Horsham, West Sussex
In the peaceful village of Warnham, West Sussex, bathroom designer George Harvey has created a fantastic Victorian style bathroom space, playing homage to this characterful house.
Making the most of present-day, Victorian Style bathroom furnishings was the brief for this project, with this client opting to maintain the theme of the house throughout this bathroom space. The design of this project is minimal with white and black used throughout to build on this theme, with present day technologies and innovation used to give the client a well-functioning bathroom space.
To create this space designer George has used bathroom suppliers Burlington and Crosswater, with traditional options from each utilised to bring the classic black and white contrast desired by the client. In an additional modern twist, a HiB illuminating mirror has been included – incorporating a present-day innovation into this timeless bathroom space.
Bathroom Accessories
One of the key design elements of this project is the contrast between black and white and balancing this delicately throughout the bathroom space. With the client not opting for any bathroom furniture space, George has done well to incorporate traditional Victorian accessories across the room. Repositioned and refitted by our installation team, this client has re-used their own bath for this space as it not only suits this space to a tee but fits perfectly as a focal centrepiece to this bathroom.
A generously sized Crosswater Clear6 shower enclosure has been fitted in the corner of this bathroom, with a sliding door mechanism used for access and Crosswater’s Matt Black frame option utilised in a contemporary Victorian twist. Distinctive Burlington ceramics have been used in the form of pedestal sink and close coupled W/C, bringing a traditional element to these essential bathroom pieces.
Bathroom Features
Traditional Burlington Brassware features everywhere in this bathroom, either in the form of the Walnut finished Kensington range or Chrome and Black Trent brassware. Walnut pillar taps, bath filler and handset bring warmth to the space with Chrome and Black shower valve and handset contributing to the Victorian feel of this space. Above the basin area sits a modern HiB Solstice mirror with integrated demisting technology, ambient lighting and customisable illumination. This HiB mirror also nicely balances a modern inclusion with the traditional space through the selection of a Matt Black finish.
Along with the bathroom fitting, plumbing and electrics, our installation team also undertook a full tiling of this bathroom space. Gloss White wall tiles have been used as a base for Victorian features while the floor makes decorative use of Black and White Petal patterned tiling with an in keeping black border tile. As part of the installation our team have also concealed all pipework for a minimal feel.
Our Bathroom Design & Installation Service
With any bathroom redesign several trades are needed to ensure a great finish across every element of your space. Our installation team has undertaken a full bathroom fitting, electrics, plumbing and tiling work across this project with our project management team organising the entire works. Not only is this bathroom a great installation, designer George has created a fantastic space that is tailored and well-suited to this Victorian Warnham home.
If this project has inspired your next bathroom project, then speak to one of our experienced designers about it.
Call a showroom or use our online appointment form to book your free design & quote.
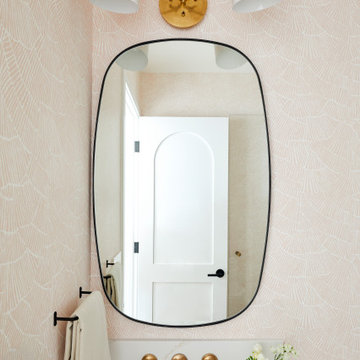
Our clients decided to take their childhood home down to the studs and rebuild into a contemporary three-story home filled with natural light. We were struck by the architecture of the home and eagerly agreed to provide interior design services for their kitchen, three bathrooms, and general finishes throughout. The home is bright and modern with a very controlled color palette, clean lines, warm wood tones, and variegated tiles.
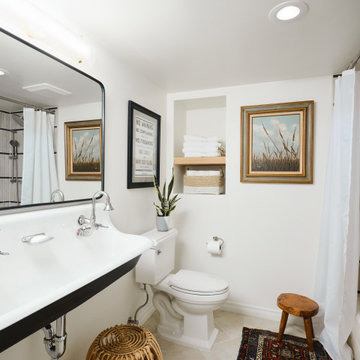
Adding double faucets in a wall mounted sink to this guest bathroom is such a fun way for the kids to brush their teeth. Keeping the walls white and adding neutral tile and finishes makes the room feel fresh and clean.
Kids Bathroom Design Ideas with Ceramic Tile
9
