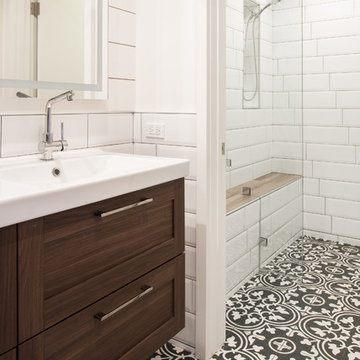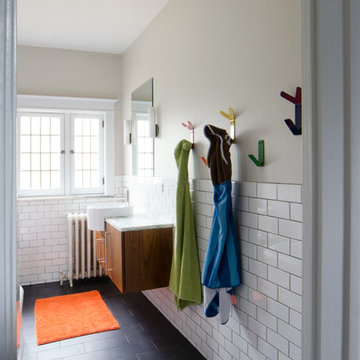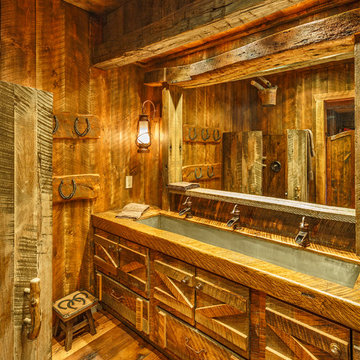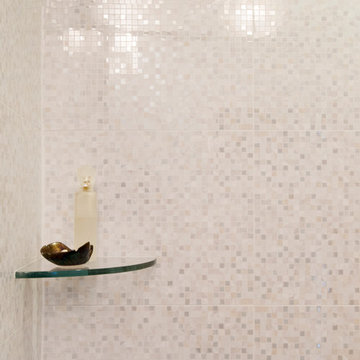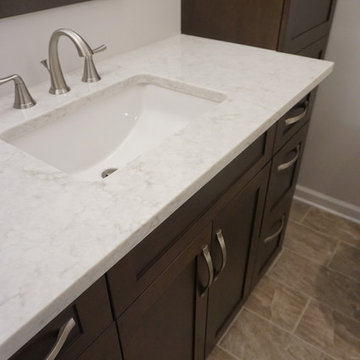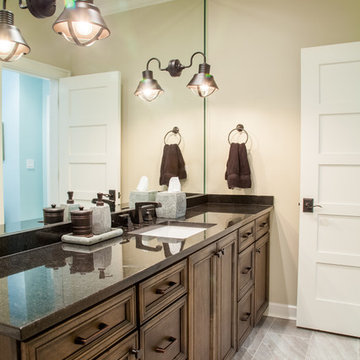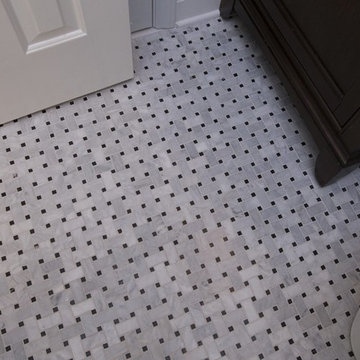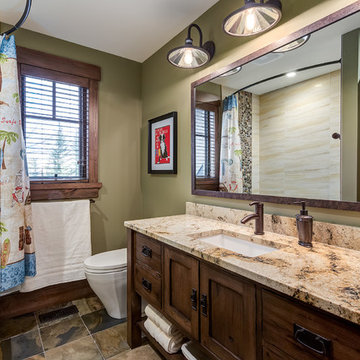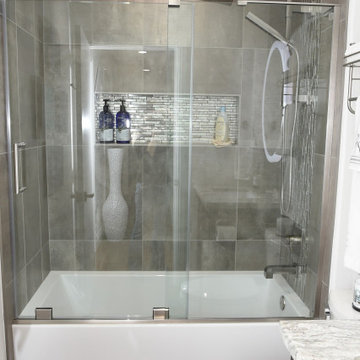Kids Bathroom Design Ideas with Dark Wood Cabinets
Refine by:
Budget
Sort by:Popular Today
141 - 160 of 5,832 photos
Item 1 of 3
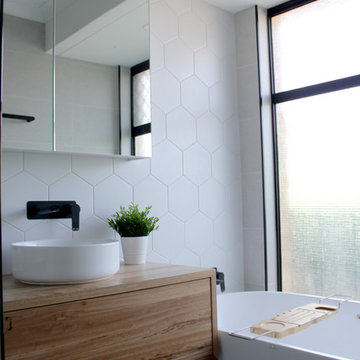
Freestanding Bath, Family Bathroom, Modern Family Bathroom, 1400mm Freestanding Bath Perth, 1400 Bath Perth WA, On the Ball Bathrooms, Wood Vanity, Furniture Vanity, Black Framed Shower Screen, Wall Hung Vanity, Full Height Tiling, Hexagon Wall Tiles, Grey Bathroom Renovation, Nib Wall, Black Framed Nib Wall, Tiling Trim
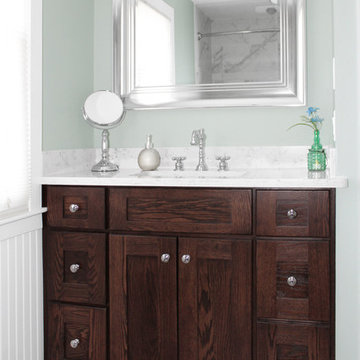
Renovisions was contacted by a client who purchased a home from one of their former customers. Apparently, they loved the kitchen and bathroom projects completed by Renovisions and thought to seek no further when faced with a bathroom plumbing leak at the tub area in the bath that had not been remodeled. After water damaged the existing floor and leaked into the kitchen below, they found the need to undergo a complete full bath ‘Renovision’. The challenge was to complete the project before our client had her baby.
Assisting the client with the insurance claim was the first order of business, then onto the enjoyable process of selecting products based on an agreed upon design. A deeper soaking tub, ample vanity storage and brighter, low maintenance materials were top of mind. We tailored a design plan to fit our clients budget and what they found most appealing. A beautiful oak vanity with a dark stain looks stunning with the light Carrera-look countertop and wood-look plank-styled slip resistant flooring. The decorative chrome mirror and blue-green hue on the walls soften the overall look of the space and provides a spa-like feel. The deeper tub not only allows our client to bath her newborn with ease but also to relax and pamper herself after a long day of work.
“Thank you for everything! My husband and I are very excited about this project, it came out beautiful! Choosing all the products right from your showroom was an amazing experience.”
- Chris & Julie M. (Rockland)

Transform your space into a sanctuary of relaxation with our spa-inspired Executive Suite Bathroom Renovation.
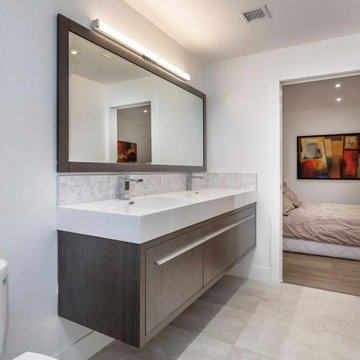
The upper floor boasts two additional bedrooms and a Jack & Jill bath seen here. As with the other vanities throughout this home, the sinks are integrated into the countertop.
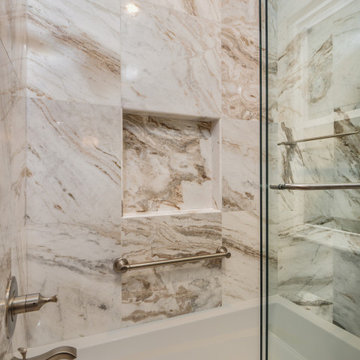
This Gainesville transitional bathroom design is ideal for guests, kids, or as a spare hall bathroom. It is a stylish space with a Shiloh Windsor maple vanity cabinet that includes open and closed storage paired with Atlas Homewares hardware. The vanity is complemented by a Ceasarstone Bianco Drift countertop, and has a porcelain undermount sink with a Brizo two-handled faucet. The vanity area includes an eye catching framed mirror and Kichler Monda wall sconces. The combination bathtub/shower incorporates a Kohler tub and Brizo tub faucet and showerhead, as well as niche storage, a grab bar, and Emser Kalta Fiore marble tile.
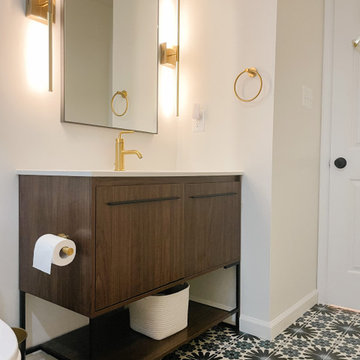
So many fun, interesting and thoughtful design elements in this beautiful kid's bathroom.
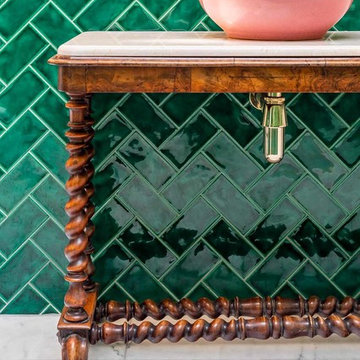
Green and pink guest bathroom with green metro tiles. brass hardware and pink sink.
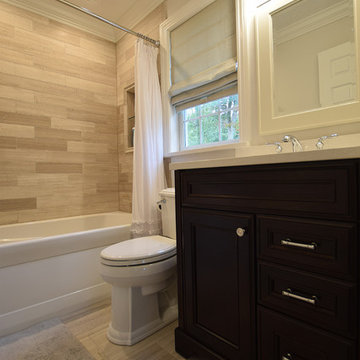
Bathroom situated off the nursery, This bathroom features Legno Limestone tile on the floor and shower walls, White acrylic tub, all fixtures featured are Chrome. Quartz Vanity top and window sill. Kraftmaid Espresso vanity cabinet with matching end panel. 2 Stage crown molding. Light gray wall color.
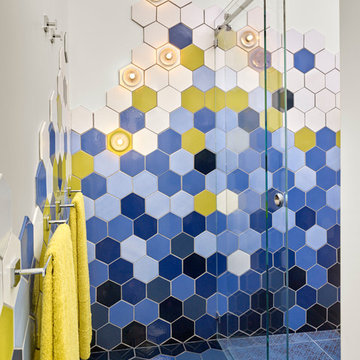
A colorful bathroom in graduating hues of blue with pops of chartreuse boasts locally made hexagonal tile.
Cesar Rubio Photography
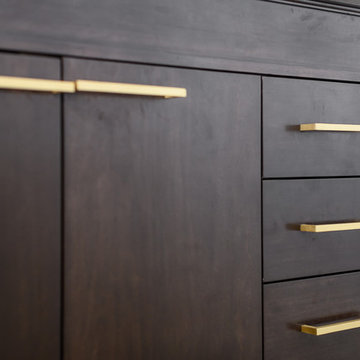
Recently renovated secondary bath. In this project, it would be easier to mention what we didn't do! Everything is new in this space. We replaced the tub/shower inset with a drop in tub and shower surround with a beautiful white and silver mosaic. We ripped out the old single sink vanity cabinet and brought in a new custom double sink vanity with a sparkly white quartz top. Faucets are brass and contemporary. The mirrors and pendant lights were installed. The walls were painted a grey color and the old vinyl floor was removed, and now a beautiful wood look tile is in it's place. Complete transformation!
Design: Brittany Lyons Art and Interiors
Photography: Mike Healey Photography

photos by Pedro Marti
This large light-filled open loft in the Tribeca neighborhood of New York City was purchased by a growing family to make into their family home. The loft, previously a lighting showroom, had been converted for residential use with the standard amenities but was entirely open and therefore needed to be reconfigured. One of the best attributes of this particular loft is its extremely large windows situated on all four sides due to the locations of neighboring buildings. This unusual condition allowed much of the rear of the space to be divided into 3 bedrooms/3 bathrooms, all of which had ample windows. The kitchen and the utilities were moved to the center of the space as they did not require as much natural lighting, leaving the entire front of the loft as an open dining/living area. The overall space was given a more modern feel while emphasizing it’s industrial character. The original tin ceiling was preserved throughout the loft with all new lighting run in orderly conduit beneath it, much of which is exposed light bulbs. In a play on the ceiling material the main wall opposite the kitchen was clad in unfinished, distressed tin panels creating a focal point in the home. Traditional baseboards and door casings were thrown out in lieu of blackened steel angle throughout the loft. Blackened steel was also used in combination with glass panels to create an enclosure for the office at the end of the main corridor; this allowed the light from the large window in the office to pass though while creating a private yet open space to work. The master suite features a large open bath with a sculptural freestanding tub all clad in a serene beige tile that has the feel of concrete. The kids bath is a fun play of large cobalt blue hexagon tile on the floor and rear wall of the tub juxtaposed with a bright white subway tile on the remaining walls. The kitchen features a long wall of floor to ceiling white and navy cabinetry with an adjacent 15 foot island of which half is a table for casual dining. Other interesting features of the loft are the industrial ladder up to the small elevated play area in the living room, the navy cabinetry and antique mirror clad dining niche, and the wallpapered powder room with antique mirror and blackened steel accessories.
Kids Bathroom Design Ideas with Dark Wood Cabinets
8
