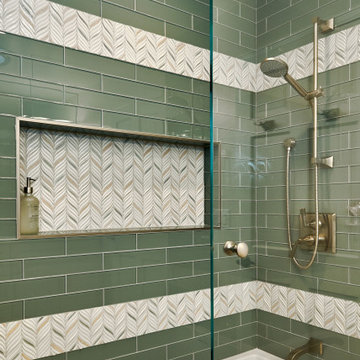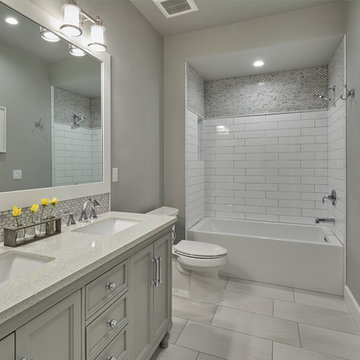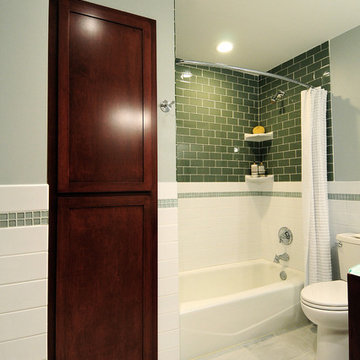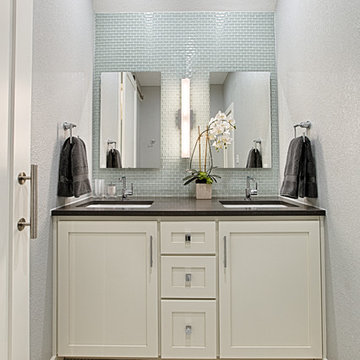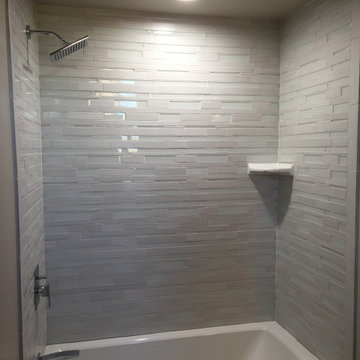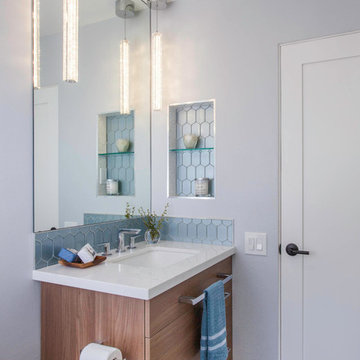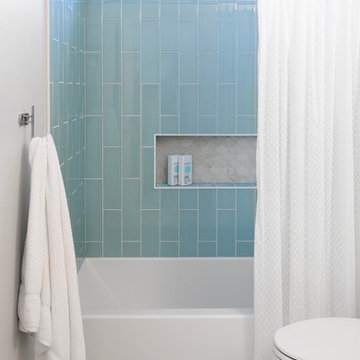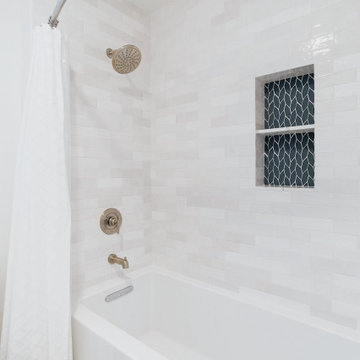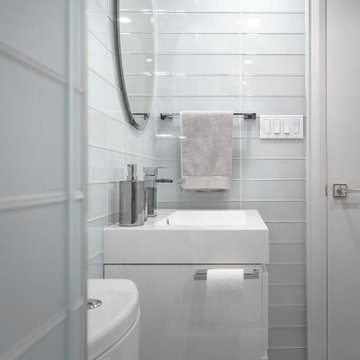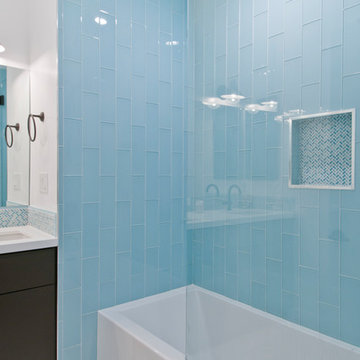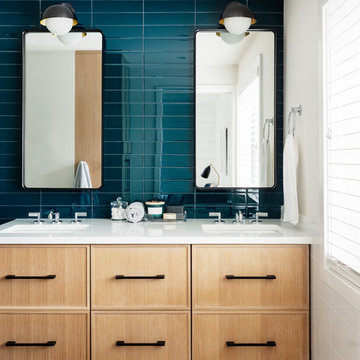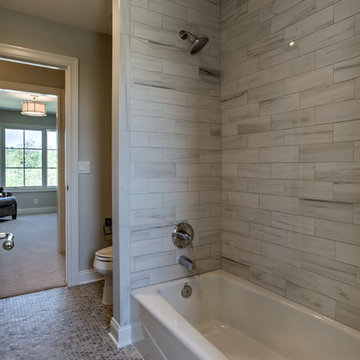Kids Bathroom Design Ideas with Glass Tile
Refine by:
Budget
Sort by:Popular Today
61 - 80 of 1,628 photos
Item 1 of 3

A custom smoky gray painted cabinet was topped with grey blue Zodiaq counter. Blue glass tile was used throughout the bathtub and shower. Diamond-shaped glass tiles line the backsplash and add shimmer along with the polished chrome fixture. Two 36” vertical sconces installed on the backsplash to ceiling mirror add light and height.
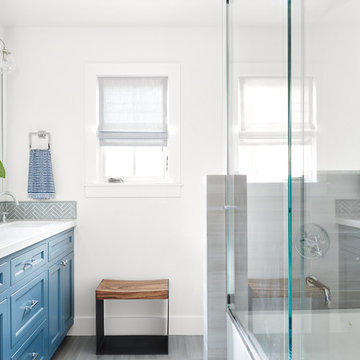
Bright blue cabinets brighten up this kids bathroom. Grey glass herringbone tile line the shower wall and the counter backsplash.
Photo: Jean Bai / Konstrukt Photo
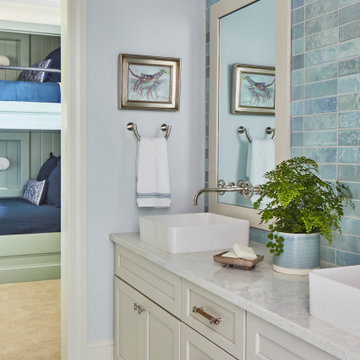
A view of the vanity in the "Jack and Jill" bathroom. The bath connects to the bunk room and adjoining bedroom. The toilet and shower are located in a separate room.
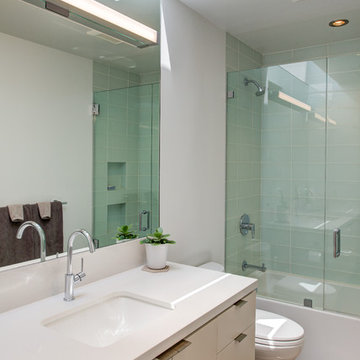
Second upstairs bath is a clean white space with patterned textured porcelain tile floors and glass tile walls. A long thin full length skylight balances the LED light over the vanity. Mirrors and set flush into the wall and white lacquer painted cabinets have matching white Caesarstone counter tops.
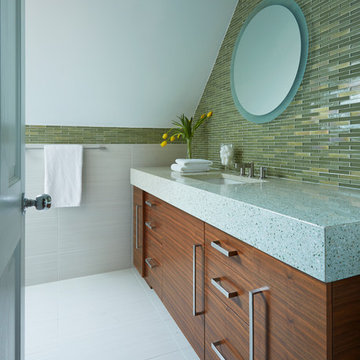
Quartered Walnut vanity with Ice Stone quartz countertop in bathroom created with unused attic space. Photography by Kaskel Photo
Kids Bathroom Design Ideas with Glass Tile
4


