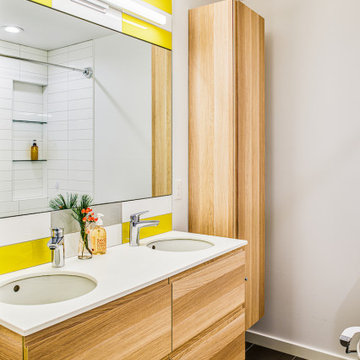Kids Bathroom Design Ideas with Grey Floor
Refine by:
Budget
Sort by:Popular Today
1 - 20 of 11,364 photos
Item 1 of 3

Wet Room, Modern Wet Room Perfect Bathroom FInish, Amazing Grey Tiles, Stone Bathrooms, Small Bathroom, Brushed Gold Tapware, Bricked Bath Wet Room

The Estate by Build Prestige Homes is a grand acreage property featuring a magnificent, impressively built main residence, pool house, guest house and tennis pavilion all custom designed and quality constructed by Build Prestige Homes, specifically for our wonderful client.
Set on 14 acres of private countryside, the result is an impressive, palatial, classic American style estate that is expansive in space, rich in detailing and features glamourous, traditional interior fittings. All of the finishes, selections, features and design detail was specified and carefully selected by Build Prestige Homes in consultation with our client to curate a timeless, relaxed elegance throughout this home and property.
The children's bathroom features a custom Victoria + Albert pink bath, pillow top subway tiles, double vanity, Perrin & Rowe tapware, heated towel rails, beveled edge mirror, wall sconces and shaker doors.

A fun boys bathroom featuring a custom orange vanity with t-rex knobs, geometric gray and blue tile floor, vintage gray subway tile shower with soaking tub, satin brass fixtures and accessories and navy pendant lights.

Bronze Green family bathroom with dark rusty red slipper bath, marble herringbone tiles, cast iron fireplace, oak vanity sink, walk-in shower and bronze green tiles, vintage lighting and a lot of art and antiques objects!

The three-level Mediterranean revival home started as a 1930s summer cottage that expanded downward and upward over time. We used a clean, crisp white wall plaster with bronze hardware throughout the interiors to give the house continuity. A neutral color palette and minimalist furnishings create a sense of calm restraint. Subtle and nuanced textures and variations in tints add visual interest. The stair risers from the living room to the primary suite are hand-painted terra cotta tile in gray and off-white. We used the same tile resource in the kitchen for the island's toe kick.

An elegant and contemporary freestanding bath, perfect for a relaxing soak. Its sleek design is an invitation for relaxation and tranquility.

Blue and white recycled glass tile is the show stopping feature wall of this guest bathroom. We coupled it with large scale white side walls and a small gray hexagon on the shower floor.

Wide subway tile is used to revamp this hall bathroom. Design and construction by Meadowlark Design + Build in Ann Arbor, Michigan. Professional photography by Sean Carter.

In the kids’ bathroom, recessed shelving provides extra storage and is inlaid with a geometric white marble mosaic for a subtle hint of visual texture.

Reconfiguration of a dilapidated bathroom and separate toilet in a Victorian house in Walthamstow village.
The original toilet was situated straight off of the landing space and lacked any privacy as it opened onto the landing. The original bathroom was separate from the WC with the entrance at the end of the landing. To get to the rear bedroom meant passing through the bathroom which was not ideal. The layout was reconfigured to create a family bathroom which incorporated a walk-in shower where the original toilet had been and freestanding bath under a large sash window. The new bathroom is slightly slimmer than the original this is to create a short corridor leading to the rear bedroom.
The ceiling was removed and the joists exposed to create the feeling of a larger space. A rooflight sits above the walk-in shower and the room is flooded with natural daylight. Hanging plants are hung from the exposed beams bringing nature and a feeling of calm tranquility into the space.

DHV Architects have designed the new second floor at this large detached house in Henleaze, Bristol. The brief was to fit a generous master bedroom and a high end bathroom into the loft space. Crittall style glazing combined with mono chromatic colours create a sleek contemporary feel. A large rear dormer with an oversized window make the bedroom light and airy.
Kids Bathroom Design Ideas with Grey Floor
1








