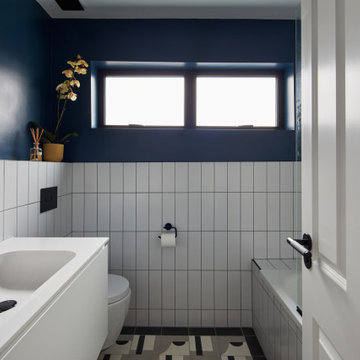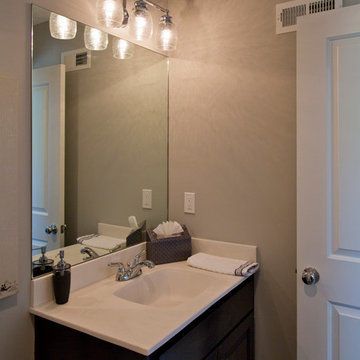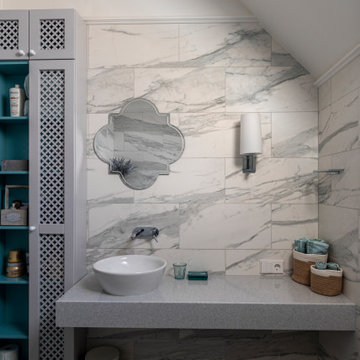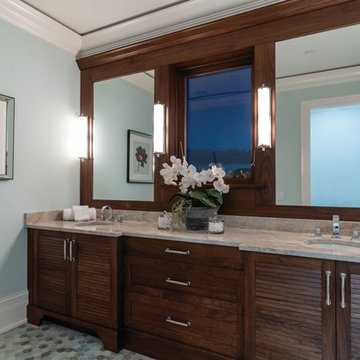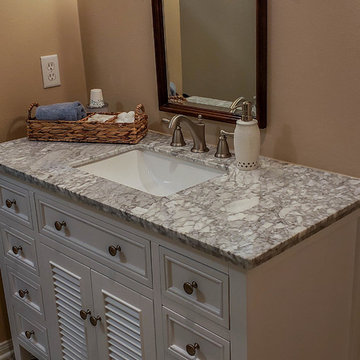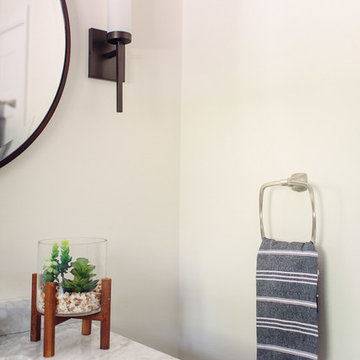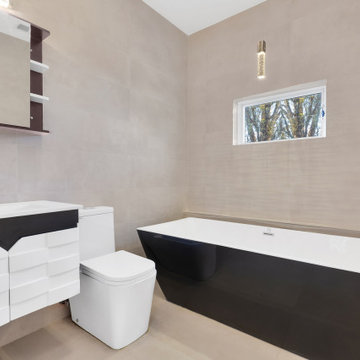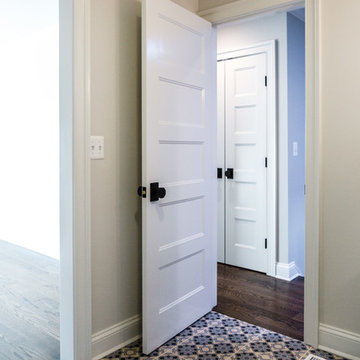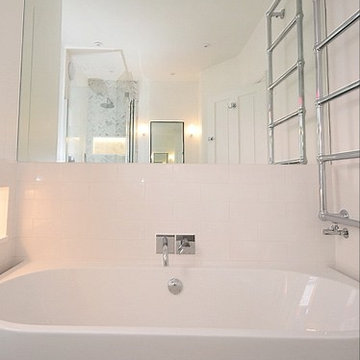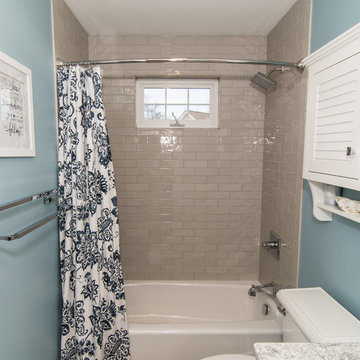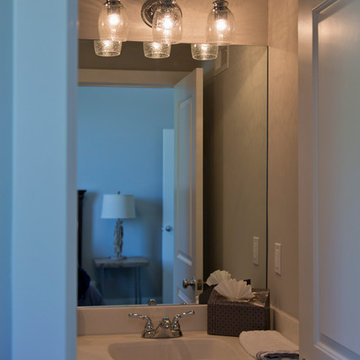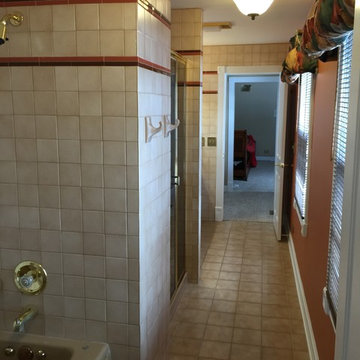Kids Bathroom Design Ideas with Louvered Cabinets
Refine by:
Budget
Sort by:Popular Today
81 - 100 of 160 photos
Item 1 of 3
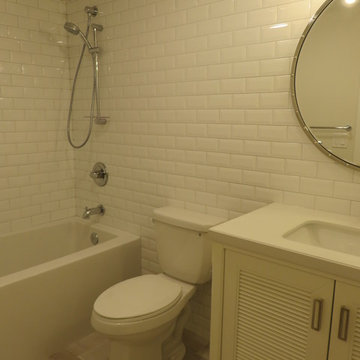
A cold dark basement transformed in to a warm, welcoming living space. With its soft colors, and ambient finishing, this new basement space feels so cozy and calming. We absolutely loved how it turned out, and we are very happy for the homeowners to have this wonderful new space in their home.
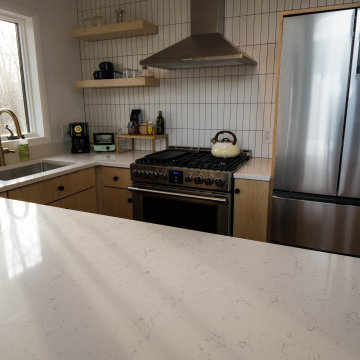
We had the pleasure of renovating this small A-frame style house at the foot of the Minnewaska Ridge. The kitchen was a simple, Scandinavian inspired look with the flat maple fronts. In one bathroom we did a pastel pink vertical stacked-wall with a curbless shower floor. In the second bath it was light and bright with a skylight and larger subway tile up to the ceiling.
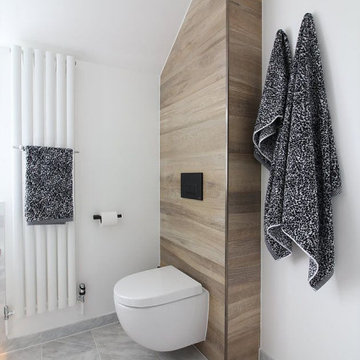
The wall-mounted toilet pan (Vitra Bathrooms) has its mount hidden inside a faux wall. The flush plate provides access to the toilet flush when needed. The oak effect tiles were used to warm up the space and keep the look contemporary.
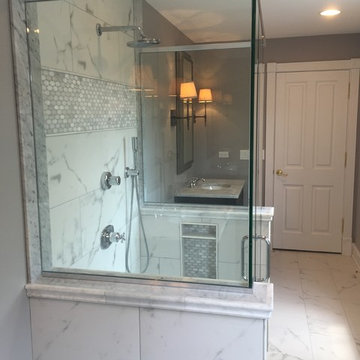
Beautiful modern white marble Jack & Jill style bathroom. Restoration Hardware vanities and mirrors. Custom glass shower enclosure, Grohe fixtures, Large format Tile.
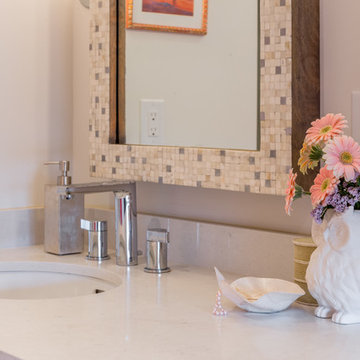
The elegant floral fabric used for the roman shade was our jumping off point for this otherwise playful bathroom for our clients young daughters. The fabric offers a variety of fun colours to accent the fixed elements that are neutral and ageless.
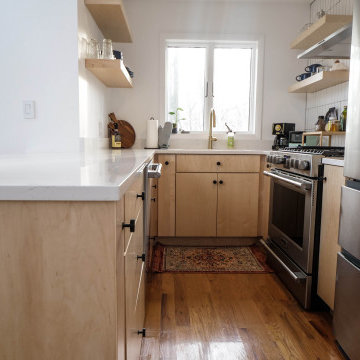
We had the pleasure of renovating this small A-frame style house at the foot of the Minnewaska Ridge. The kitchen was a simple, Scandinavian inspired look with the flat maple fronts. In one bathroom we did a pastel pink vertical stacked-wall with a curbless shower floor. In the second bath it was light and bright with a skylight and larger subway tile up to the ceiling.
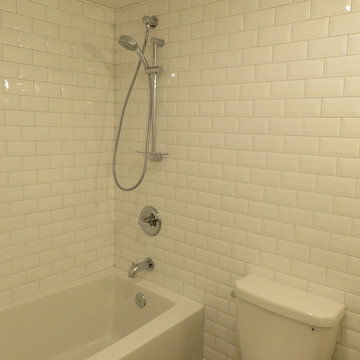
A cold dark basement transformed in to a warm, welcoming living space. With its soft colors, and ambient finishing, this new basement space feels so cozy and calming. We absolutely loved how it turned out, and we are very happy for the homeowners to have this wonderful new space in their home.
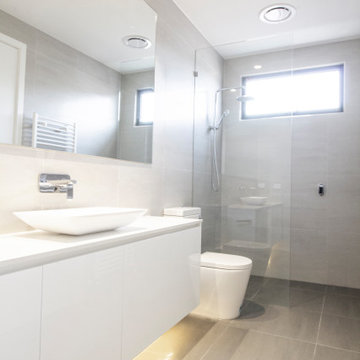
Master Ensuite with shadow line vanity, freestanding bath, tiled niches, floor to ceiling tiles, bidet and back to wall toilet suite, LED lighting.
Kids Bathroom Design Ideas with Louvered Cabinets
5


