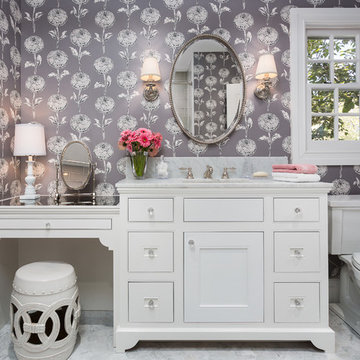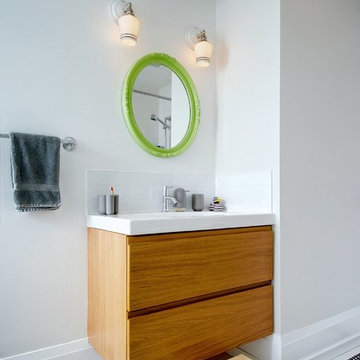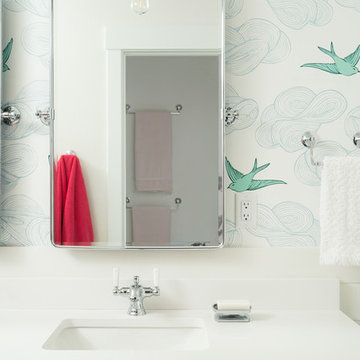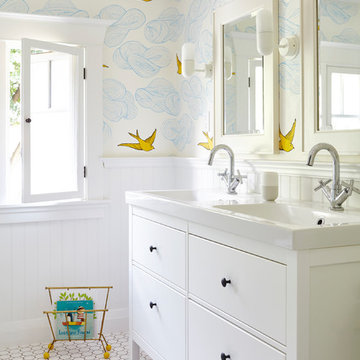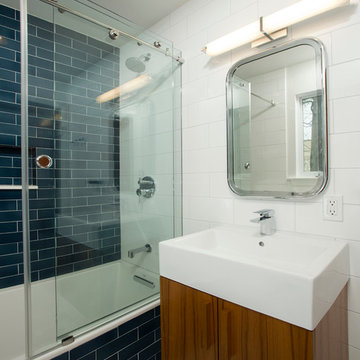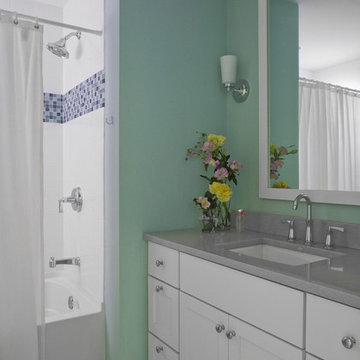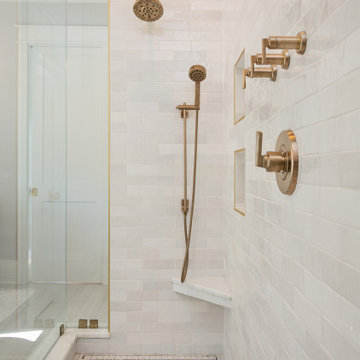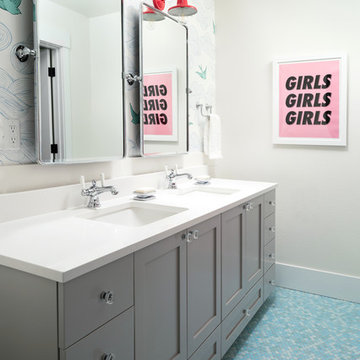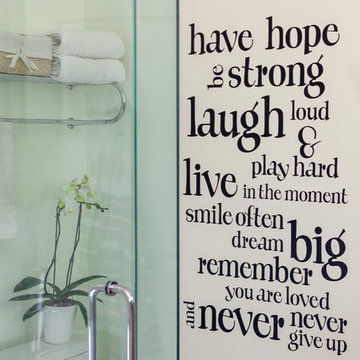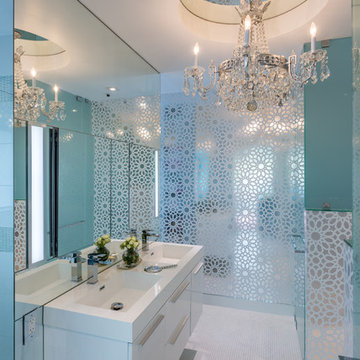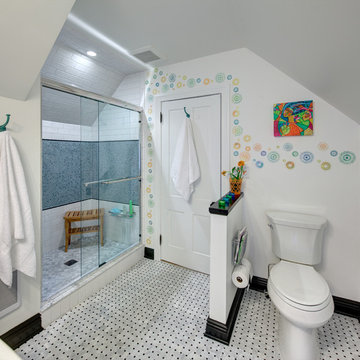Kids Bathroom Design Ideas with Mosaic Tile Floors
Refine by:
Budget
Sort by:Popular Today
41 - 60 of 2,095 photos
Item 1 of 3
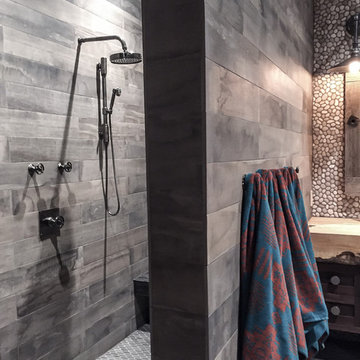
This rustic looking space is extremely low maintenance and durable for use by the retired client’s numerous grandchildren. Using wood look and pebbles tiles gives the bathroom a natural feel that suits this log cabin. Wheel handle controls by Waterworks lends nostalgia along with Navajo patterned towels. The live edge wood counter is custom. Design by Rochelle Lynne Design, Cochrane, Alberta, Canada

Photo by Jody Dole
This was a fast-track design-build project which began design in July and ended construction before Christmas. The scope included additions and first and second floor renovations. The house is an early 1900’s gambrel style with painted wood shingle siding and mission style detailing. On the first and second floor we removed previously constructed awkward additions and extended the gambrel style roof to make room for a large kitchen on the first floor and a master bathroom and bedroom on the second floor. We also added two new dormers to match the existing dormers to bring light into the master shower and new bedroom. We refinished the wood floors, repainted all of the walls and trim, added new vintage style light fixtures, and created a new half and kid’s bath. We also added new millwork features to continue the existing level of detail and texture within the house. A wrap-around covered porch with a corner trellis was also added, which provides a perfect opportunity to enjoy the back-yard. A wonderful project!

Charming bathroom for guests using a colourful muted green vanity and mosaic flooring to give life to this space. A large alcove was made in the shower with tile for soap and shampoo. The finishes are in brushed nickel and gold.

This contemporary kid's bathroom features a white oak custom vanity and black accents. A unique mosaic penny tile design in the flooring and in the shower ties in all of the black accents. The natural light comes in from a skylight located above the vanity.

This new home is the last newly constructed home within the historic Country Club neighborhood of Edina. Nestled within a charming street boasting Mediterranean and cottage styles, the client sought a synthesis of the two that would integrate within the traditional streetscape yet reflect modern day living standards and lifestyle. The footprint may be small, but the classic home features an open floor plan, gourmet kitchen, 5 bedrooms, 5 baths, and refined finishes throughout.
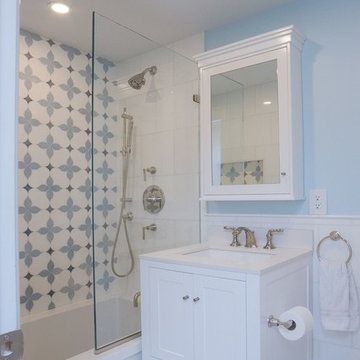
This typical Brownstone went from a construction site, to a sophisticated family sanctuary. We extended and redefine the existing layout to create a bright space that was both functional and elegant.
This 3rd floor bathroom was added to the space to create a well needed kids bathroom.
A bright, fun and clean lines bathroom addition.
Photo Credit: Francis Augustine
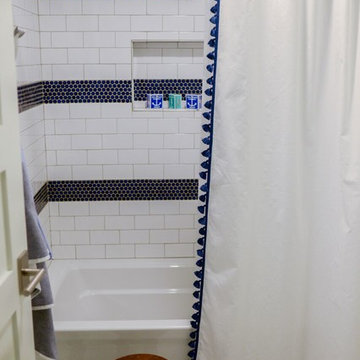
Bath |
This modern bathroom is perfect for the cutest boys in the family. Penny round horizontal tile strips and wood accents warm this little space up.
Kids Bathroom Design Ideas with Mosaic Tile Floors
3


