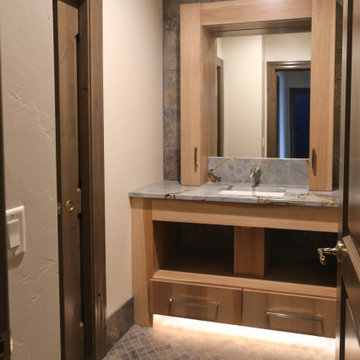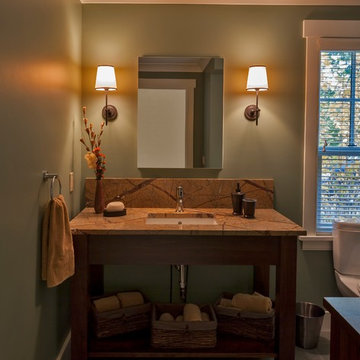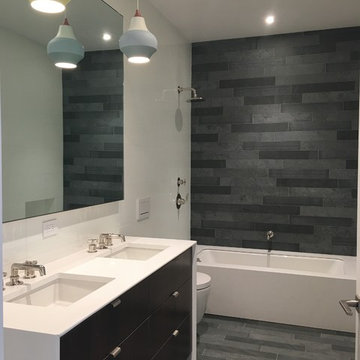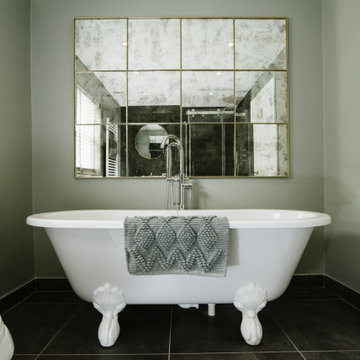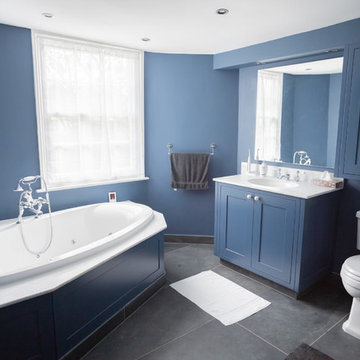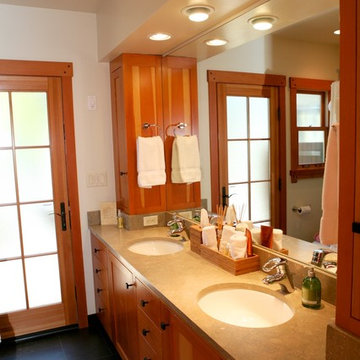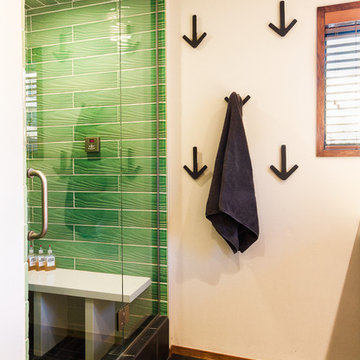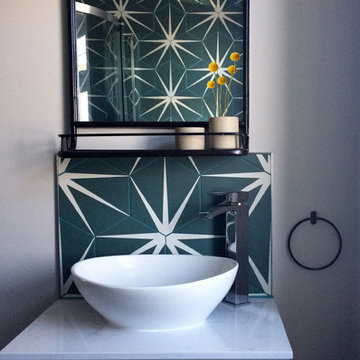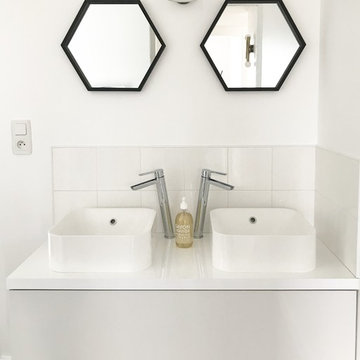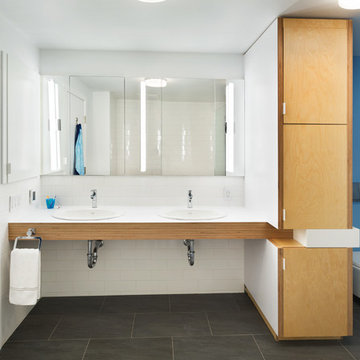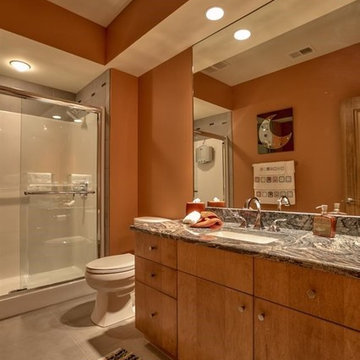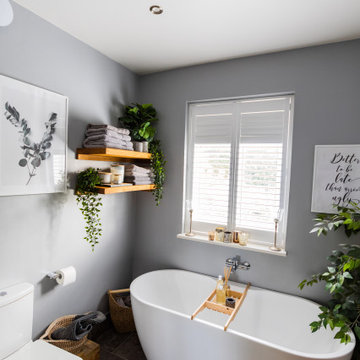Kids Bathroom Design Ideas with Slate Floors
Refine by:
Budget
Sort by:Popular Today
121 - 140 of 464 photos
Item 1 of 3
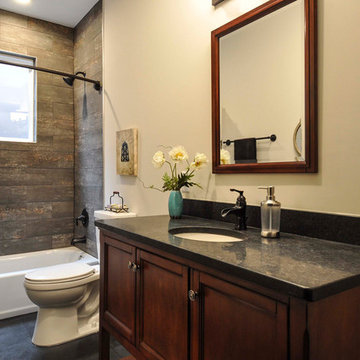
The guest bathroom on the 2nd floor has beautiful tile in the shower which has the appearance of bark. The privacy window allows natural light into the room. The vanity top is honed black granite with an oil rubbed bronze faucet.
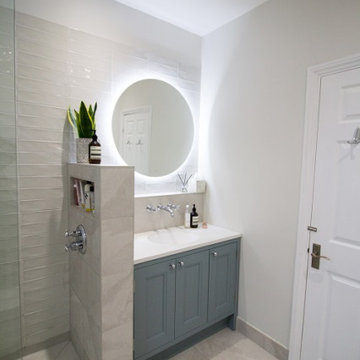
Axor wall mounted basin mixer. HiB mirror. Burbridge basin unit Fjord Green.
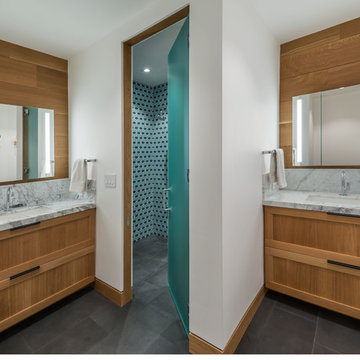
Vance Fox
This bathroom was designed for the efficient sharing by two teenage boys. They each have their own vanity and the shower is a separate room providing privacy.
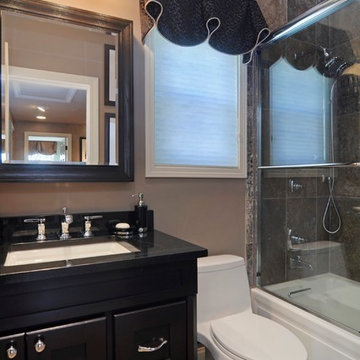
The dark counter, cabinets and window treatments in this hall bath create a sophisticated look against the warm color palette. Simple knobs and accessories allow the space to look fresh and elegant.
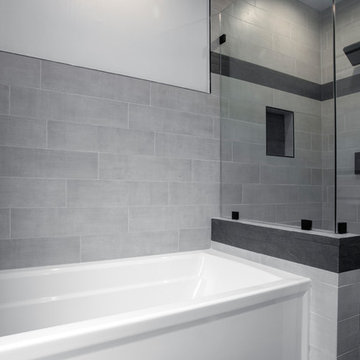
This hallway bathroom is mostly used by the son of the family so you can see the clean lines and monochromatic colors selected for the job.
the once enclosed shower has been opened and enclosed with glass and the new wall mounted vanity is 60" wide but is only 18" deep to allow a bigger passage way to the end of the bathroom where the alcove tub and the toilet is located.
A once useless door to the outside at the end of the bathroom became a huge tall frosted glass window to allow a much needed natural light to penetrate the space but still allow privacy.
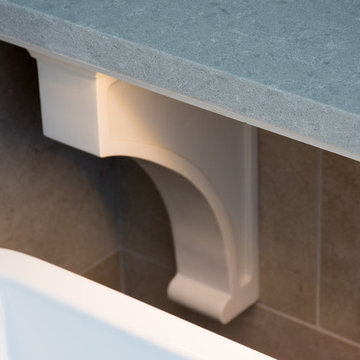
A traditional style home brought into the new century with modern touches. the space between the kitchen/dining room and living room were opened up to create a great room for a family to spend time together rather it be to set up for a party or the kids working on homework while dinner is being made. All 3.5 bathrooms were updated with a new floorplan in the master with a freestanding up and creating a large walk-in shower.
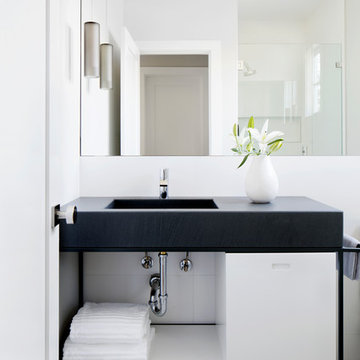
Snaidero CRAFT M2 bath in Matte White & Grigio Scuro. Photographed by Jennifer Hughes.
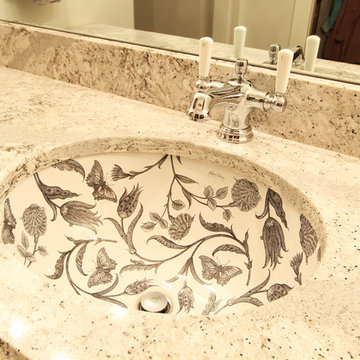
The Kohler Botanical Study pattern is shown on the Caxton sink. A single hole faucet with a hot and cold lever help add a traditional space to this bathroom.
Kids Bathroom Design Ideas with Slate Floors
7


