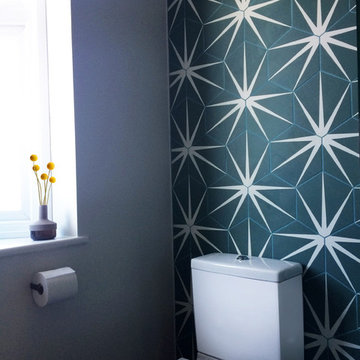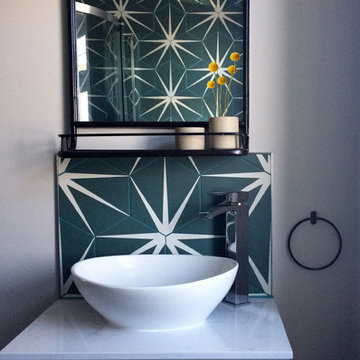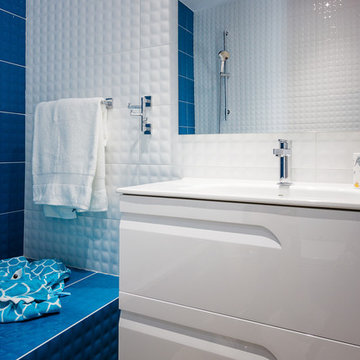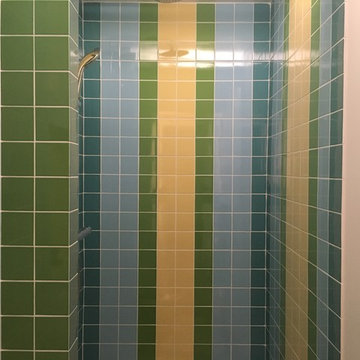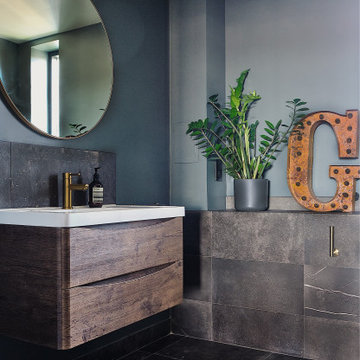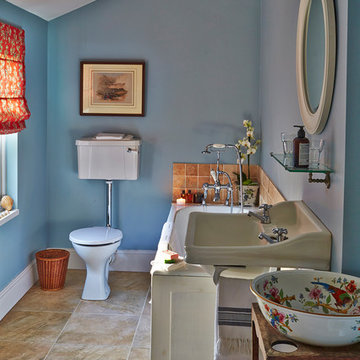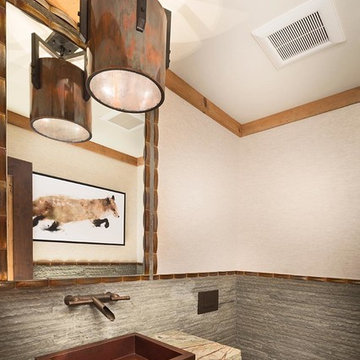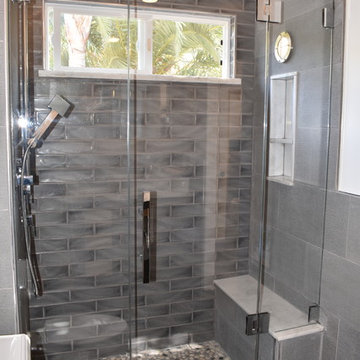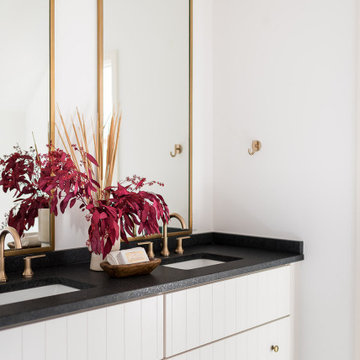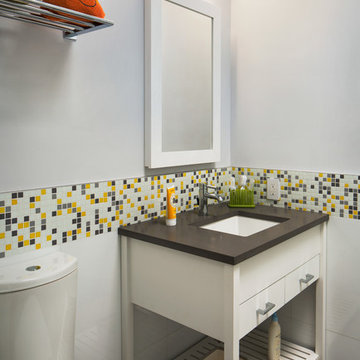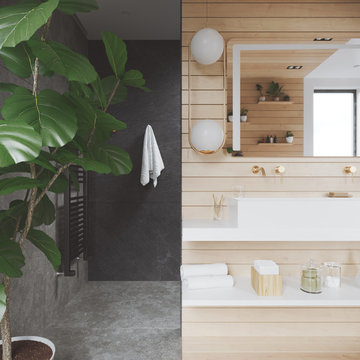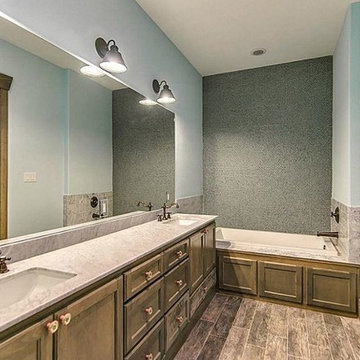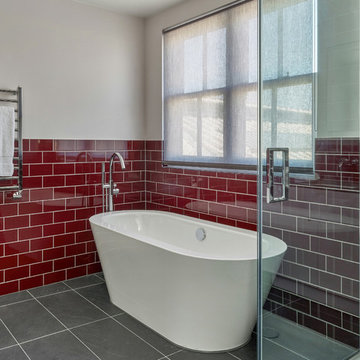Kids Bathroom Design Ideas with Slate Floors
Refine by:
Budget
Sort by:Popular Today
101 - 120 of 464 photos
Item 1 of 3
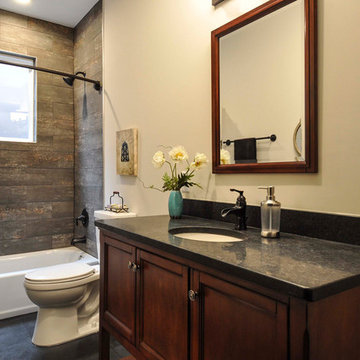
The guest bathroom on the 2nd floor has beautiful tile in the shower which has the appearance of bark. The privacy window allows natural light into the room. The vanity top is honed black granite with an oil rubbed bronze faucet.
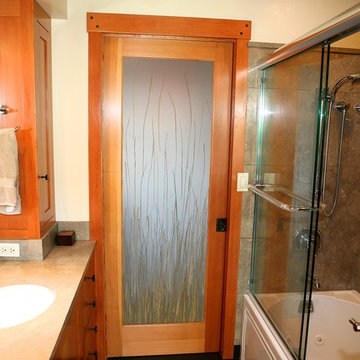
Beautiful fir doors with 3form Eco Resin panels to allow the flow of light.
Shannon Demma
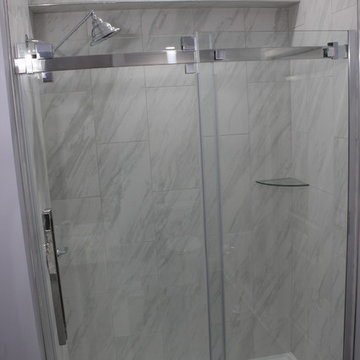
Neat & clean industrial bathroom. Glass shower doors, glass shower shelf, & chrome fixtures.
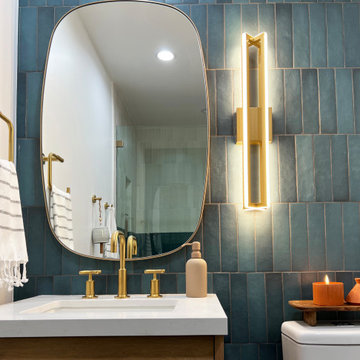
Compact Bathroom Design with a lot of Drama. Brass and Gold hardware and plumbing Finishes. Contemporary Design. Wood floating vanity. Blue and white vertical tile. Slate Flooring.
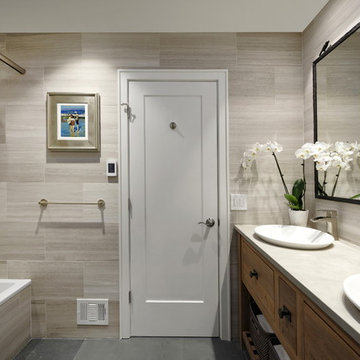
This kids bathroom has grown up! Sophisticated and spa-like, this is now a "kids" bath for when the grownup kids visit.
Bob Narod, Photographer
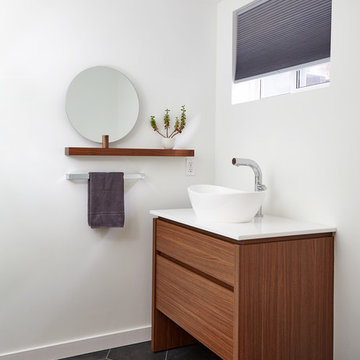
A 1940’s West End commercial offiice space converted to a modern residential home for a family of four and a dog. The completed space has over 2800 square feet and includes two bedrooms on the lower floor and a master with ensuite on the second, a 600 square foot rooftop deck and a bright and airy main floor with kitchen and great room. Special focus on spaces for art to hang in a gallery like setting, custom built-in storage where you might least expect it and the installation of an aluminum curtain wall window system. Of special note, reclaimed fir joists from the demolition were turned into stunning 11” solid fir flooring, adding character throughout.
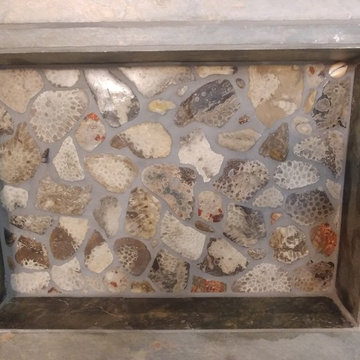
The kids bathroom was the first to get remodeled. We are appreciating our natural resources with natural slate tiles along with a custom made accent of Petoskey/Pudding Stones found in the area.
Kids Bathroom Design Ideas with Slate Floors
6


