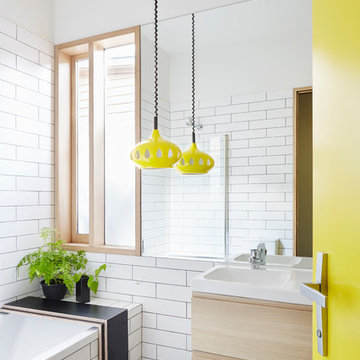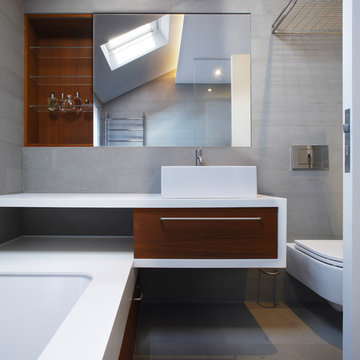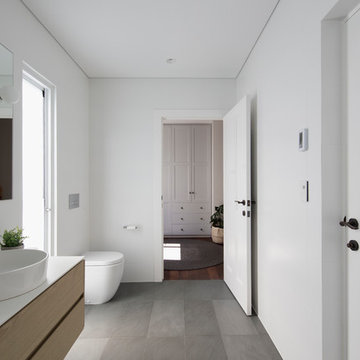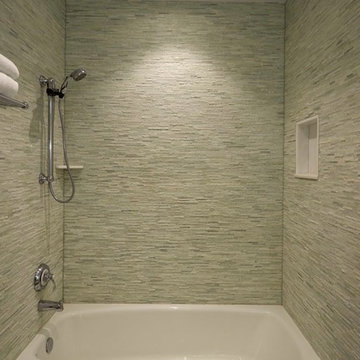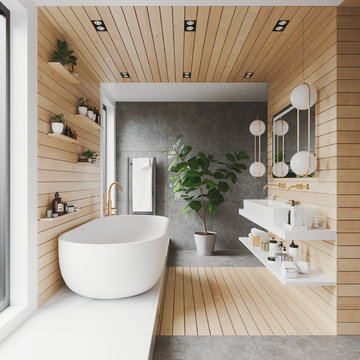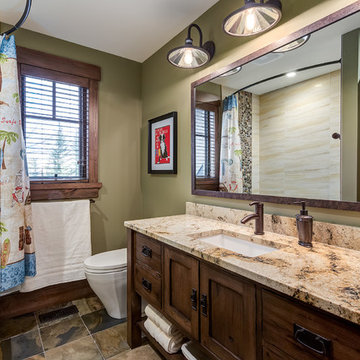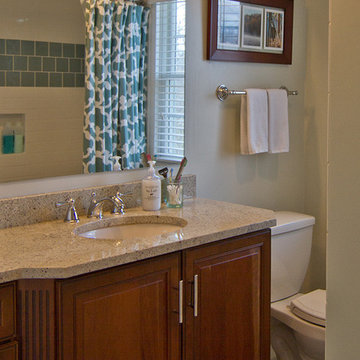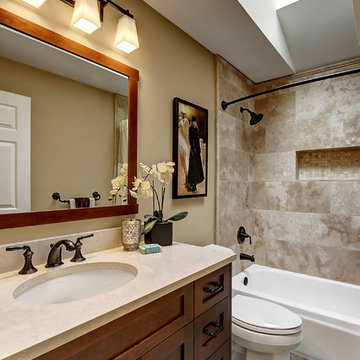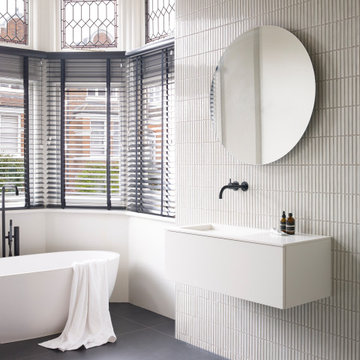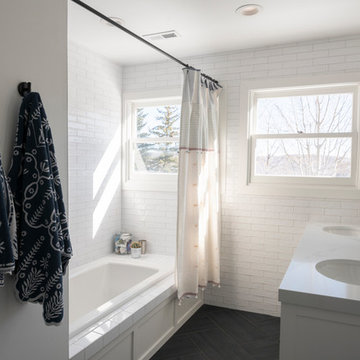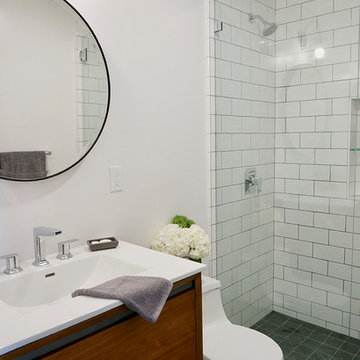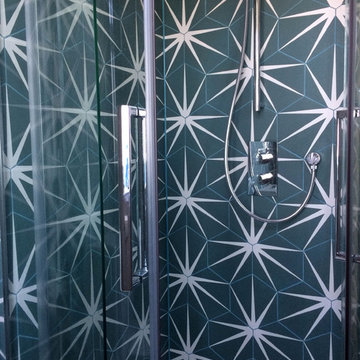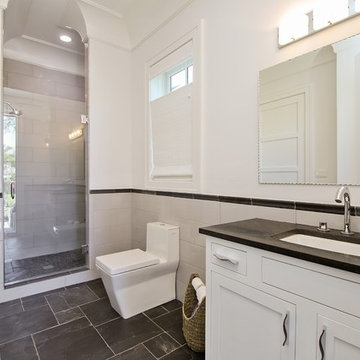Kids Bathroom Design Ideas with Slate Floors
Refine by:
Budget
Sort by:Popular Today
21 - 40 of 464 photos
Item 1 of 3
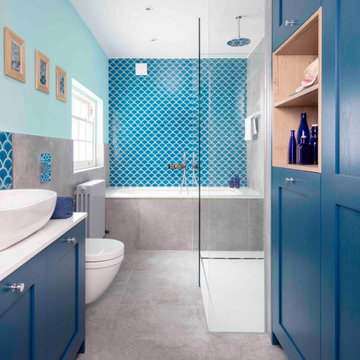
Composite stone for the vanity top and bath surround compliments the blue tones on the walls and bespoke cabinetry.
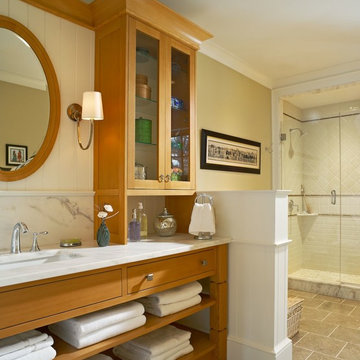
Photographer: Jim Westphalen, Westphalen Photography
Interior Designer: Cecilia Redmond, Redmond Interior Design

The homeowners wanted to improve the layout and function of their tired 1980’s bathrooms. The master bath had a huge sunken tub that took up half the floor space and the shower was tiny and in small room with the toilet. We created a new toilet room and moved the shower to allow it to grow in size. This new space is far more in tune with the client’s needs. The kid’s bath was a large space. It only needed to be updated to today’s look and to flow with the rest of the house. The powder room was small, adding the pedestal sink opened it up and the wallpaper and ship lap added the character that it needed

In contrast, another bathroom is lined with slate strips, and features a freestanding bath, a built-in medicine cabinet with a wenge frame, and four niches which add some depth to the room.
Photographer: Bruce Hemming

A basement bathroom for a teen boy was custom made to his personal aesthetic. a floating vanity gives more space for a matt underneath and makes the room feel even bigger. a shower with black hardware and fixtures is a dramatic look. The wood tones of the vanity warm up the dark fixtures and tiles.
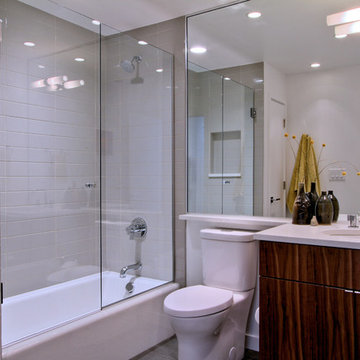
The hall and guest bath features a 60" cast iron tub by Kohler and a Brizo tub/shower valve. The Litze collection. The walnut veneer, slab door vanity cabinet matches the other cabinets in the house, with a ColorQuartz Cotton White counter and undermount sink. The wall mirror goes from counter to ceiling, with a single vanity light above the sink. A tile niche in the tub/shower surround can be seen in the reflection. The niche was built to the precise dimensions of the tile layout, with a matching Caesarstone still. The wall tile is Elvare collection, 4x16 in Element. Photo by Christopher Wright, CR

Whitecross Street is our renovation and rooftop extension of a former Victorian industrial building in East London, previously used by Rolling Stones Guitarist Ronnie Wood as his painting Studio.
Our renovation transformed it into a luxury, three bedroom / two and a half bathroom city apartment with an art gallery on the ground floor and an expansive roof terrace above.
Kids Bathroom Design Ideas with Slate Floors
2


