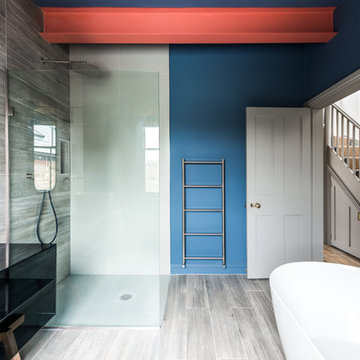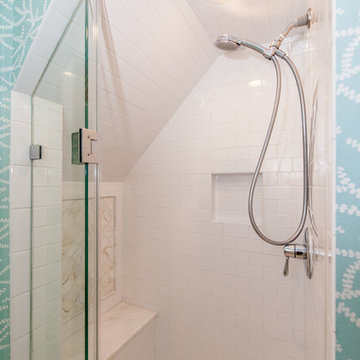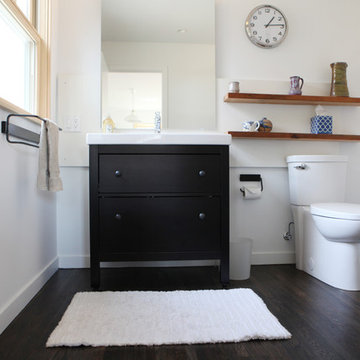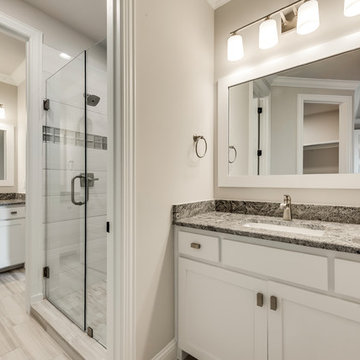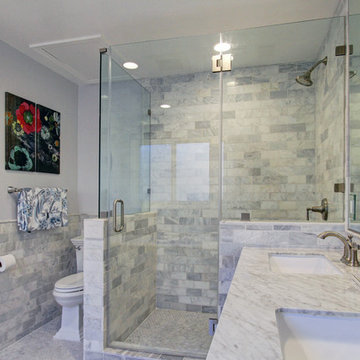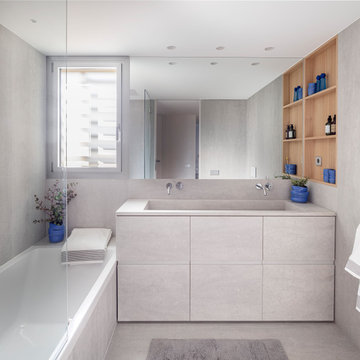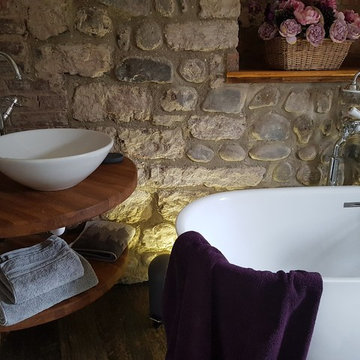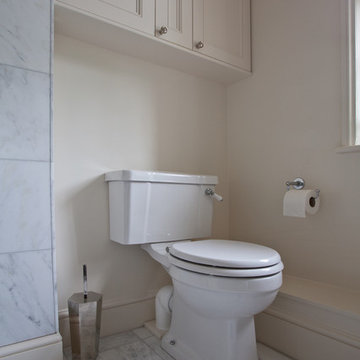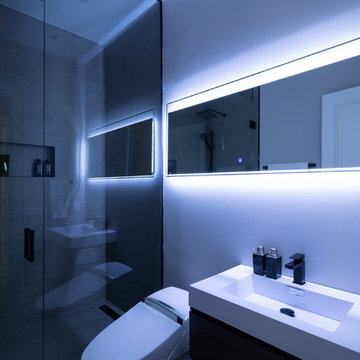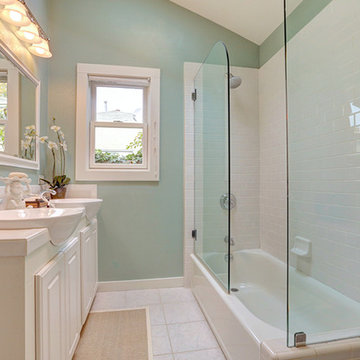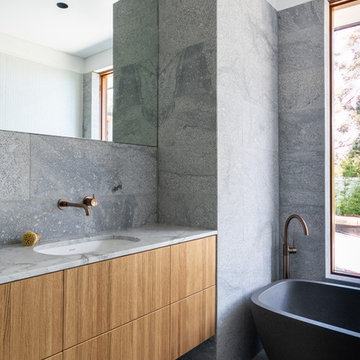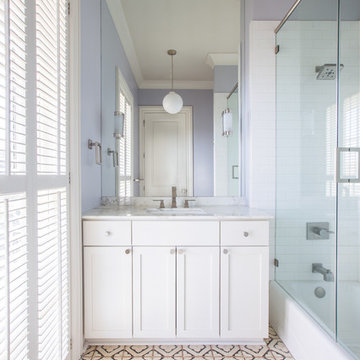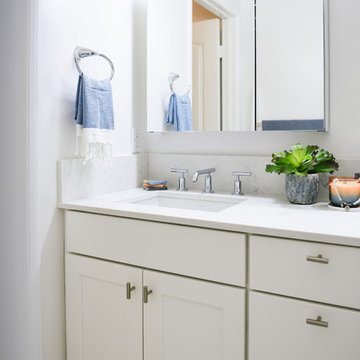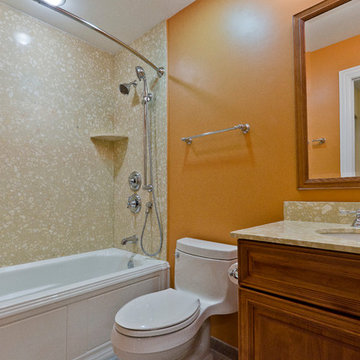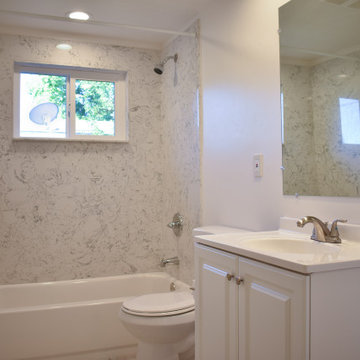Kids Bathroom Design Ideas with Stone Slab
Refine by:
Budget
Sort by:Popular Today
81 - 100 of 398 photos
Item 1 of 3
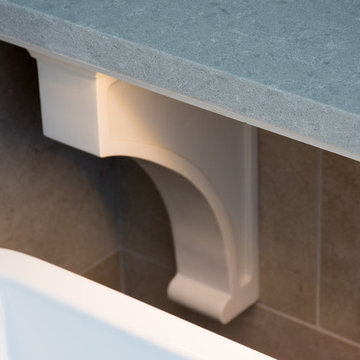
A traditional style home brought into the new century with modern touches. the space between the kitchen/dining room and living room were opened up to create a great room for a family to spend time together rather it be to set up for a party or the kids working on homework while dinner is being made. All 3.5 bathrooms were updated with a new floorplan in the master with a freestanding up and creating a large walk-in shower.
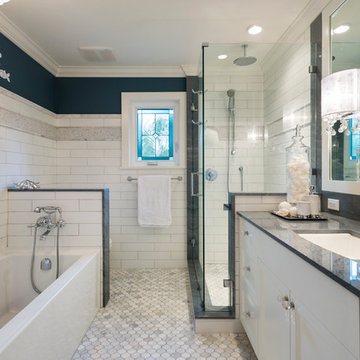
This whole home reno involved creating a kitchen greatroom on the main floor and significantly re configuring the upper floor including making a full master bathroom and converting an extra bedroom into walk in closet.
An old family home transformed into a modern home for a great young family home of busy professionals.
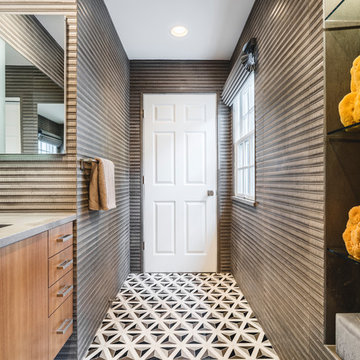
Artistic Tile’s Duomo Black water jet pattern adorns the bathroom floor, while the walls are covered in Pannelli, a textured stone carved from Grey Foussana limestone. The boy’s bath had a shower and a tub which was not necessary, so the tub was removed in favor of a larger shower, urinal, and built-in storage. The custom trough sink is by Neo Metro, the LED mirror is by Electric Mirror Co. The toilet is a Toto Neorest 750H and the Urinal is a Toto Lloyd. Plumbing is by Dornbracht.
![[2] Bespoke Vanity Unit and Sink](https://st.hzcdn.com/fimgs/pictures/bathrooms/2-bespoke-vanity-unit-and-sink-made-southside-img~532180ca0dc5df59_1856-1-a56f98f-w360-h360-b0-p0.jpg)
Bespoke Vanity unit and Sink made in our worktop in South London.
Vanity Unit: Made from 18mm veneer oak board.
Sink: Made from finest quality Corian.
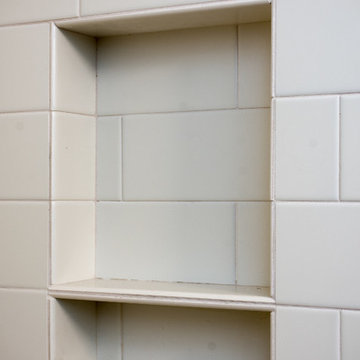
A traditional style home brought into the new century with modern touches. the space between the kitchen/dining room and living room were opened up to create a great room for a family to spend time together rather it be to set up for a party or the kids working on homework while dinner is being made. All 3.5 bathrooms were updated with a new floorplan in the master with a freestanding up and creating a large walk-in shower.
Kids Bathroom Design Ideas with Stone Slab
5


