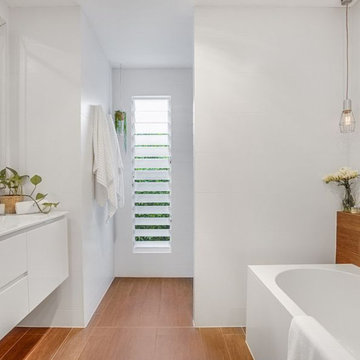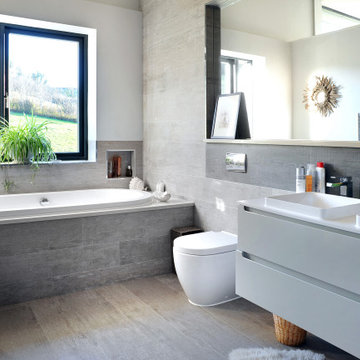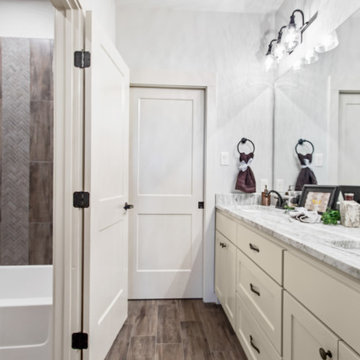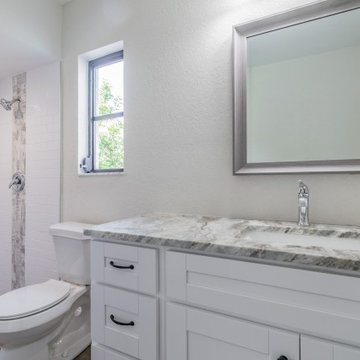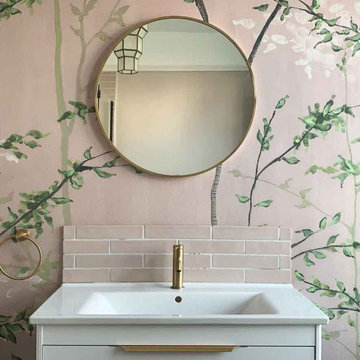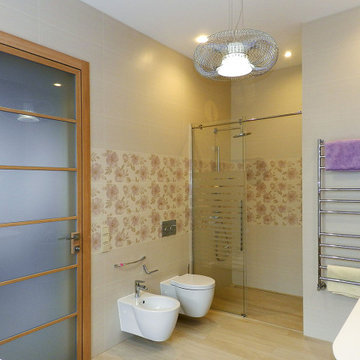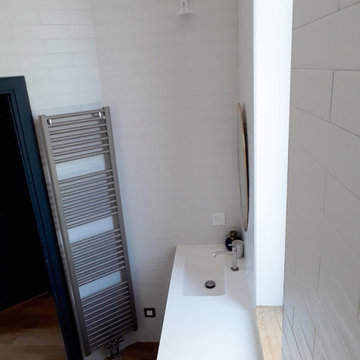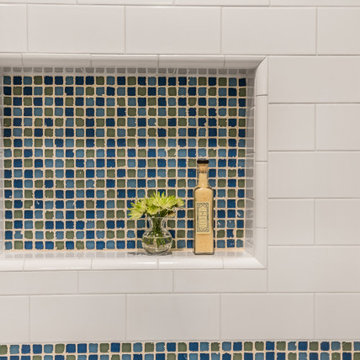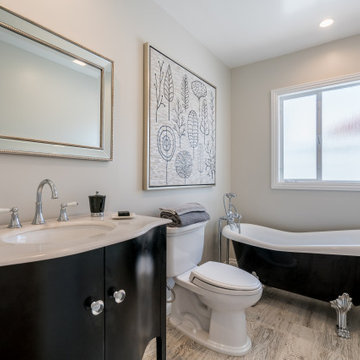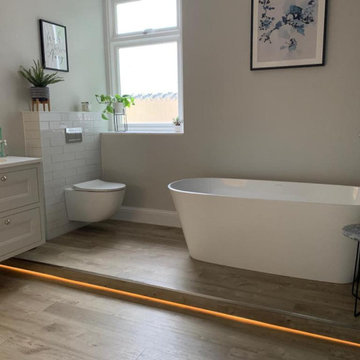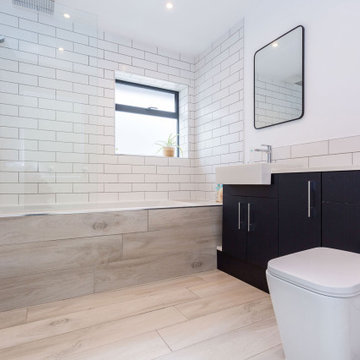Kids Bathroom Design Ideas with Wood-look Tile
Refine by:
Budget
Sort by:Popular Today
61 - 80 of 137 photos
Item 1 of 3
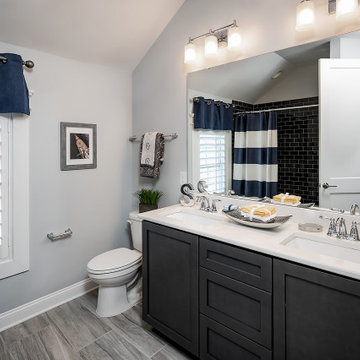
A bathroom in Charlotte with wood tile floors and a black vanity with double sinks.
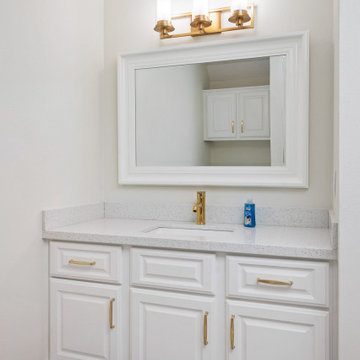
Full remodeled secondary bathroom with unique tile selection and matte gold hardware.
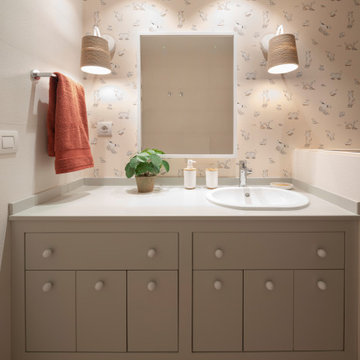
Proyecto de decoración de reforma integral de vivienda: Sube Interiorismo, Bilbao.
Fotografía Erlantz Biderbost
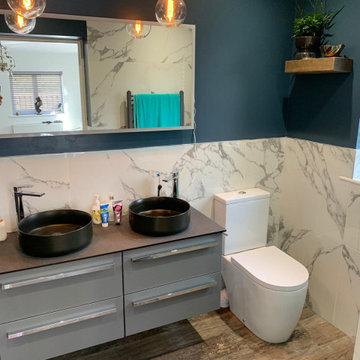
Creating a modern boutique bathroom from start to finish,full project management.His and hers sinks,walk in shower,rainfall shower,marble walls,solid surface worksurfaces
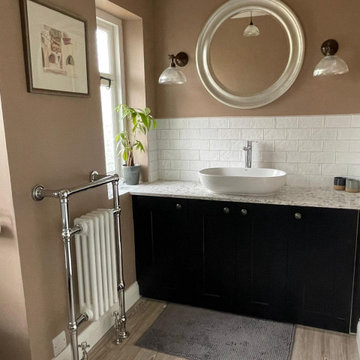
Simple off black Shaker cabinets set off the marble worktop and textured off white wall tiles. Then we pulled the scheme together with a soft pink shade of paint called Dead Salmon, by Farrow & Ball. This is a brownish pink hue that is subtle enough to blend in to the background but strong enough to give the room a hint of colour. A very relaxing place to have a long soak in the bath.
#bathroomdesign #familybathroom #blackshakervanityunit #marbletop #traditionalradiator
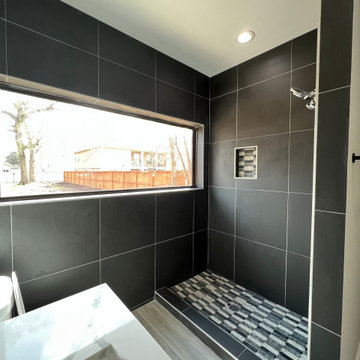
Our Houston bathroom remodelers modify and change some elements and ensure they are up to the latest standards for safety and comfort. With functionality and aesthetics intact, we offer the best of both worlds to maximize your modern bathroom space.
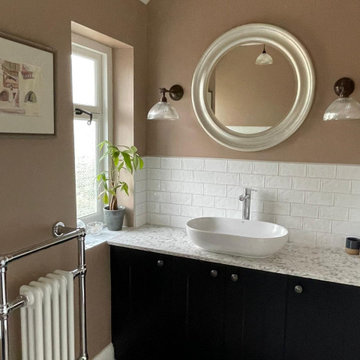
. Simple off black Shaker cabinets set off the marble worktop and textured off white wall tiles. Then we pulled the scheme together with a soft pink shade of paint called Dead Salmon, by Farrow & Ball. This is a brownish pink hue that is subtle enough to blend in to the background but strong enough to give the room a hint of colour. A very relaxing place to have a long soak in the bath.
#bathroomdesign #familybathroom #blackshakervanityunit #marbletop #traditionalradiator
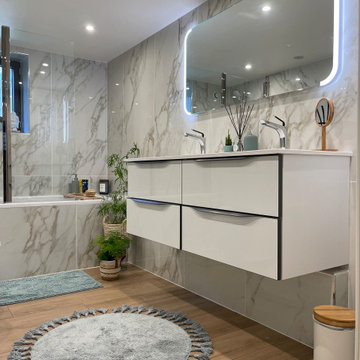
Ces clients habitant à Marly-le-Roi (78160) tout proche de Versailles (78000) ont fait appel à La Maison des Travaux de Versailles pour la création d'une salle de bain contemporaine au sous-sol semi-enterré de leur maison dans les Yvelines.En effet, leur garage étant trop grand, ils ont décidé de créer une salle de bain pour leurs deux adolescentes ayant des chambres à proximité. Le gros de ce projet était donc de transformer une partie du garage non utilisé en une salle de bain.
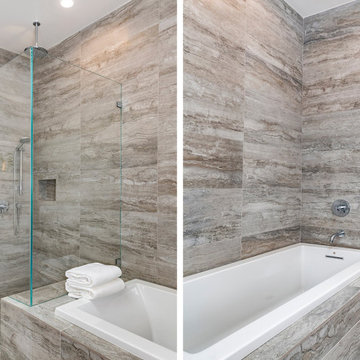
We were approached by a San Francisco firefighter to design a place for him and his girlfriend to live while also creating additional units he could sell to finance the project. He grew up in the house that was built on this site in approximately 1886. It had been remodeled repeatedly since it was first built so that there was only one window remaining that showed any sign of its Victorian heritage. The house had become so dilapidated over the years that it was a legitimate candidate for demolition. Furthermore, the house straddled two legal parcels, so there was an opportunity to build several new units in its place. At our client’s suggestion, we developed the left building as a duplex of which they could occupy the larger, upper unit and the right building as a large single-family residence. In addition to design, we handled permitting, including gathering support by reaching out to the surrounding neighbors and shepherding the project through the Planning Commission Discretionary Review process. The Planning Department insisted that we develop the two buildings so they had different characters and could not be mistaken for an apartment complex. The duplex design was inspired by Albert Frey’s Palm Springs modernism but clad in fibre cement panels and the house design was to be clad in wood. Because the site was steeply upsloping, the design required tall, thick retaining walls that we incorporated into the design creating sunken patios in the rear yards. All floors feature generous 10 foot ceilings and large windows with the upper, bedroom floors featuring 11 and 12 foot ceilings. Open plans are complemented by sleek, modern finishes throughout.
Kids Bathroom Design Ideas with Wood-look Tile
4


