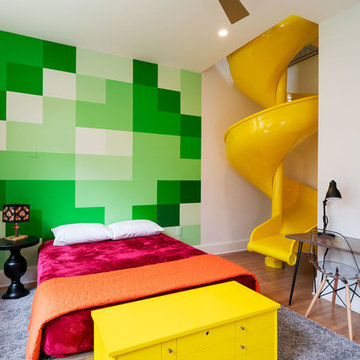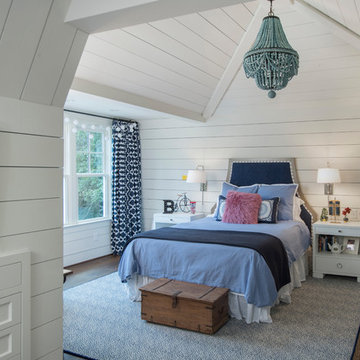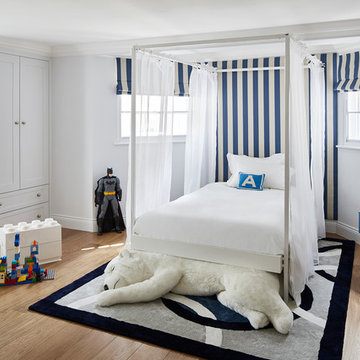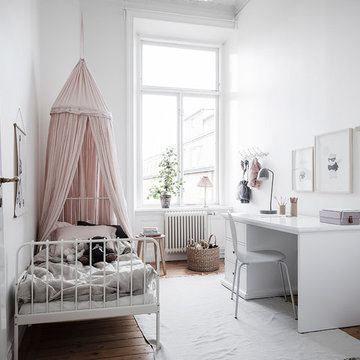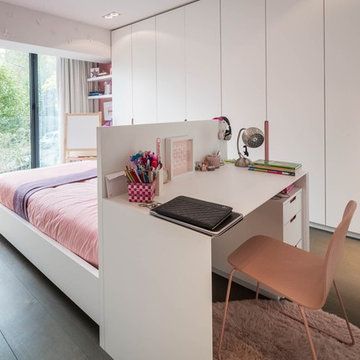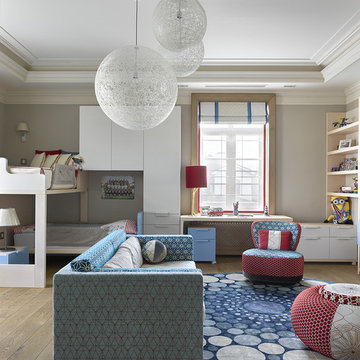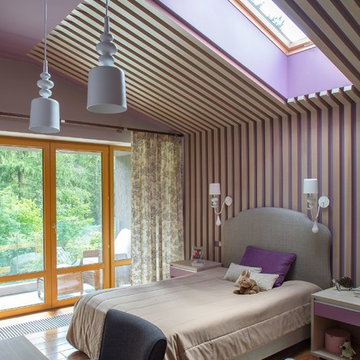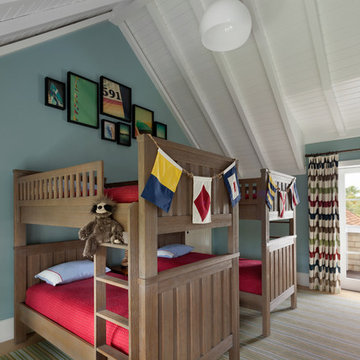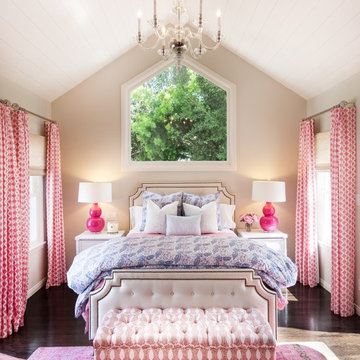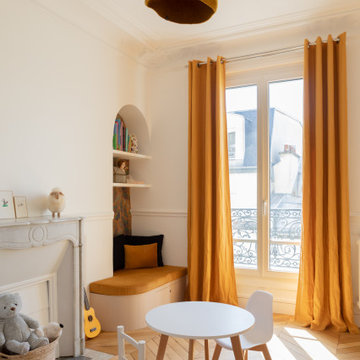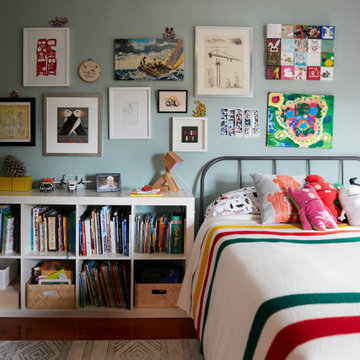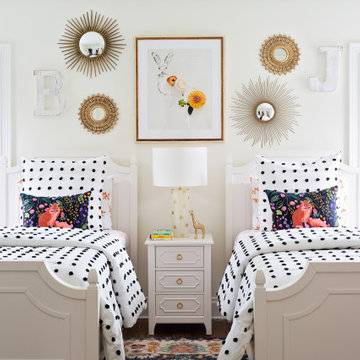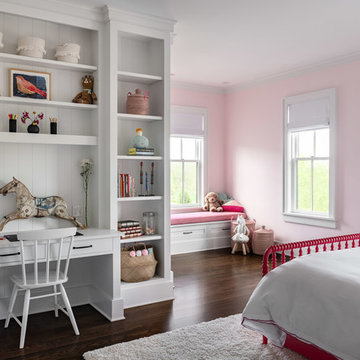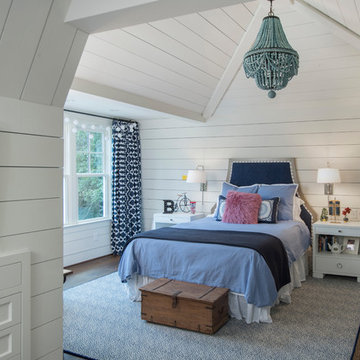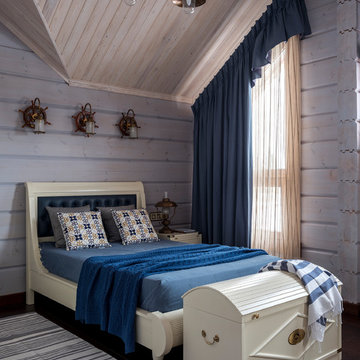Kids' Bedroom Design Ideas with Brown Floor
Refine by:
Budget
Sort by:Popular Today
181 - 200 of 6,763 photos
Item 1 of 3
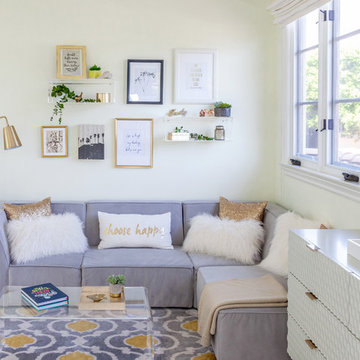
gray sectional sofa, modular sofa, brass wall mirror, gold accents, teen suite, photo wall,
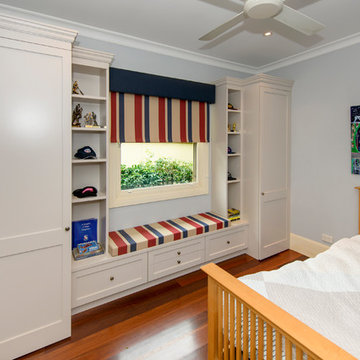
Boy's don;t always need a lot of wardrobe storage, but they do like to display their treasures and trophies. So by framing the window with a small wardrobe either side then staggering inward to some shelving keeps this very small room feeling open, interesting as well as providing the storage this teen boy needs with a double bed.
The drawers under the window seat serve him for underwear and shorts and then there's enough space in the wardrobe for shoes and hanging
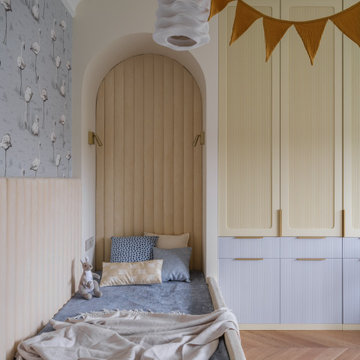
Детские комнаты для двух девочек тоже спроектированы в нежных оттенках, имеют много места для хранения и письменные столы для занятий и кровати, изголовье которых расположено в нише, для создания ощущения защищённости и комфорта. Подвесные светильники авторства ONG CEN KUANG, созданные из текстильных молний для одежды мы так же привезли сами для заказчиков с острова Бали.
Цветовая палитра проекта разнообразна, но в то же время отчасти сдержана. Нам хотелось добавить цветовые акценты, создать радостный, сочный интерьер, так подходящий по темпераменту заказчикам.
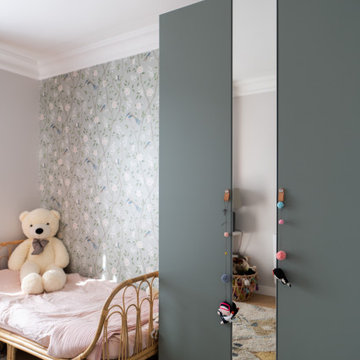
Quant à l’espace réservé aux enfants, il saura vous inspirer. On craque totalement pour l’association des teintes douces et colorées, ainsi que pour les papiers peints panoramiques illustrés propres à chaque chambre, qui apportent une touche d’originalité au projet. Dans la salle de bain, les enfants bénéficient d’un espace qui n’a rien à envier à celui des parents. Les murs colorés et la faïence à motifs créent une atmosphère ludique et apaisante, idéale pour se détendre.
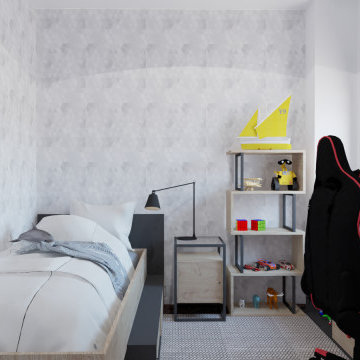
Interiorismo y decoración de dormitorio para una familia.
El proyecto contempla la elección de mobiliario, lámparas, papel, organización del espacio, compra y distribución del mobiliario.
Kids' Bedroom Design Ideas with Brown Floor
10
