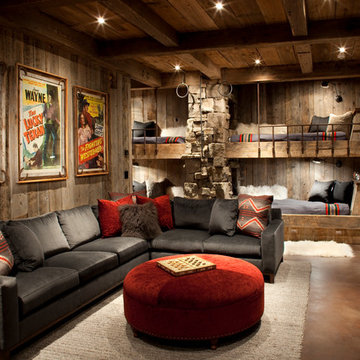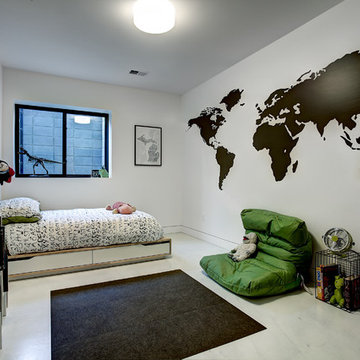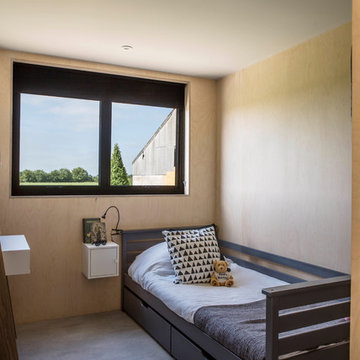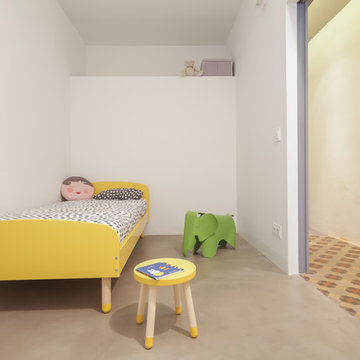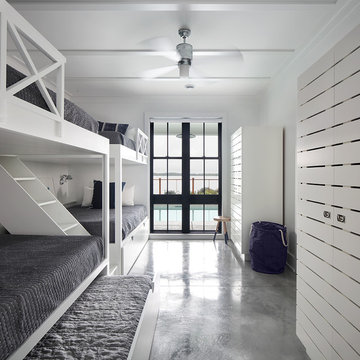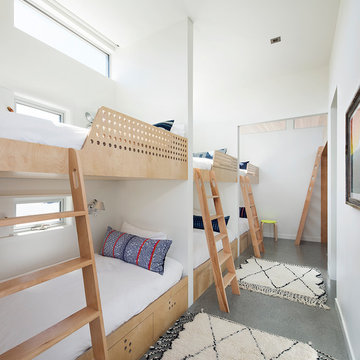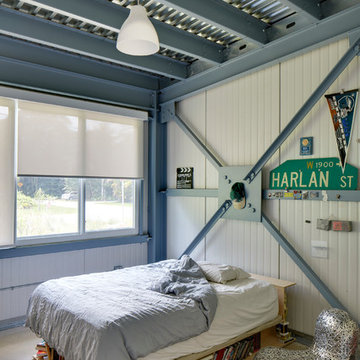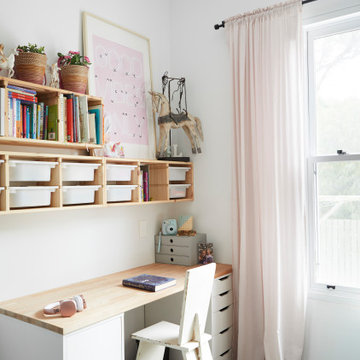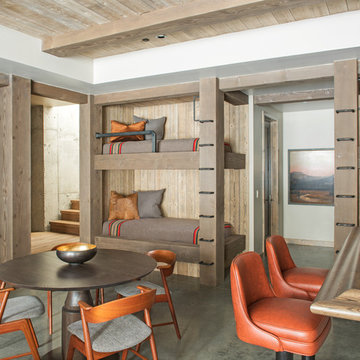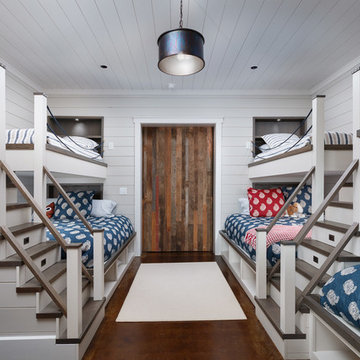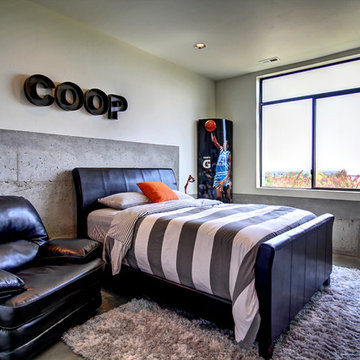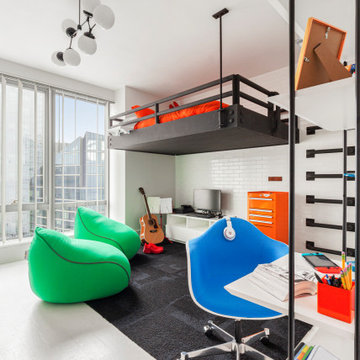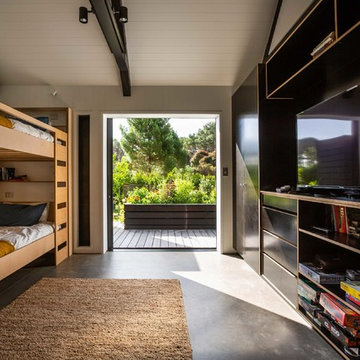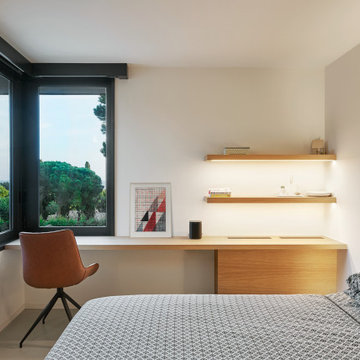Kids' Bedroom Design Ideas with Concrete Floors
Refine by:
Budget
Sort by:Popular Today
41 - 60 of 288 photos
Item 1 of 3
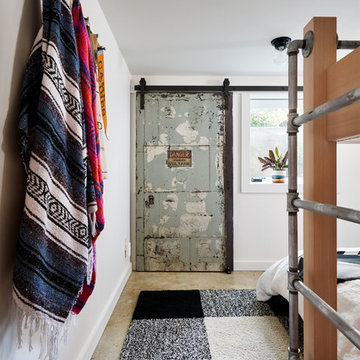
In the guest bedroom, a high voltage door covers the electrical panel on barn door hardware - photo by Blackstone Edge
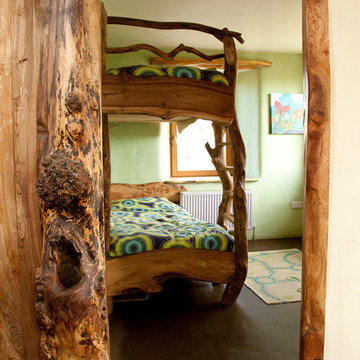
This is the entrance to the kids' bedroom. The door frames make the most of the timber in its most natural state. The floor is mud, sealed with layer upon layer of boiled linseed oil.
Photo: Steve Rogers
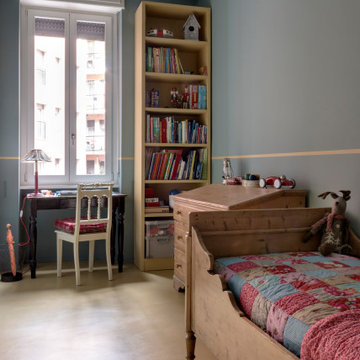
camera da letto bambino.
Rivestimento del pavimento con resina colorata ocra, colore delle pareti con colori Farrow & Ball:
Pareti e soffitto: OVAL ROOM n° 85
Pavimento, linea H 120 e libreria: colore SUDBURY YELLOW n° 51
Arredo vintage e libreria esistente colorata come pavimento.
La linea ocra demarca la differenza tra la parte smaltata sotto e la parte in idropittura sopra.
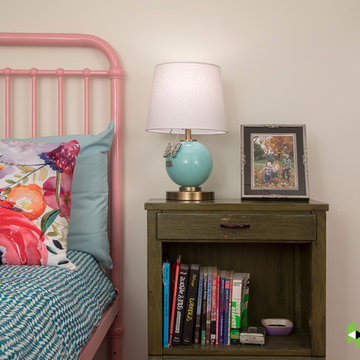
Photography: Mars Photo and Design. Beloved treasures are mixed with new furnishings in this basement bedroom created by Meadowlark Design + Build.
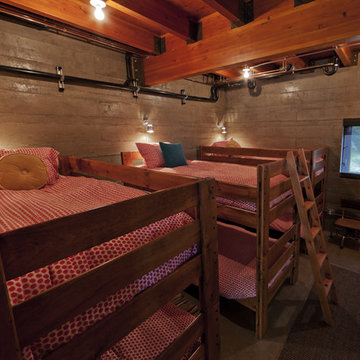
Photo: Shaun Cammack
The goal of the project was to create a modern log cabin on Coeur D’Alene Lake in North Idaho. Uptic Studios considered the combined occupancy of two families, providing separate spaces for privacy and common rooms that bring everyone together comfortably under one roof. The resulting 3,000-square-foot space nestles into the site overlooking the lake. A delicate balance of natural materials and custom amenities fill the interior spaces with stunning views of the lake from almost every angle.
The whole project was featured in Jan/Feb issue of Design Bureau Magazine.
See the story here:
http://www.wearedesignbureau.com/projects/cliff-family-robinson/
Kids' Bedroom Design Ideas with Concrete Floors
3
