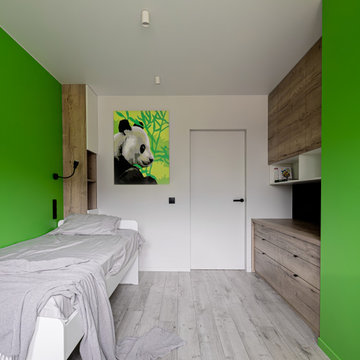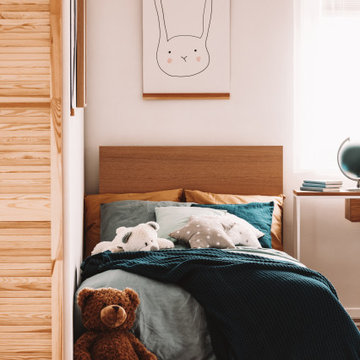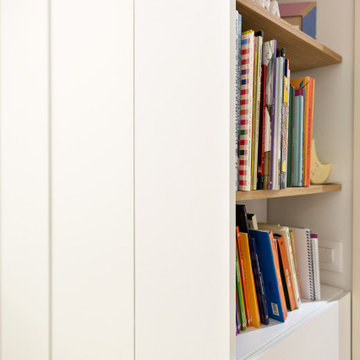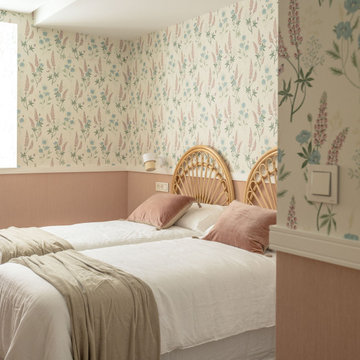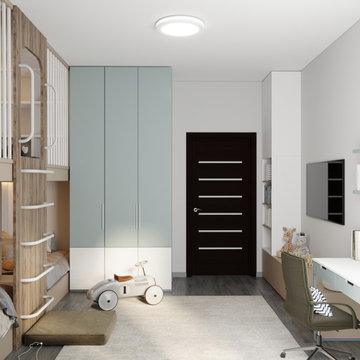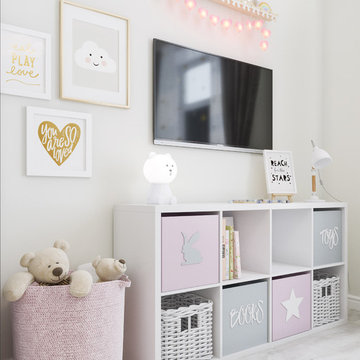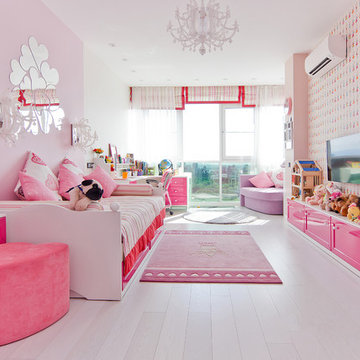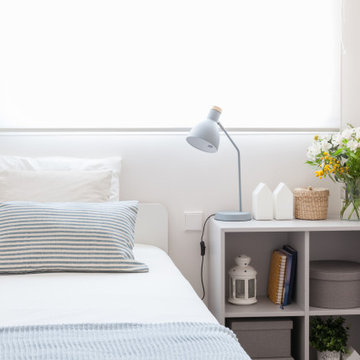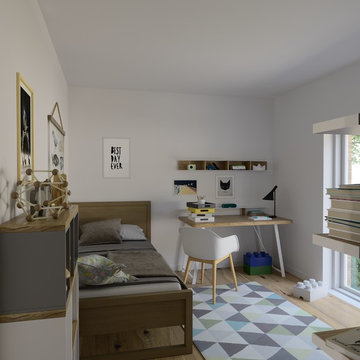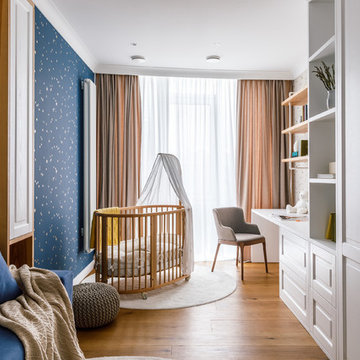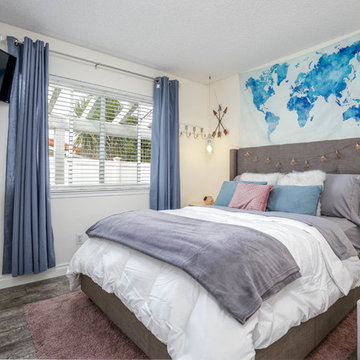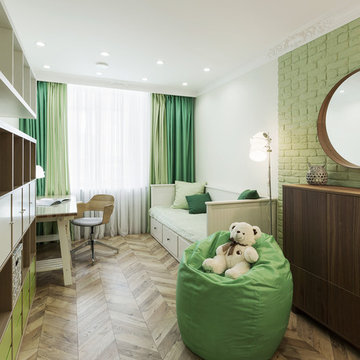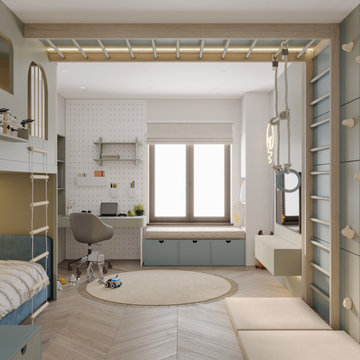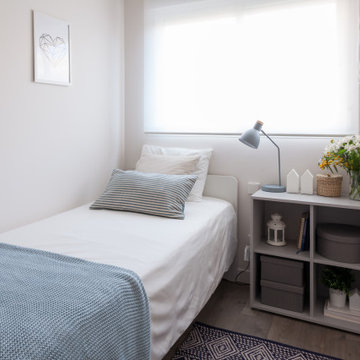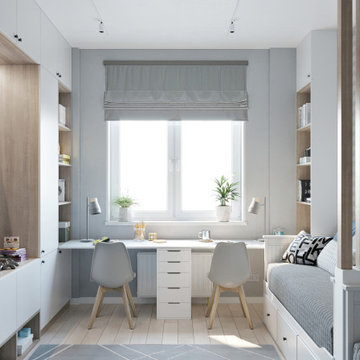Kids' Bedroom Design Ideas with Laminate Floors
Refine by:
Budget
Sort by:Popular Today
1 - 20 of 1,451 photos
Item 1 of 3
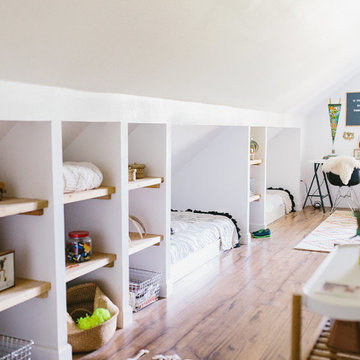
A master bedroom converted into a bunkroom. We framed beds into the wall so there would be space in the middle of the roomfor the kids to play.
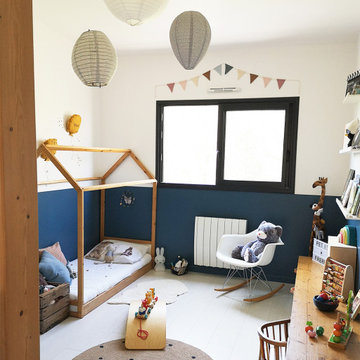
Pour cette chambre de jeune garçon, j’ai créé un aménagement qui suivra facilement son évolution avec un doux mélange entre esprit rétro et style nordique.
Retrouvez ce projet plus en détail sur www.projet-a.fr.
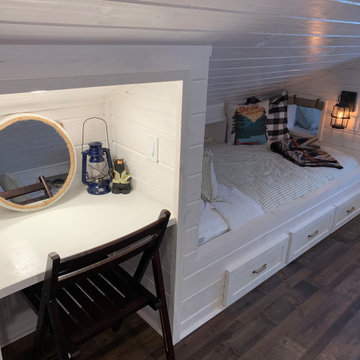
Attic space above lake house garage turned into a fun camping themed bunk room/playroom combo for kids. Four built-in Twin XL beds provide comfortable sleeping arrangements for kids and even adults when extra space is needed at this lake house. Campers can talk between the windows of the beds or lower the canvas shade for privacy. Each bed has it's own dimmable lantern light and built in cubby to keep books, eyeglasses, and electronics nearby. A desk provides space for writing or getting ready for a fun lake day.
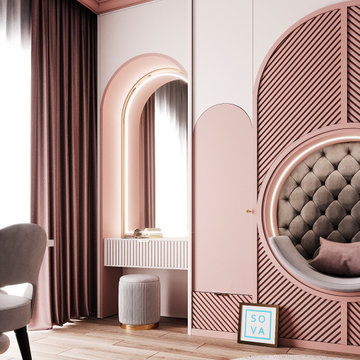
Bright and cozy children's room, created taking into account all the wishes of the client. Area 70 sq.m.
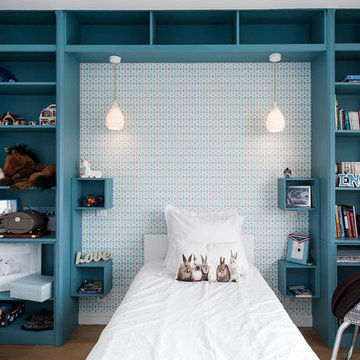
Suite à une nouvelle acquisition cette ancien duplex a été transformé en triplex. Un étage pièce de vie, un étage pour les enfants pré ado et un étage pour les parents. Nous avons travaillé les volumes, la clarté, un look à la fois chaleureux et épuré
Kids' Bedroom Design Ideas with Laminate Floors
1
