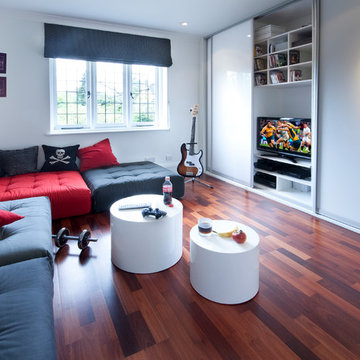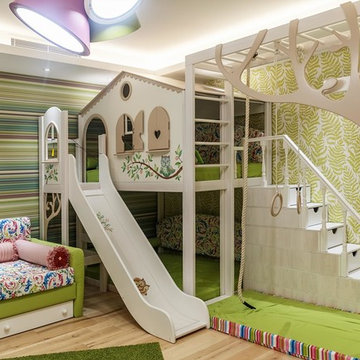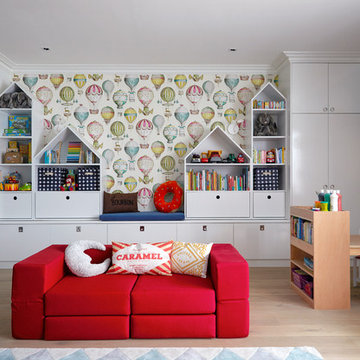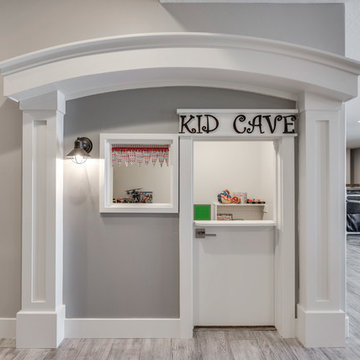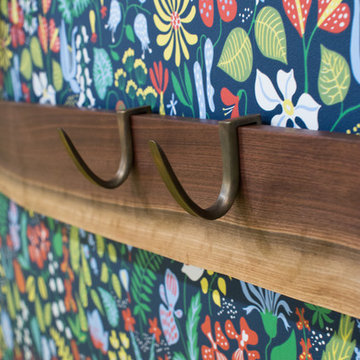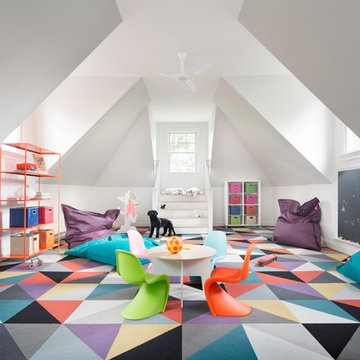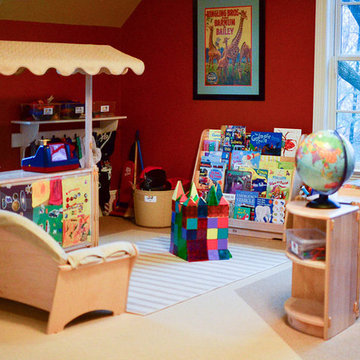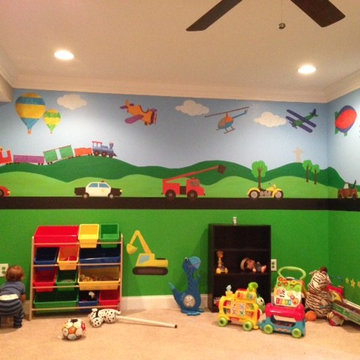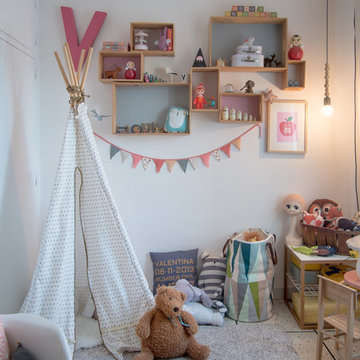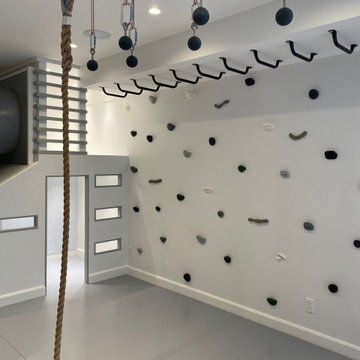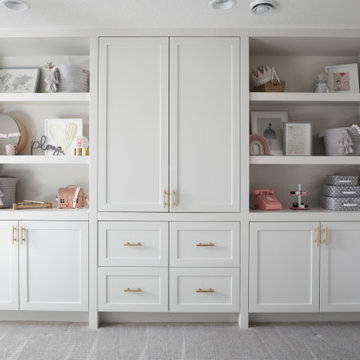Kids' Playroom Design Ideas
Refine by:
Budget
Sort by:Popular Today
61 - 80 of 2,603 photos
Item 1 of 3
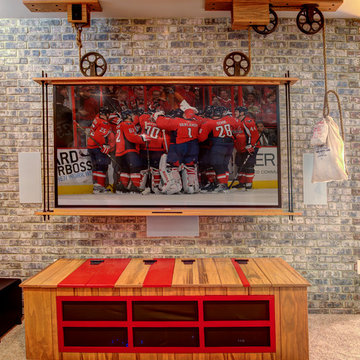
This energetic and inviting space offers entertainment, relaxation, quiet comfort or spirited revelry for the whole family. The fan wall proudly and safely displays treasures from favorite teams adding life and energy to the space while bringing the whole room together.

2 years after building their house, a young family needed some more space for needs of their growing children. The decision was made to renovate their unfinished basement to create a new space for both children and adults.
PLAYPOD
The most compelling feature upon entering the basement is the Playpod. The 100 sq.ft structure is both playful and practical. It functions as a hideaway for the family’s young children who use their imagination to transform the space into everything from an ice cream truck to a space ship. Storage is provided for toys and books, brining order to the chaos of everyday playing. The interior is lined with plywood to provide a warm but robust finish. In contrast, the exterior is clad with reclaimed pine floor boards left over from the original house. The black stained pine helps the Playpod stand out while simultaneously enabling the character of the aged wood to be revealed. The orange apertures create ‘moments’ for the children to peer out to the world while also enabling parents to keep an eye on the fun. The Playpod’s unique form and compact size is scaled for small children but is designed to stimulate big imagination. And putting the FUN in FUNctional.
PLANNING
The layout of the basement is organized to separate private and public areas from each other. The office/guest room is tucked away from the media room to offer a tranquil environment for visitors. The new four piece bathroom serves the entire basement but can be annexed off by a set of pocket doors to provide a private ensuite for guests.
The media room is open and bright making it inviting for the family to enjoy time together. Sitting adjacent to the Playpod, the media room provides a sophisticated place to entertain guests while the children can enjoy their own space close by. The laundry room and small home gym are situated in behind the stairs. They work symbiotically allowing the homeowners to put in a quick workout while waiting for the clothes to dry. After the workout gym towels can quickly be exchanged for fluffy new ones thanks to the ample storage solutions customized for the homeowners.
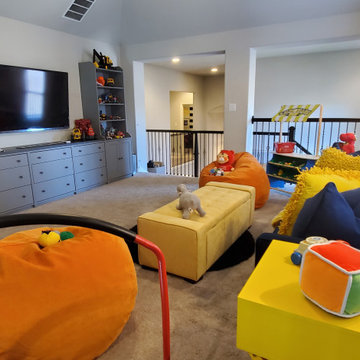
This room was for two adorable little boys, the clients wanted something fun and colorful, with lots of storage. The clients already had a blue sofa that they liked, so we found some fun orange floor lamps, with lemon yellow side tables to go with it. For storage we hacked some IKEA cabinets to build an entertainment center for their TV, with lots of storage below and shelves above for easy access to all of their toys. We used the same cabinets on the back wall for even more storage. Additionally, they have storage in the yellow ottoman. The orange bean bags were also a big hit with the boys, we have been told that they loved it and spend lots of time playing in their new playroom.
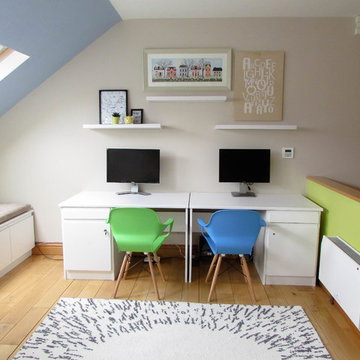
MInimalist playroom for two kids with big age different. Room designed to be suitable for boy of 1 y.o and young teenager girl of 14 y.o.
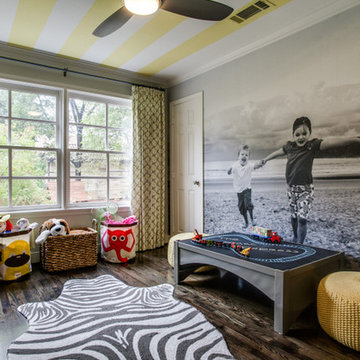
We turned a small unused room in the back of this house into a playroom for young children. Highlights include custom photo wallpaper (which is adhesive backed and can be peeled away without wall damage), a custom book wall and a wall system allowing easy rotation of kids' art.
Credit: Maddie G Designs
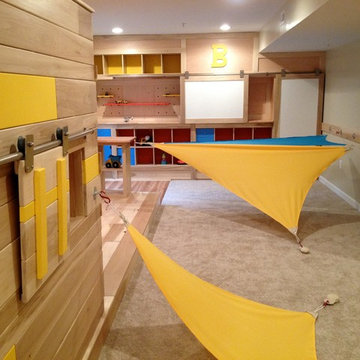
THEME The overall theme for this
space is a functional, family friendly
escape where time spent together
or alone is comfortable and exciting.
The integration of the work space,
clubhouse and family entertainment
area creates an environment that
brings the whole family together in
projects, recreation and relaxation.
Each element works harmoniously
together blending the creative and
functional into the perfect family
escape.
FOCUS The two-story clubhouse is
the focal point of the large space and
physically separates but blends the two
distinct rooms. The clubhouse has an
upper level loft overlooking the main
room and a lower enclosed space with
windows looking out into the playroom
and work room. There was a financial
focus for this creative space and the
use of many Ikea products helped to
keep the fabrication and build costs
within budget.
STORAGE Storage is abundant for this
family on the walls, in the cabinets and
even in the floor. The massive built in
cabinets are home to the television
and gaming consoles and the custom
designed peg walls create additional
shelving that can be continually
transformed to accommodate new or
shifting passions. The raised floor is
the base for the clubhouse and fort
but when pulled up, the flush mounted
floor pieces reveal large open storage
perfect for toys to be brushed into
hiding.
GROWTH The entire space is designed
to be fun and you never outgrow
fun. The clubhouse and loft will be a
focus for these boys for years and the
media area will draw the family to
this space whether they are watching
their favorite animated movie or
newest adventure series. The adjoining
workroom provides the perfect arts and
crafts area with moving storage table
and will be well suited for homework
and science fair projects.
SAFETY The desire to climb, jump,
run, and swing is encouraged in this
great space and the attention to detail
ensures that they will be safe. From
the strong cargo netting enclosing
the upper level of the clubhouse to
the added care taken with the lumber
to ensure a soft clean feel without
splintering and the extra wide borders
in the flush mounted floor storage, this
space is designed to provide this family
with a fun and safe space.
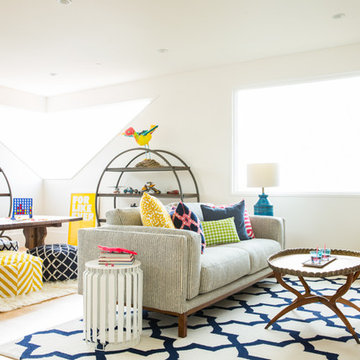
The couple was inspired by "The Makery" at their daughters school, and wanted a space where kids could create, but also lounge and play Xbox. I embraced color and pattern and texture - from the kilim poufs to the shag rug to the playfully striped sofa. Fun design fact: This Decorist Makeover couple was inspired by "The Makery" at their daughter's school. They wanted a space where kids could create, but also lounge and play Xbox. Decorist Designer Chrissy embraced color and pattern and texture - from the kilim poufs to the shag rug to the playfully striped sofa. Fun design fact: The client had the legs on the Balinese wood table cut down to make it more kid accessible. Shop the room here: http://www.decorist.com/showhouse/room/12/playroom/
Photo by Aubrie Pick

Les propriétaires ont hérité de cette maison de campagne datant de l'époque de leurs grands parents et inhabitée depuis de nombreuses années. Outre la dimension affective du lieu, il était difficile pour eux de se projeter à y vivre puisqu'ils n'avaient aucune idée des modifications à réaliser pour améliorer les espaces et s'approprier cette maison. La conception s'est faite en douceur et à été très progressive sur de longs mois afin que chacun se projette dans son nouveau chez soi. Je me suis sentie très investie dans cette mission et j'ai beaucoup aimé réfléchir à l'harmonie globale entre les différentes pièces et fonctions puisqu'ils avaient à coeur que leur maison soit aussi idéale pour leurs deux enfants.
Caractéristiques de la décoration : inspirations slow life dans le salon et la salle de bain. Décor végétal et fresques personnalisées à l'aide de papier peint panoramiques les dominotiers et photowall. Tapisseries illustrées uniques.
A partir de matériaux sobres au sol (carrelage gris clair effet béton ciré et parquet massif en bois doré) l'enjeu à été d'apporter un univers à chaque pièce à l'aide de couleurs ou de revêtement muraux plus marqués : Vert / Verte / Tons pierre / Parement / Bois / Jaune / Terracotta / Bleu / Turquoise / Gris / Noir ... Il y a en a pour tout les gouts dans cette maison !
Kids' Playroom Design Ideas
4
