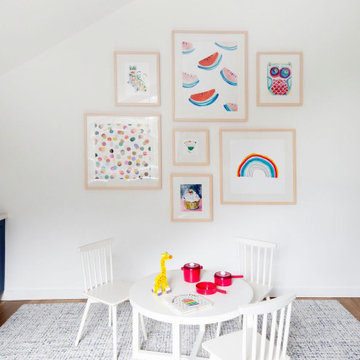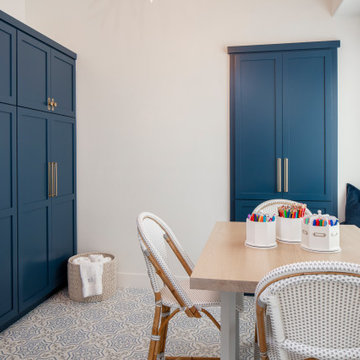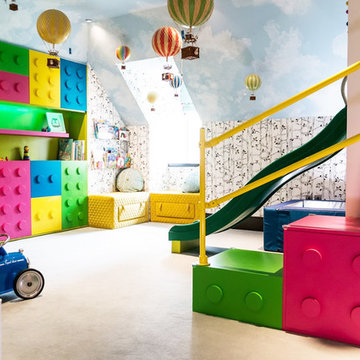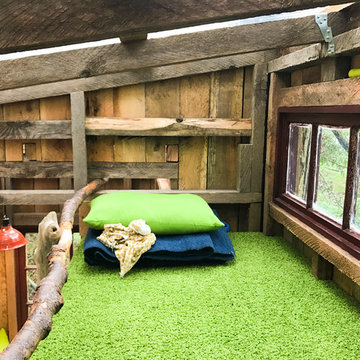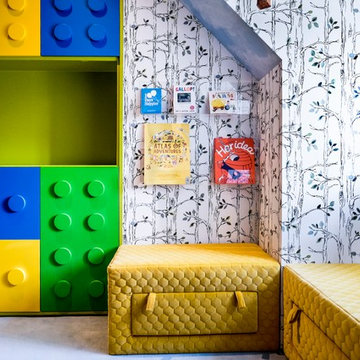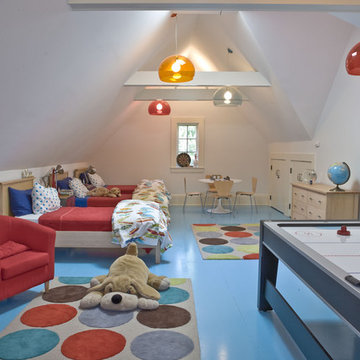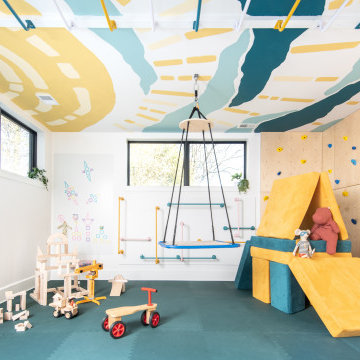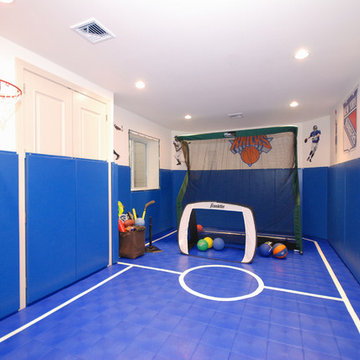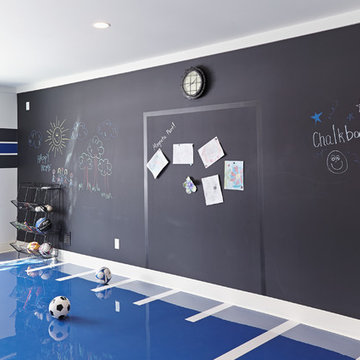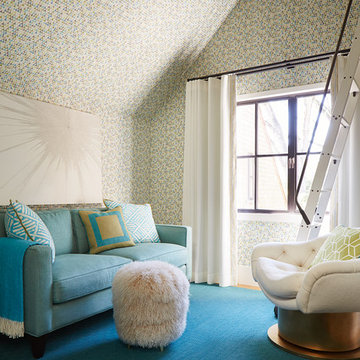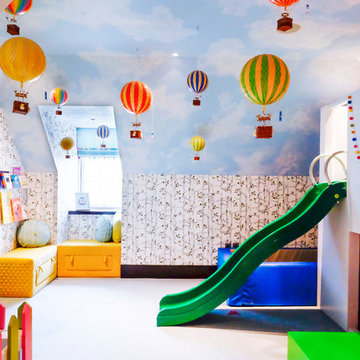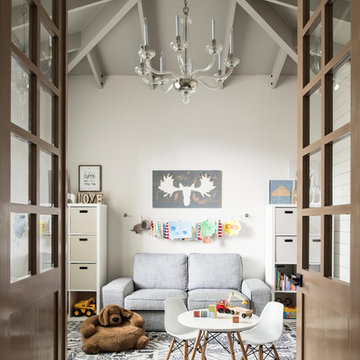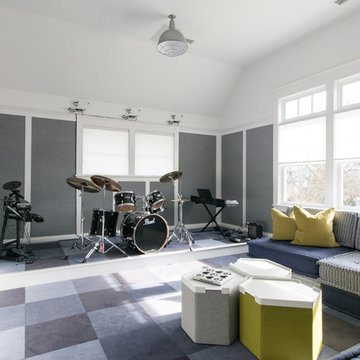Kids' Playroom Design Ideas with Blue Floor
Refine by:
Budget
Sort by:Popular Today
1 - 20 of 89 photos
Item 1 of 3

Bespoke plywood playroom storage. Mint green and pastel blue colour scheme with feature wallpaper applied to the ceiling.
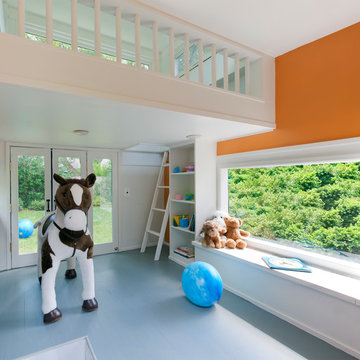
Photographer: Anice Hoachlander from Hoachlander Davis Photography, LLC
Project Architect: Wayne Adams and Renee Pean
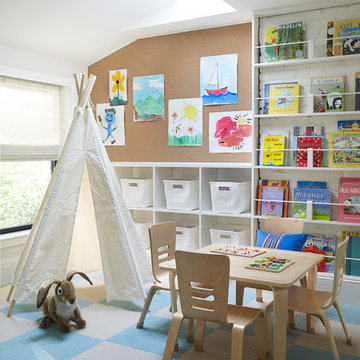
Full-scale interior design, architectural consultation, kitchen design, bath design, furnishings selection and project management for a historic townhouse located in the historical Brooklyn Heights neighborhood. Project featured in Architectural Digest (AD).
Read the full article here:
https://www.architecturaldigest.com/story/historic-brooklyn-townhouse-where-subtlety-is-everything
Photo by: Tria Giovan
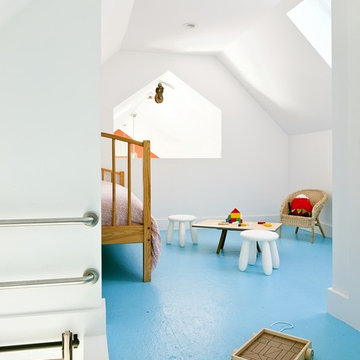
This vacation residence located in a beautiful ocean community on the New England coast features high performance and creative use of space in a small package. ZED designed the simple, gable-roofed structure and proposed the Passive House standard. The resulting home consumes only one-tenth of the energy for heating compared to a similar new home built only to code requirements.
Architecture | ZeroEnergy Design
Construction | Aedi Construction
Photos | Greg Premru Photography
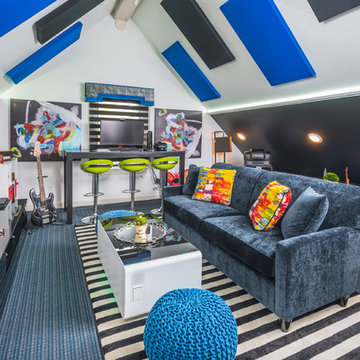
Inspiration came from the wallpaper, chosen to reflect the family's love of travel. Bright colors accent the black/blue and white color scheme. Friends can play games, create videos and relax with a movie with soft drinks right out of the coffee table refrigerator, while charging their electronic devises with the integrated USB ports! Photography: Reed Brown
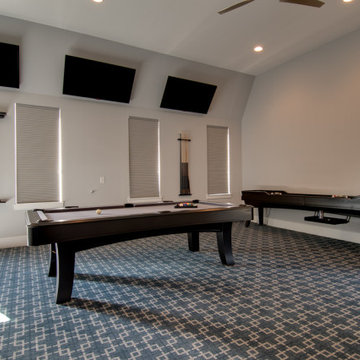
This customer converted their 2 gar garage into a fun multi purpose room. It is between the gym and the home theater. Just a fun rec room for leisure. Landmark Custom Builder & Remodeling Reunion Resort Kissimmee FL
Kids' Playroom Design Ideas with Blue Floor
1
