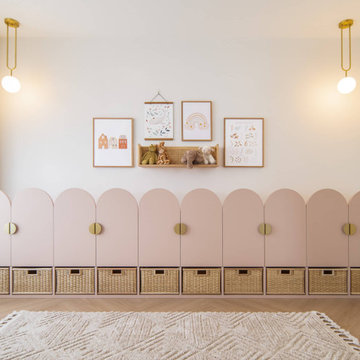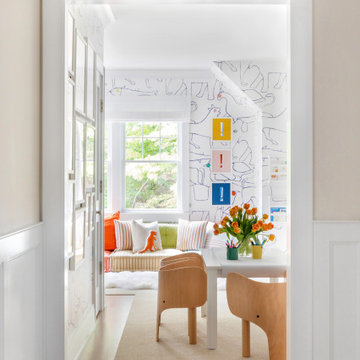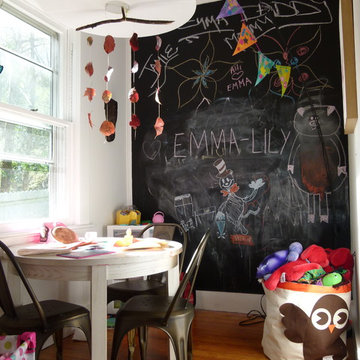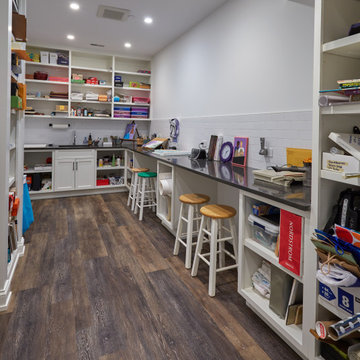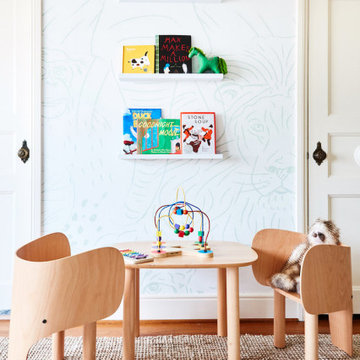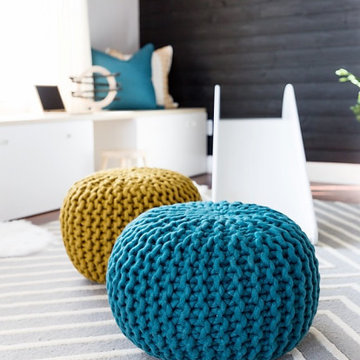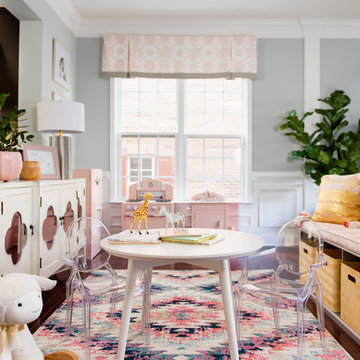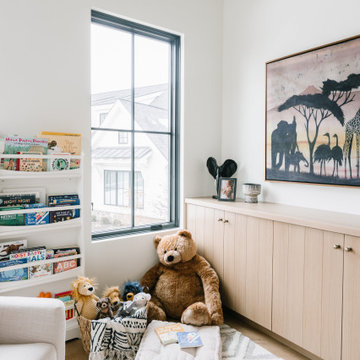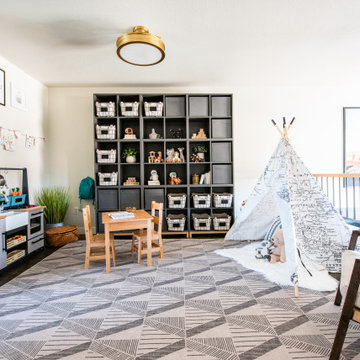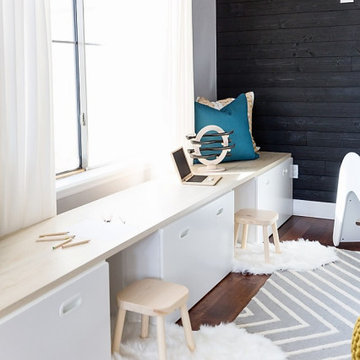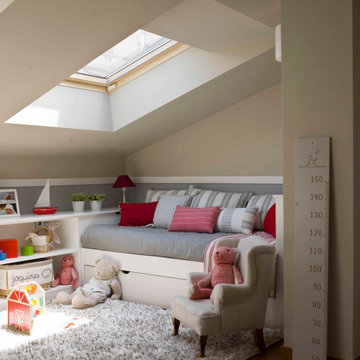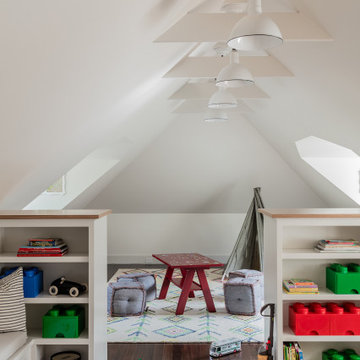Kids' Playroom Design Ideas with Brown Floor
Refine by:
Budget
Sort by:Popular Today
41 - 60 of 1,953 photos
Item 1 of 3
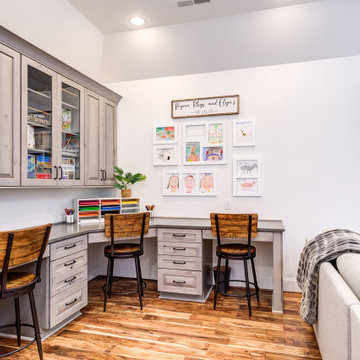
This room received a make-over to better reflect the homeowner's sense of style. New hand-scraped Acacia wood floors, recessed lighting, and the distinctive overhead fan create a fresh look. KraftMaid cabinets provide attractive storage and built-in desks for art projects, These lucky kids now have an inviting space to hang out, do crafts, and watch movies.
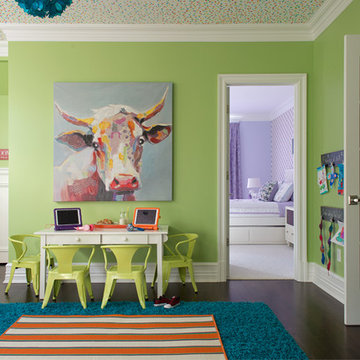
The kids rule this wing of the house and the color palette reflects the main priority: FUN. Photography by Jane Beiles

Having two young boys presents its own challenges, and when you have two of their best friends constantly visiting, you end up with four super active action heroes. This family wanted to dedicate a space for the boys to hangout. We took an ordinary basement and converted it into a playground heaven. A basketball hoop, climbing ropes, swinging chairs, rock climbing wall, and climbing bars, provide ample opportunity for the boys to let their energy out, and the built-in window seat is the perfect spot to catch a break. Tall built-in wardrobes and drawers beneath the window seat to provide plenty of storage for all the toys.
You can guess where all the neighborhood kids come to hangout now ☺
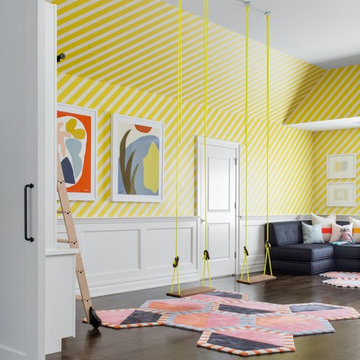
Architecture, Interior Design, Custom Furniture Design, & Art Curation by Chango & Co.
Photography by Raquel Langworthy
See the feature in Domino Magazine

Baron Construction & Remodeling
Design Build Remodel Renovate
Victorian Home Renovation & Remodel
Kitchen Remodel and Relocation
2 Bathroom Additions and Remodel
1000 square foot deck
Interior Staircase
Exterior Staircase
New Front Porch
New Playroom
New Flooring
New Plumbing
New Electrical
New HVAC
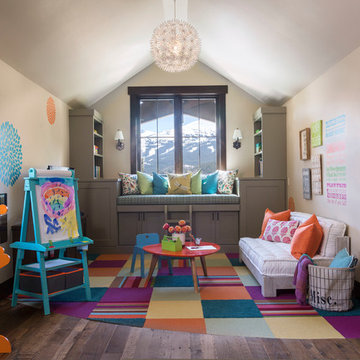
Reclaimed flooring by Reclaimed DesignWorks. Photos by Emily Minton Redfield Photography.
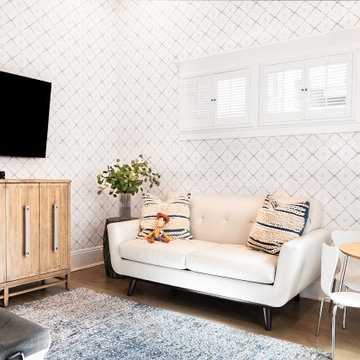
When one thing leads to another...and another...and another...
This fun family of 5 humans and one pup enlisted us to do a simple living room/dining room upgrade. Those led to updating the kitchen with some simple upgrades. (Thanks to Superior Tile and Stone) And that led to a total primary suite gut and renovation (Thanks to Verity Kitchens and Baths). When we were done, they sold their now perfect home and upgraded to the Beach Modern one a few galleries back. They might win the award for best Before/After pics in both projects! We love working with them and are happy to call them our friends.
Design by Eden LA Interiors
Photo by Kim Pritchard Photography
Kids' Playroom Design Ideas with Brown Floor
3

