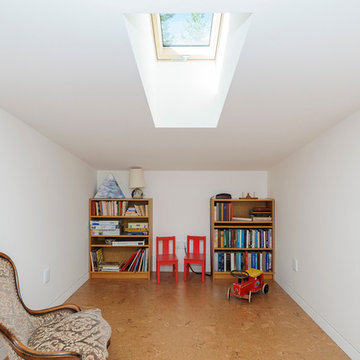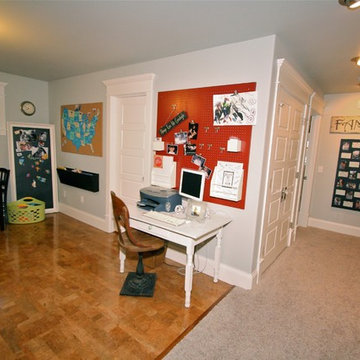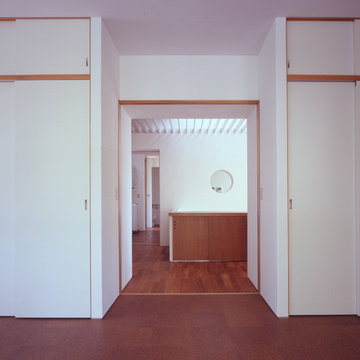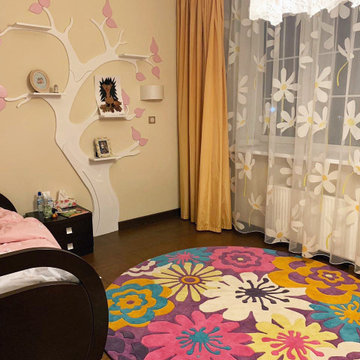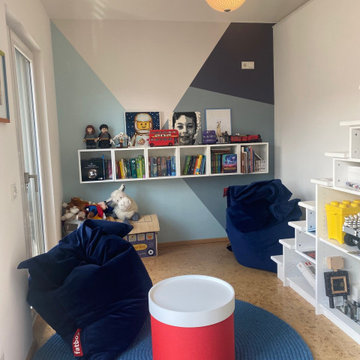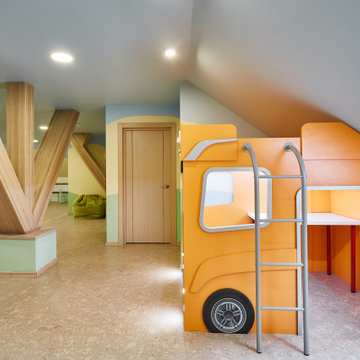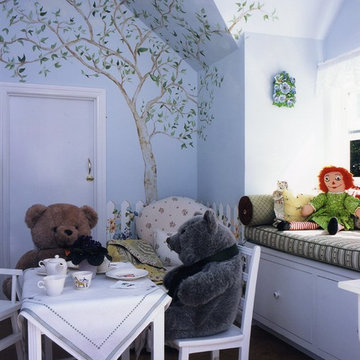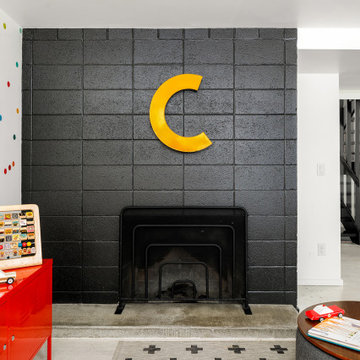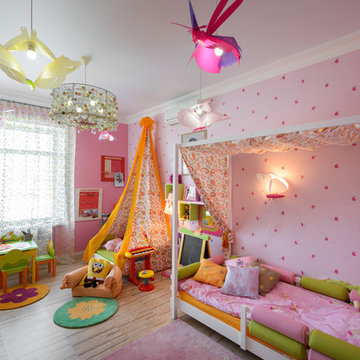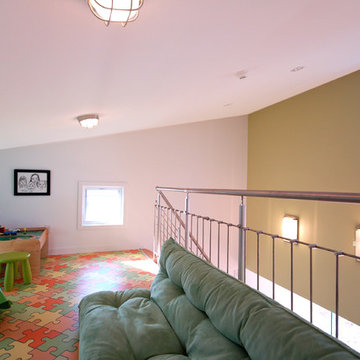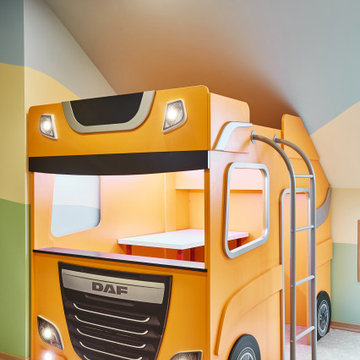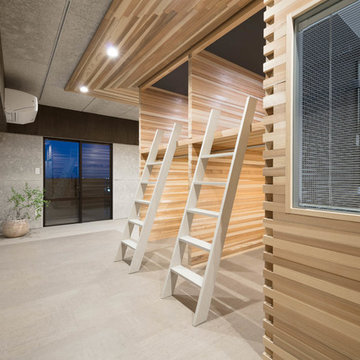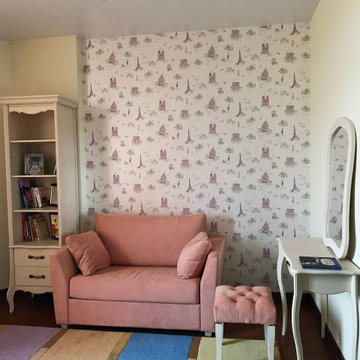Kids' Playroom Design Ideas with Cork Floors
Refine by:
Budget
Sort by:Popular Today
41 - 60 of 61 photos
Item 1 of 3
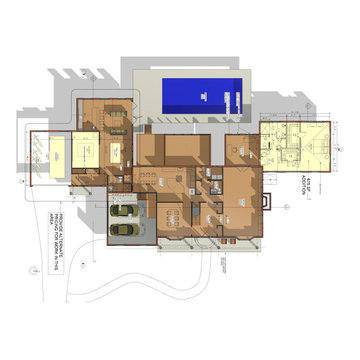
Floor plan showing the 675 SF Addtition of a new Master Suite, and a new addition on the opposite side of the home for a rec-room with a golf simulator, billiard room, full bar, and 1 car garage.
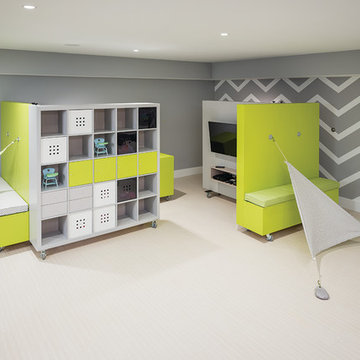
THEME The theme in this space is
defined by the design and flow of the
rest of this beautiful contemporary
home. They needed the space to blend
with the home while still providing the
youngest family members with all the
enjoyment of a dedicated play room.
FOCUS The focus of this space
changes with the configuration of
the modular pieces around the room.
One configuration could put focus
on the television for movie night,
another could create a stage for a
musical performance, while another
could close off the kids play area all
together keeping the focus on adult
conversation. Every configuration
provides focus on the activity or plans
for that moment.
STORAGE Each of the modular pieces
includes multiple storage options.
The multimedia section ensures that
all electronic equipment and remote
devices have a dedicated home no
matter where the section is placed. The
large dedicated storage unit provides
open blocks that can be filled with
baskets of toys or books while creating
the perfect wall in any configuration.
The magnetic section allows for display
of artwork or calendars while the lower
box provides closed storage and a
cushioned seating area.
GROWTH These modular pieces will
always be a useful and functional
addition to this space providing the
family with endless configuration
options ensuring that the space will
mature with the family.
SAFETY Safety is always a concern
and modular pieces require added
attention to stability and security
to ensure that they will provide the
desired flexible functionality along
with the safety of built in elements.
Custom made brackets lock the
sections together at multiple points to
keep them linked once placed and the
rolling castors under each section also
lock into place to ensure that they will
not continue to move across the floor.
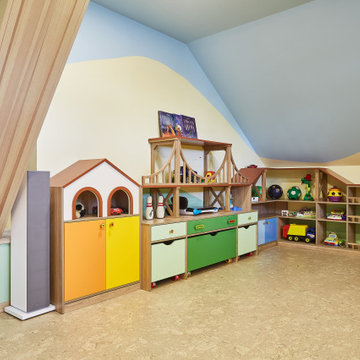
Небольшой городок-полки поселился на мансардном этаже наших заказчиков. Фасады выполнены из МДФ под покраску, фурнитура итальянская. Перила из массива ясеня. Использование самых разнообразных материалов - отличительная особенность нашего производства. Вы не ограничены в выборе и всегда найдете подходящее решение!
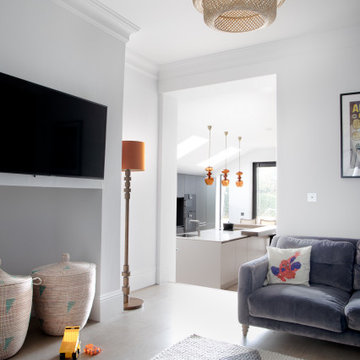
A updated kids playroom featuring floor to ceiling built in storage, soft but hard wearing cork flooring.
To see more visit: https://www.greta-mae.co.uk/interior-design-projects
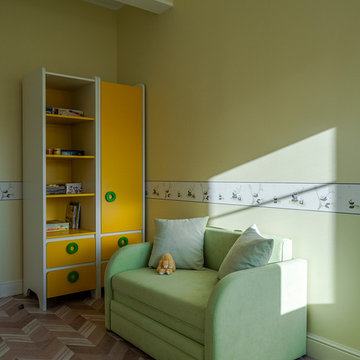
Детская комната для нового члена семьи. Большая площадь квартиры (110 кв.м.) и большое количество окон позволило сделать перепланировку так, чтобы обеспечить каждого члена семьи своей комнатой. Пришлось бывшую спальню родителей разделить на две маленьких детских. Для максимально удобной планировки выделили место для игр малыша, а в комнате дочери сделали нишу, куда поместили шкаф.
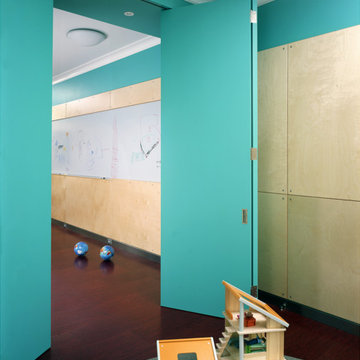
Playroom with hide-away doors and concealed Murphy bed to convert portion of room into a private Guest Room. Stainless steel kitchenette fronts with Corian countertop and custom sink basin. Maple plywood wainscot and wall paneling with built-in dry-erase board for fun graffiti. Cork tile floors.
Kids' Playroom Design Ideas with Cork Floors
3
