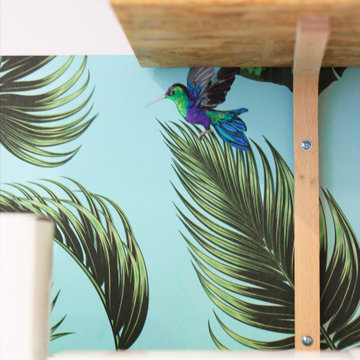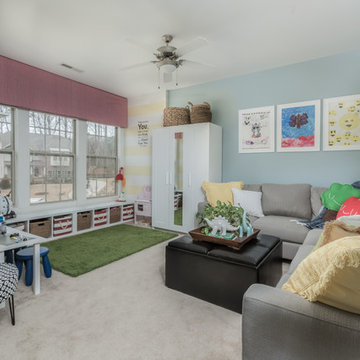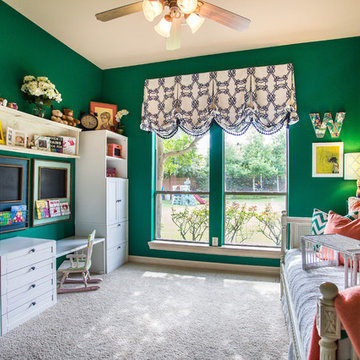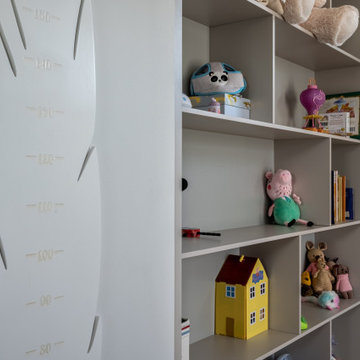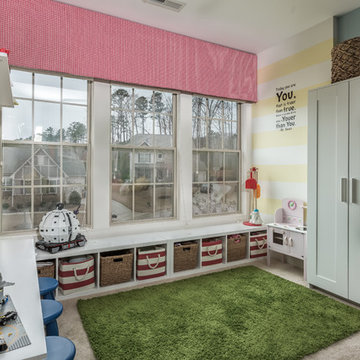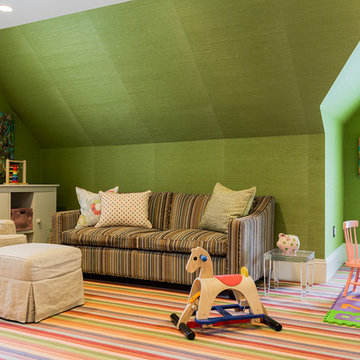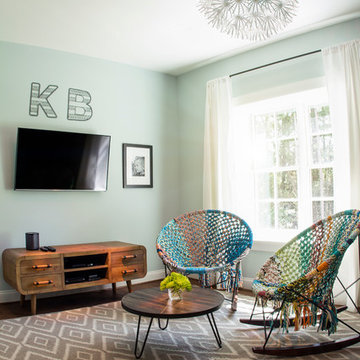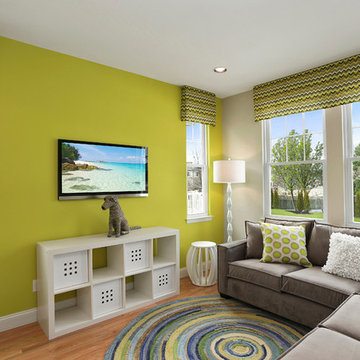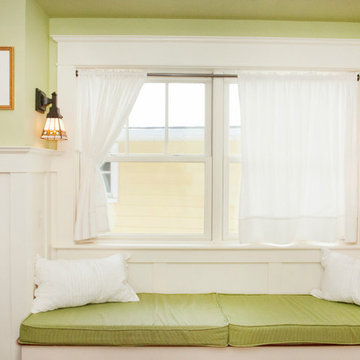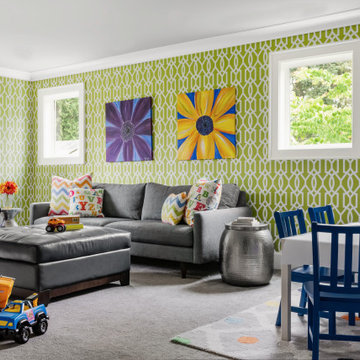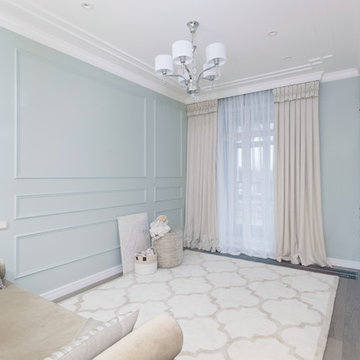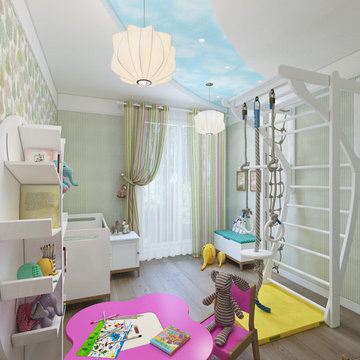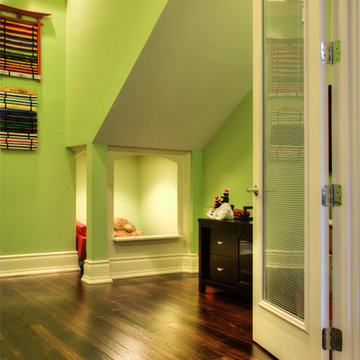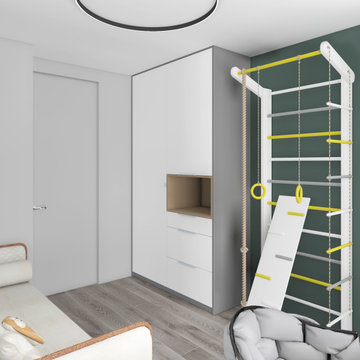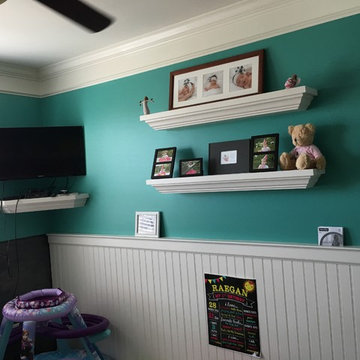Kids' Playroom Design Ideas with Green Walls
Refine by:
Budget
Sort by:Popular Today
141 - 160 of 383 photos
Item 1 of 3
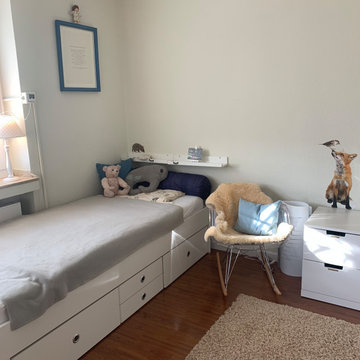
Ein kleines Kinderzimmer, für das wir maximalen Stauraum und das Thema Wald integriert haben. Die Bereiche Arbeitsecke, schlafen und spielen sind klar voneinander abgegrenzt. Da das Zimmer recht klein ist, haben wir nur pastellige Farben verwendet, die einen schönen Kontrast zum Boden bilden.
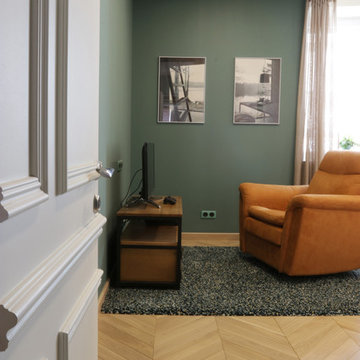
Подростковая комната рассчитана на парня, с персональным местом на кресле-реклайнере для игры в приставку, стол для учебы и кровать
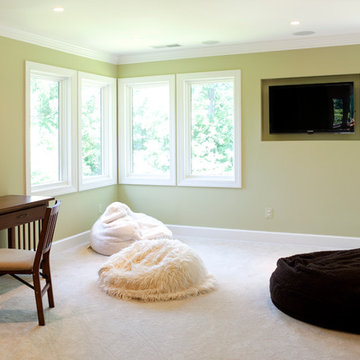
AV Architects + Builders
Location: Great Falls, VA, US
A full kitchen renovation gave way to a much larger space and much wider possibilities for dining and entertaining. The use of multi-level countertops, as opposed to a more traditional center island, allow for a better use of space to seat a larger crowd. The mix of Baltic Blue, Red Dragon, and Jatoba Wood countertops contrast with the light colors used in the custom cabinetry. The clients insisted that they didn’t use a tub often, so we removed it entirely and made way for a more spacious shower in the master bathroom. In addition to the large shower centerpiece, we added in heated floors, river stone pebbles on the shower floor, and plenty of storage, mirrors, lighting, and speakers for music. The idea was to transform their morning bathroom routine into something special. The mudroom serves as an additional storage facility and acts as a gateway between the inside and outside of the home.
Our client’s family room never felt like a family room to begin with. Instead, it felt cluttered and left the home with no natural flow from one room to the next. We transformed the space into two separate spaces; a family lounge on the main level sitting adjacent to the kitchen, and a kids lounge upstairs for them to play and relax. This transformation not only creates a room for everyone, it completely opens up the home and makes it easier to move around from one room to the next. We used natural materials such as wood fire and stone to compliment the new look and feel of the family room.
Our clients were looking for a larger area to entertain family and guests that didn’t revolve around being in the family room or kitchen the entire evening. Our outdoor enclosed deck and fireplace design provides ample space for when they want to entertain guests in style. The beautiful fireplace centerpiece outside is the perfect summertime (and wintertime) amenity, perfect for both the adults and the kids.
Stacy Zarin Photography
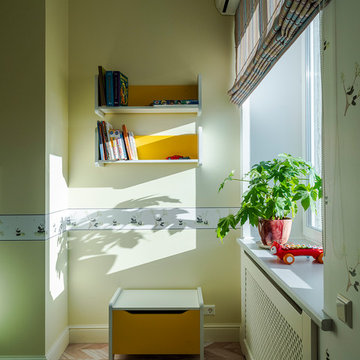
Детская комната для нового члена семьи. Большая площадь квартиры (110 кв.м.) и большое количество окон позволило сделать перепланировку так, чтобы обеспечить каждого члена семьи своей комнатой. Пришлось бывшую спальню родителей разделить на две маленьких детских. Для максимально удобной планировки выделили место для игр малыша, а в комнате дочери сделали нишу, куда поместили шкаф.
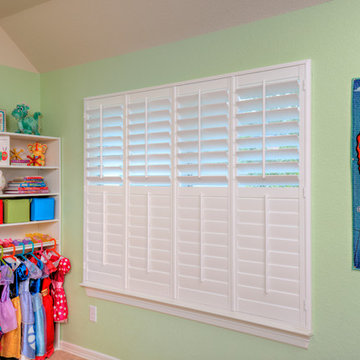
This playroom for a little girl is complete with a hanging rack for her dress up clothes. The white plantation shutters really pop against the sea foam green walls.
Kids' Playroom Design Ideas with Green Walls
8
