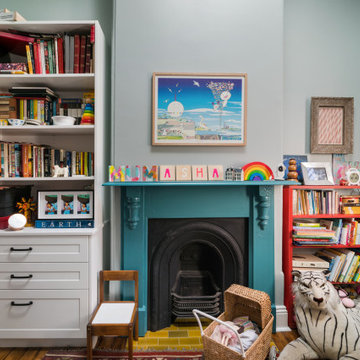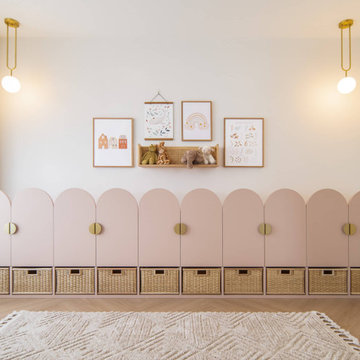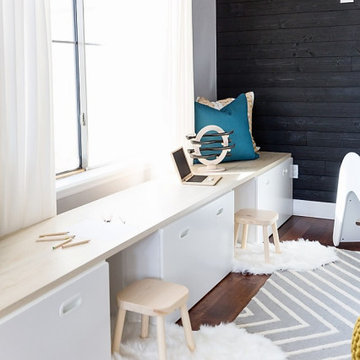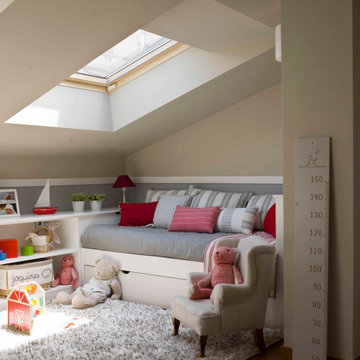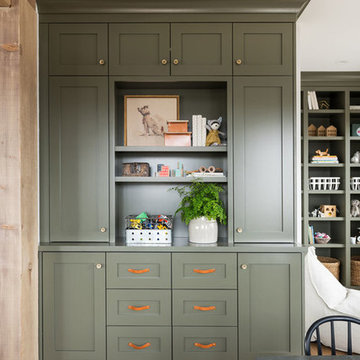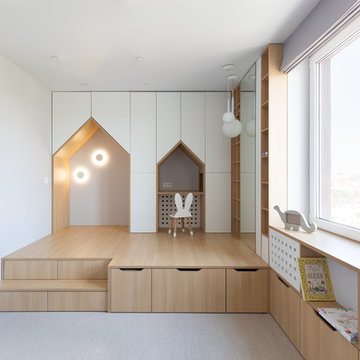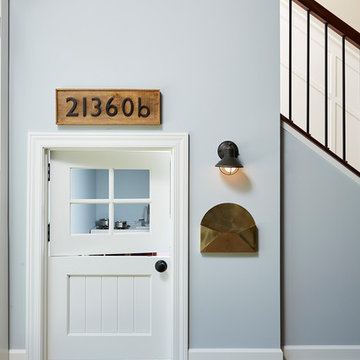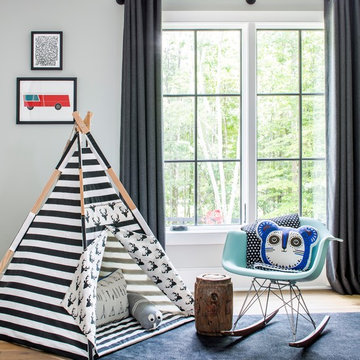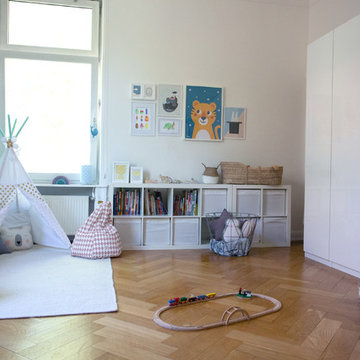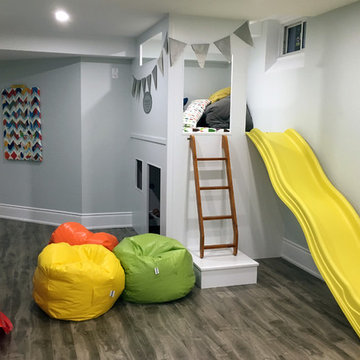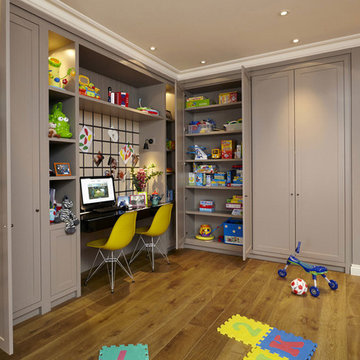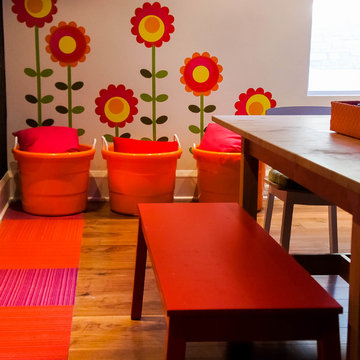Kids' Playroom Design Ideas with Medium Hardwood Floors
Refine by:
Budget
Sort by:Popular Today
1 - 20 of 1,824 photos
Item 1 of 3
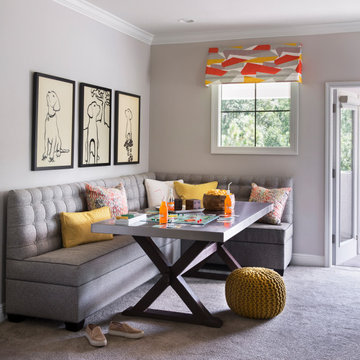
For a canine loving family, a dog themed playroom was the logical choice. With two boys and a girl, the gender neutral theme works for all of the kids. The large stainless steel table and tufted banquette provide a place for snacks and family game night. Decorative awnings were created with a colorful abstracted fabric in orange, yellow, white, and lavender. Double doors open to a covered second floor porch overlooking a green space.
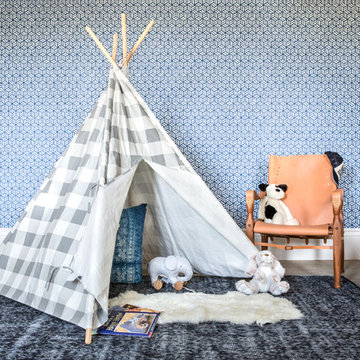
Surrounded by canyon views and nestled in the heart of Orange County, this 9,000 square foot home encompasses all that is “chic”. Clean lines, interesting textures, pops of color, and an emphasis on art were all key in achieving this contemporary but comfortable sophistication.
Photography by Chad Mellon
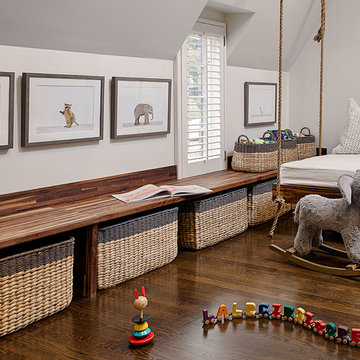
The soaring cathedral ceilings and warm exposed beams were the only features to speak of in this non-descript open landing. Off the hallway near the kids’ rooms, its small size and open layout made it something in between a hallway and a room. While most might consider a TV or office nook for this space, its adjacency to the children’s quarters inspired the designer toward something more imaginative. Inspired by the bright open space, this design achieves a sort of Balinese treehouse aesthetic – and all of it is designed specifically for fun.
Playful hanging beds swing freely on sisal rope, creating a beckoning space that draws in children and adults alike. The mattresses were filled especially with non-toxic, non-petroleum natural fiber fill to make them healthy to sleep and lounge on – and encased in removable, washable organic cotton slipcovers. As the children are young, the floor space (finished in non-toxic lacquer) is kept clear and available for sprawling play. Large storage benches topped with walnut seats keep toys and books well organized, and ready for action at any time.
Dave Bryce Photography

We took this unfinished attic and turned it into a master suite full of whimsical touches. There is a round Hobbit Hole door that leads to a play room for the kids, a rope swing and 2 secret bookcases that are opened when you pull the secret Harry Potter books.
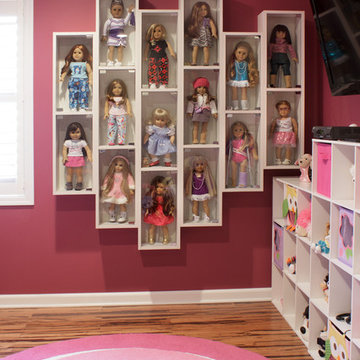
Wall mounted display cases allow you to customize and configure your American Girl® doll collection to accommodate any number of dolls.
Kara Lashuay
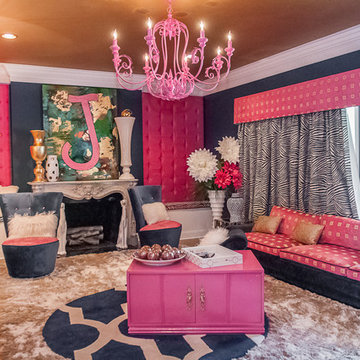
CMI Construction completed this large scale remodel of a mid-century home. Kitchen, bedrooms, baths, dining room and great room received updated fixtures, paint, flooring and lighting.
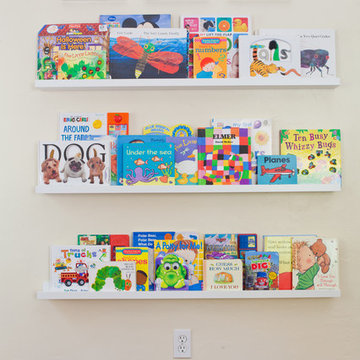
This home showcases a joyful palette with printed upholstery, bright pops of color, and unexpected design elements. It's all about balancing style with functionality as each piece of decor serves an aesthetic and practical purpose.
---
Project designed by Pasadena interior design studio Amy Peltier Interior Design & Home. They serve Pasadena, Bradbury, South Pasadena, San Marino, La Canada Flintridge, Altadena, Monrovia, Sierra Madre, Los Angeles, as well as surrounding areas.
For more about Amy Peltier Interior Design & Home, click here: https://peltierinteriors.com/
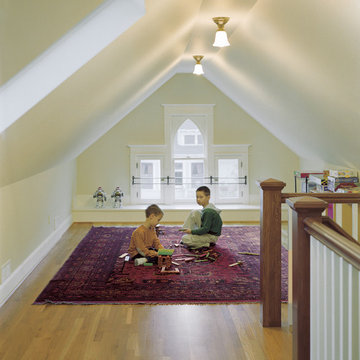
The unfinished attic was remodeled to allow a perfect place for the "playroom" and for sleepovers.
Sally Schoolmaster, photographer
Kids' Playroom Design Ideas with Medium Hardwood Floors
1
