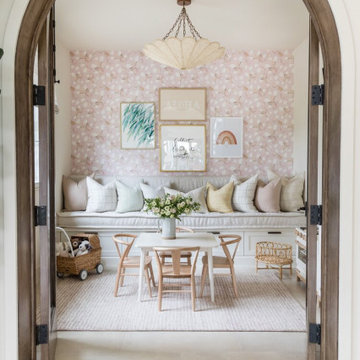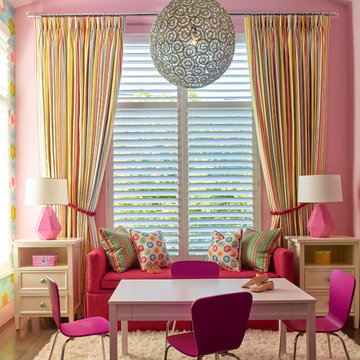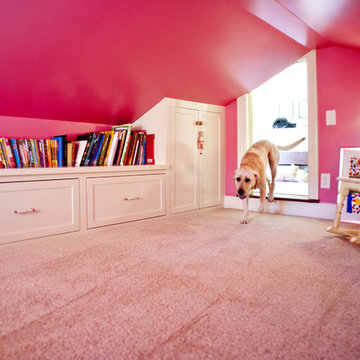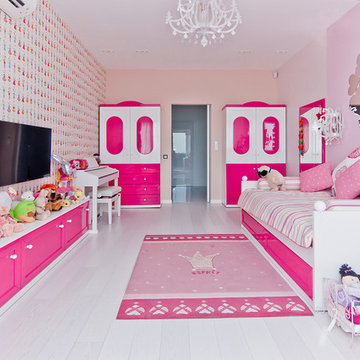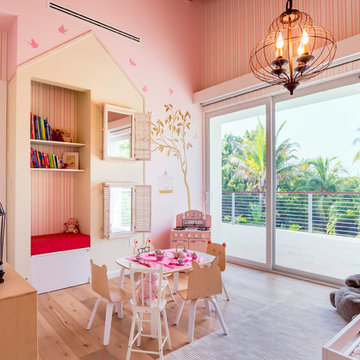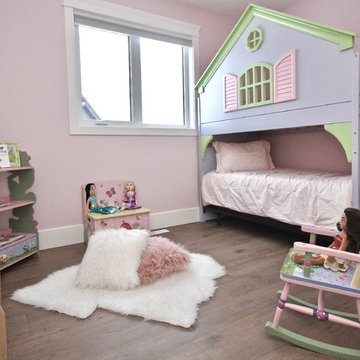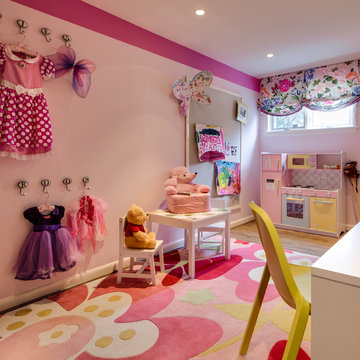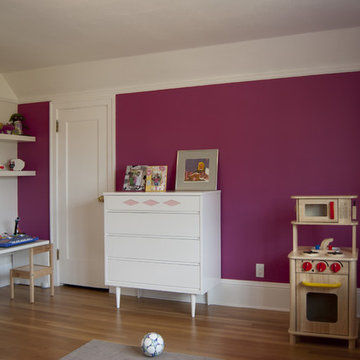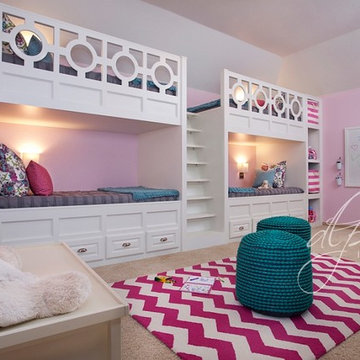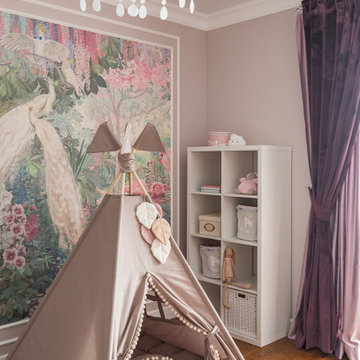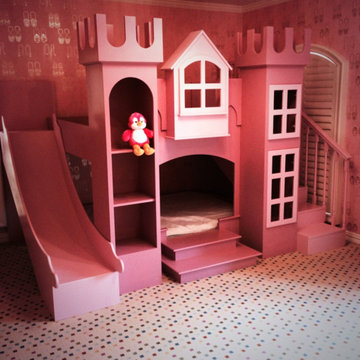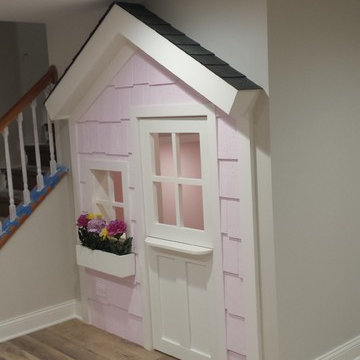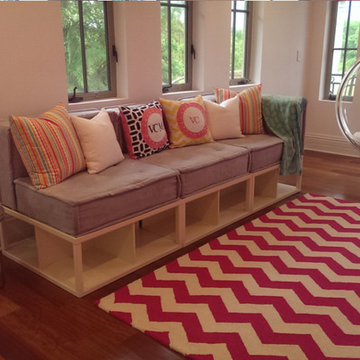Kids' Playroom Design Ideas with Pink Walls
Refine by:
Budget
Sort by:Popular Today
1 - 20 of 299 photos
Item 1 of 3
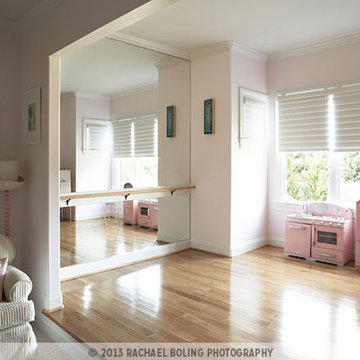
This Tuscan-inspired home imbues casual elegance. Linen fabrics complemented by a neutral color palette help create a classic, comfortable interior. The kitchen, family and breakfast areas feature exposed beams and thin brick floors. The kitchen also includes a Bertazzoni Range and custom iron range hood, Caesarstone countertops, Perrin and Rowe faucet, and a Shaw Original sink. Handmade Winchester tiles from England create a focal backsplash.
The master bedroom includes a limestone fireplace and crystal antique chandeliers. The white Carrera marble master bath is marked by a free-standing nickel slipper bath tub and Rohl fixtures.
Rachael Boling Photography
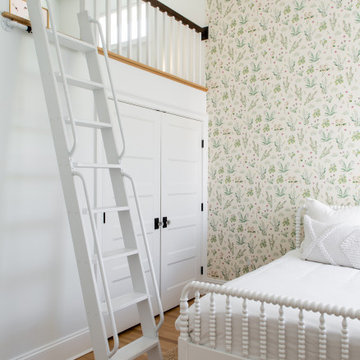
We took advantage of the tall ceilings by creating a lofted play area above the closet in the kids' bedroom as well as the primary bedroom walk in closet. The lofted space is accessed via ships ladder which can be removed / stored until the kids are old enough to use it unsupervised.
Floor to ceiling floral wallpaper act as a backdrop to the vintage painted Jenny Lind bed.
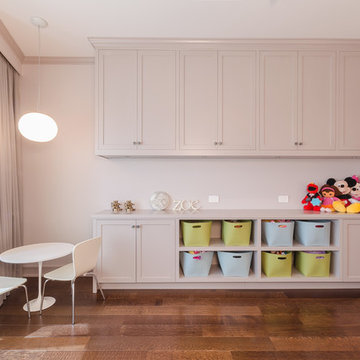
This 4,000 square-foot private residence is located at one of the city’s most prestigious addresses: the Intercontinental of Boston. Conveniently situated downtown near the waterfront, the home offers incredible city views and easy access to Boston’s most reputable restaurants, shops, and parks. A complete, full gut renovation, this transformation brings in the most contemporary and current design flair and is punctuated with strong millwork detail. Full home automation allows for ease and comfort of day-to-day living. Premium appliance package and textured finishes in all areas of the house provide a plush look and sophisticated feel.
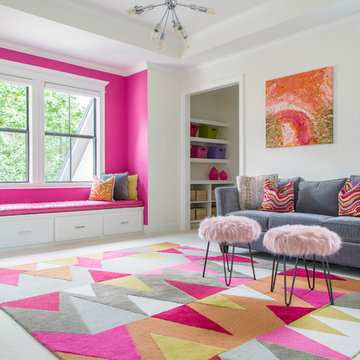
Bold patterns and lively colors flow throughout this playroom. The bay window and built in seating are painted in a vibrant hot pink that pop against the pure white walls. Fuzzy ottomans add a fun touch to the steel gray sofa and are complimented by the modern details of the mid-century flush mount and fun, geometric area rug.
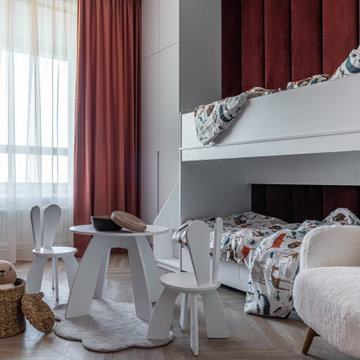
Пример оформления детской комнаты. Двухэтажная кровать, шкаф для игрушек, розовые обои.
An example of the design of a children's room. Bunk bed, toy closet, pink wallpaper.
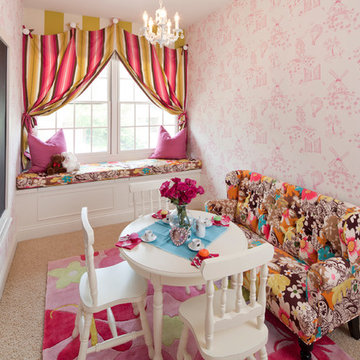
What could be more fun than a slide in your bedroom? This playful room was designed for two imaginative little girls, ages two and four. Everything from the slide bunk beds, princess castle canopy, tea party area, and child sized sofa was designed with these two beauties in mind. We striped some of the walls in a green-yellow while wallpapering the others in an Osborne & Little wallpaper. Laney designed a custom chalkboard with scalloped edges and custom window treatments that frame the window seat and closet. Nothing was left to chance including the ceiling which features a ribbon mural over the princess tower!
Kids' Playroom Design Ideas with Pink Walls
1

