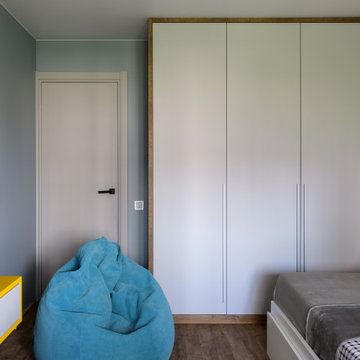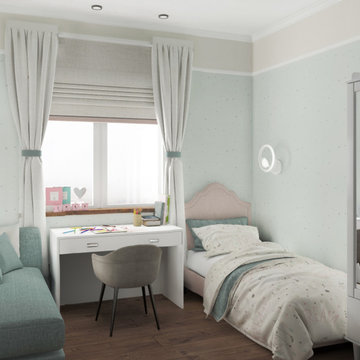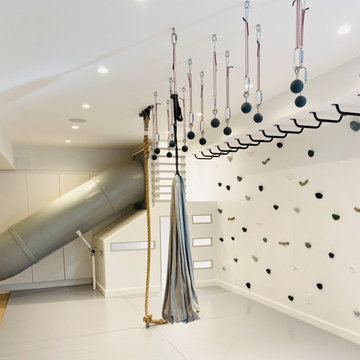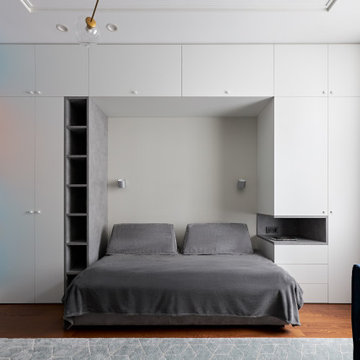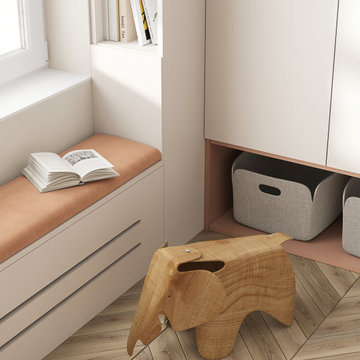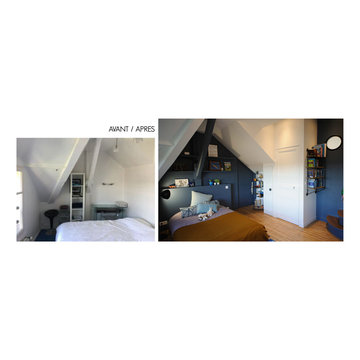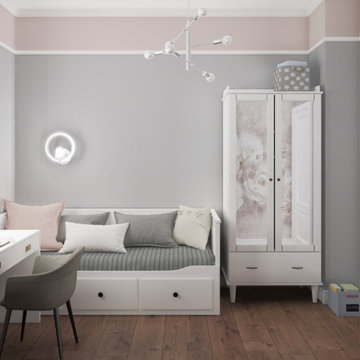Kids' Room Design Ideas
Refine by:
Budget
Sort by:Popular Today
101 - 120 of 814 photos
Item 1 of 3
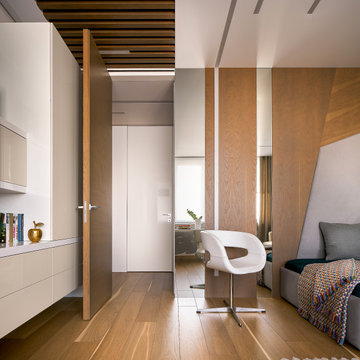
Кровать, рабочий стол, стеллаж и шкаф — собственное производство Starikova Design по эскизам автора.
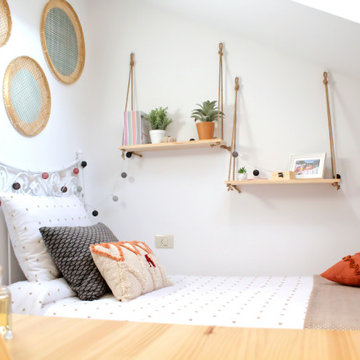
Este dormitorio con medidas "complicadas" tenía un color muy potente que provocaba mayor sensación de falta de luz y espacio. Los tonos blancos y los objetos en madera y fibras naturales, lo transforman en un dormitorio apetecible y con ganas de soñarlo.

This Paradise Model. My heart. This was build for a family of 6. This 8x28' Paradise model ATU tiny home can actually sleep 8 people with the pull out couch. comfortably. There are 2 sets of bunk beds in the back room, and a king size bed in the loft. This family ordered a second unit that serves as the office and dance studio. They joined the two ATUs with a deck for easy go-between. The bunk room has built-in storage staircase mirroring one another for clothing and such (accessible from both the front of the stars and the bottom bunk). There is a galley kitchen with quarts countertops that waterfall down both sides enclosing the cabinets in stone.

Детская комната для мальчика 13 лет. На стене ручная роспись. Увеличили пространство комнаты за счет использования подоконника в качестве рабочей зоны. Вся мебель выполнена под заказ по индивидуальным размерам. Текстиль в проекте выполнен так же нашей студией и разработан лично дизайнером проекта Ириной Мариной.
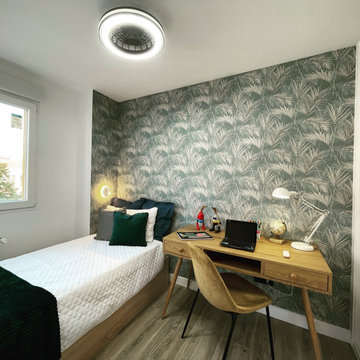
DESPUÉS: Los muebles de madera clara combinan con el color blanco, que aporta gran luminosidad. Se escogió un colorido papel pintado en tonos azules para la pared principal, y que aporta un aire fresco a la decoración. La decoración del escritorio de trabajo, viva y llena de color, motiva al pequeño a estudiar con más ganas. Y el amplio armario empotrado cumple las funciones de vestidor como el almacenaje de los juguetes.

Cozy little book nook at the top of the stairs for the kids to read comics, books and dream the day away!
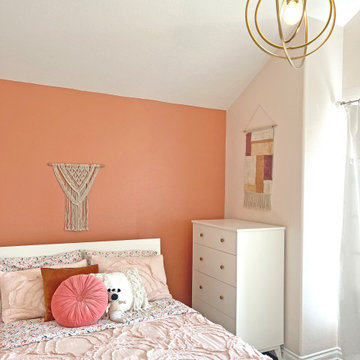
This little girl's room is beaming with sunset colors and cheerful prints. Brass finished lighting, velvet dec pillows and rainbow accents completed this modern-eclectic look.
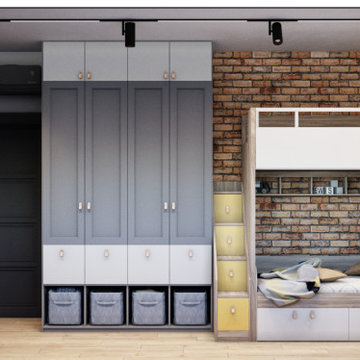
Одна из работ нашей студии. Детская комната в стиле лофт для двух мальчиков возрастом до 9 лет.
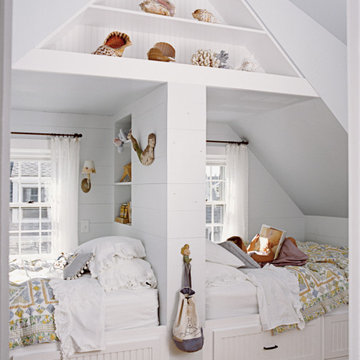
An additional bedroom wasn't allowed by local code so this cozy bedroom provides sleeping & nook space for two sisters. Each has their own lamp, shelves & storage as well as a personal window :)
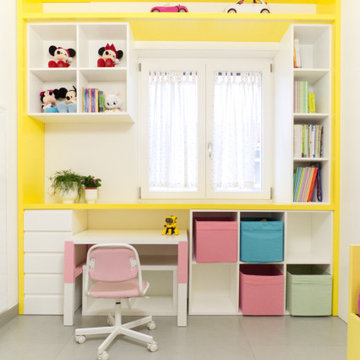
La camera della bambina di casa è stata voluta per essere molto flessibile e crescere con lei. I colore predominante è il bianco, ma un sapiente uso del giallo e del rosa vivacizza lo spazio.
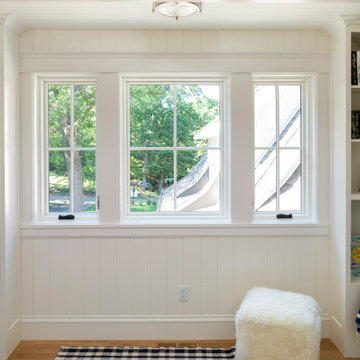
Cozy little book nook at the top of the stairs for the kids to read comics, books and dream the day away!
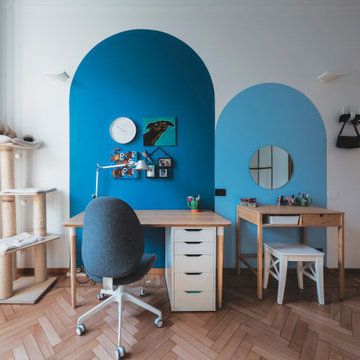
Vista della parete della camera da letto di un'adolescente "colorata". Lo spazio è stato diviso mediante l'utilizzo del colore: la zona scrivania e la zona trucco.
Foto di Simone Marulli
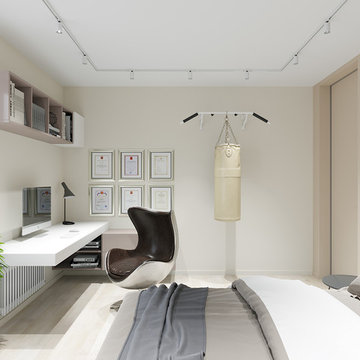
LINEIKA Design Bureau | Детская комната для мальчика 14 лет. Рядом с рабочим местом разместили грамоты и дипломы подростка.
Kids' Room Design Ideas
6
