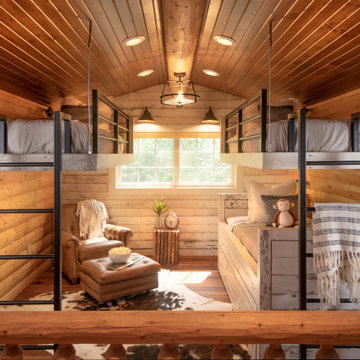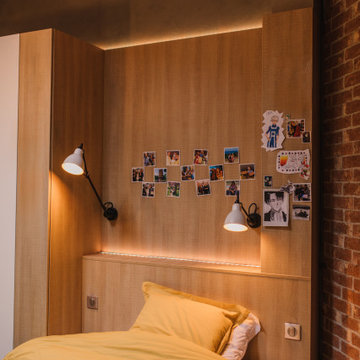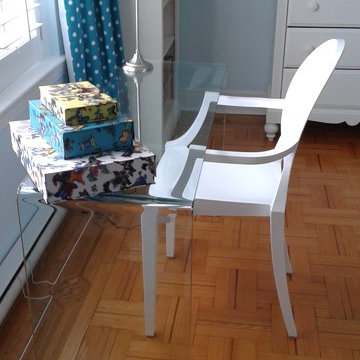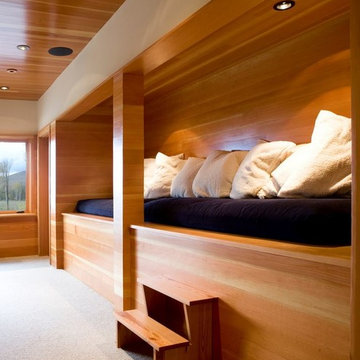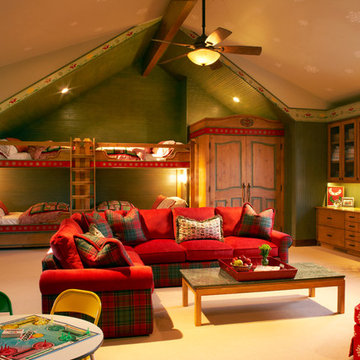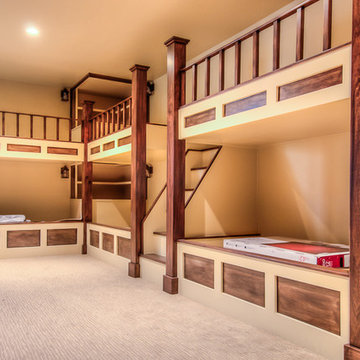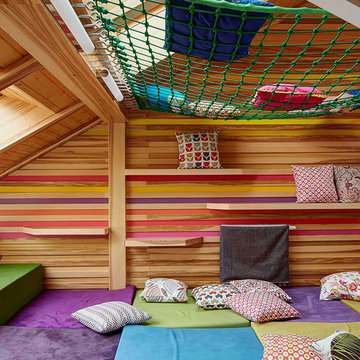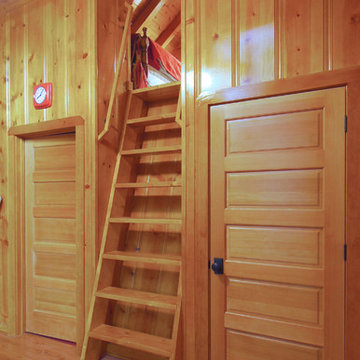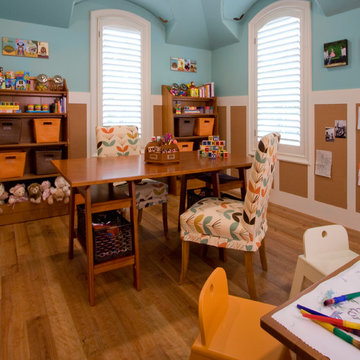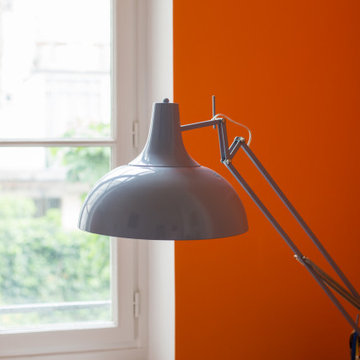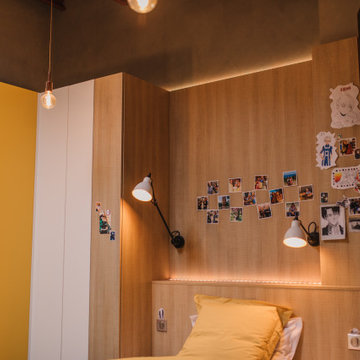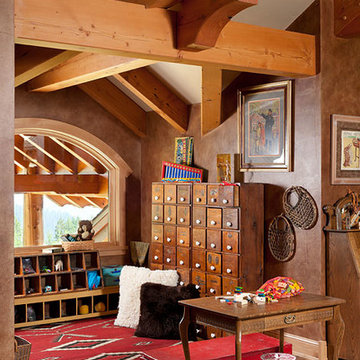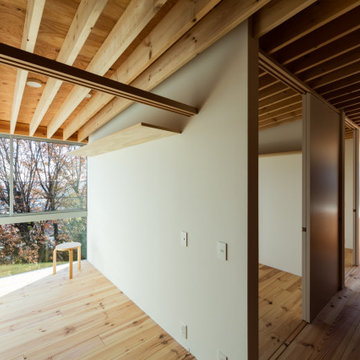Kids' Room Design Ideas
Refine by:
Budget
Sort by:Popular Today
21 - 40 of 46 photos
Item 1 of 3
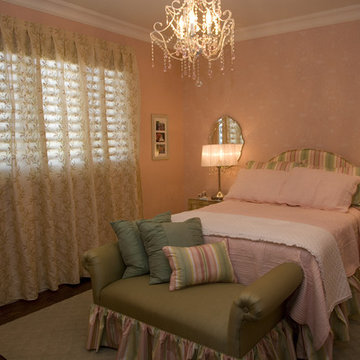
This girl's bedroom has a lovely soft french vintage feel to it - provided by the lace curtains, delicate chandelier, mirrored bedside tables, sheer lampshades of the table lamps, antique mirrors and the matelasse bedding.
This project is 5+ years old. Most items shown are custom (eg. millwork, upholstered furniture, drapery). Most goods are no longer available. Benjamin Moore paint.
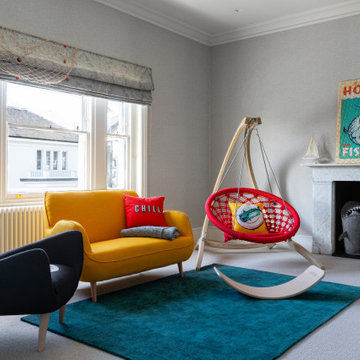
Boy's Bedroom Design by Eklektik Studio
Vibrant and strategically placed accent colours ensure stylish and visually coherent design. Privately commissioned storage unit for NerfGuns and fishing rods was a real dream come true for our little client. Minimalistic and contemporary design which can be easily adapted in the forthcoming years.
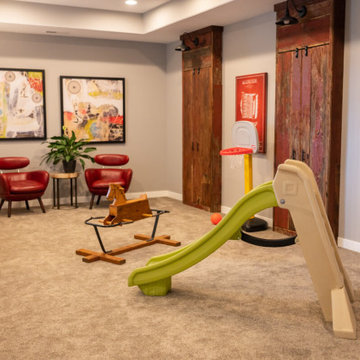
Project by Wiles Design Group. Their Cedar Rapids-based design studio serves the entire Midwest, including Iowa City, Dubuque, Davenport, and Waterloo, as well as North Missouri and St. Louis.
For more about Wiles Design Group, see here: https://wilesdesigngroup.com/
To learn more about this project, see here: https://wilesdesigngroup.com/relaxed-family-home
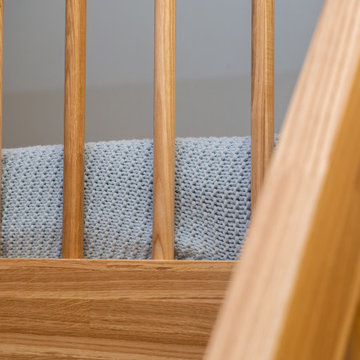
Эта комната была разработана для активного мальчика, мама которого графический дизайнер и очень творческий человек
⠀
Здесь много света, теплых тонов и уюта! ⠀
⠀
Много зон для творчества, ведь маленькому человеку есть у кого учиться! Есть место для лепки, рисования (сделали грифельную стену), занятий спортом.⠀
⠀
Ну и конечно не забыли место для игр, под них выделили целый второй ярус! ⠀
⠀
Площадь комнаты: 15 кв.м. Высота потолка 266 см ⠀
⠀
Материалы: ⠀
•кровать выполнена из массив дуба⠀
•шкаф из МДФ высшей категории, класс эмиссии Е1, отделка натуральным шпоном дуба и гипоалергенной эмалью от лидирующего итальянского производителя ILVA.⠀
Фурнитурой премиум класса Blum⠀
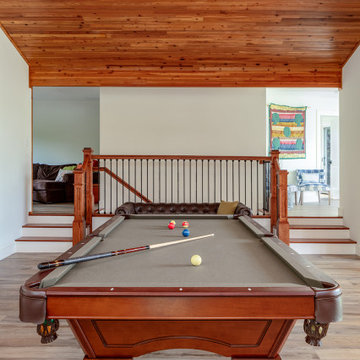
Interior remodel of the 2nd floor opened up the floorplan to bring in light and create a game room space along with extra beds for sleeping. Also included on this level is a tv den, private guest bedroom with full bathroom.
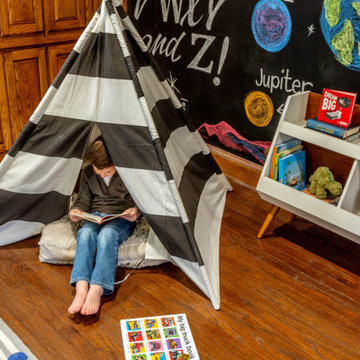
Who says grownups have all the fun? Our client wanted to design a special environment for their children to play, learn, and unwind. Kids can have cute rooms too!
These mini astronauts are big into space… so we upgraded an existing large, open area to let them zoom from one activity to the next. The parents wanted to keep the wood floors and cabinetry. We repainted the walls in a spa green (to calm those little aliens) and gave the ceiling a fresh coat of white paint. We also brought in playful rugs and furniture to add color and function. The window seats received new cushions and pillows which tied the space together. The teepee and art are just added fun points in matching black and white!
Of course, the adults need love too. Mom received a new craft space which is across the playroom. We added white shutters and white walls & trim with a fun pop of pink on the ceiling. The rug is a graphic floral in hues of the spa green (shown in the playroom) with navy and pink (like the ceiling). We added simple white furniture for scrapbooking and crafts with a hit of graphic blue art to complete the space.
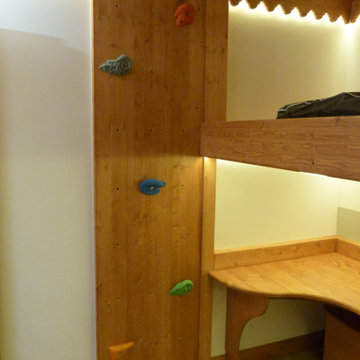
La chambre d'origine comportait deux lits individuels au sol laissant peu d'espace de vie disponible. Nous avons conçu une mezzanine sur mesure sur poutres muralières libérant toute la largeur au sol. Ainsi un seul lit occupe désormais l'espace du bas et cela nous a permis de créer des rangements ouverts et un bureau design en angle avec un siège rappelant ses courbes apaisantes.
La mezzanine est accessible grâce à un mur d'escalade dont les prises sont déplaçables à sa convenance, ce qui préserve le volume de la pièce tout en apportant un aspect ludique à la conception. Enfin le lit est fermé par des cadres roulants très sécurisant et d'utilisation aisée qui peuvent se verrouiller des deux côtés. Un filet est tendu dans l'intérieur des cadres rappelant les filets de catamaran, l'univers du sport et du voyage est bien présent dans cette chambre pour petits et grands.
Kids' Room Design Ideas
2
